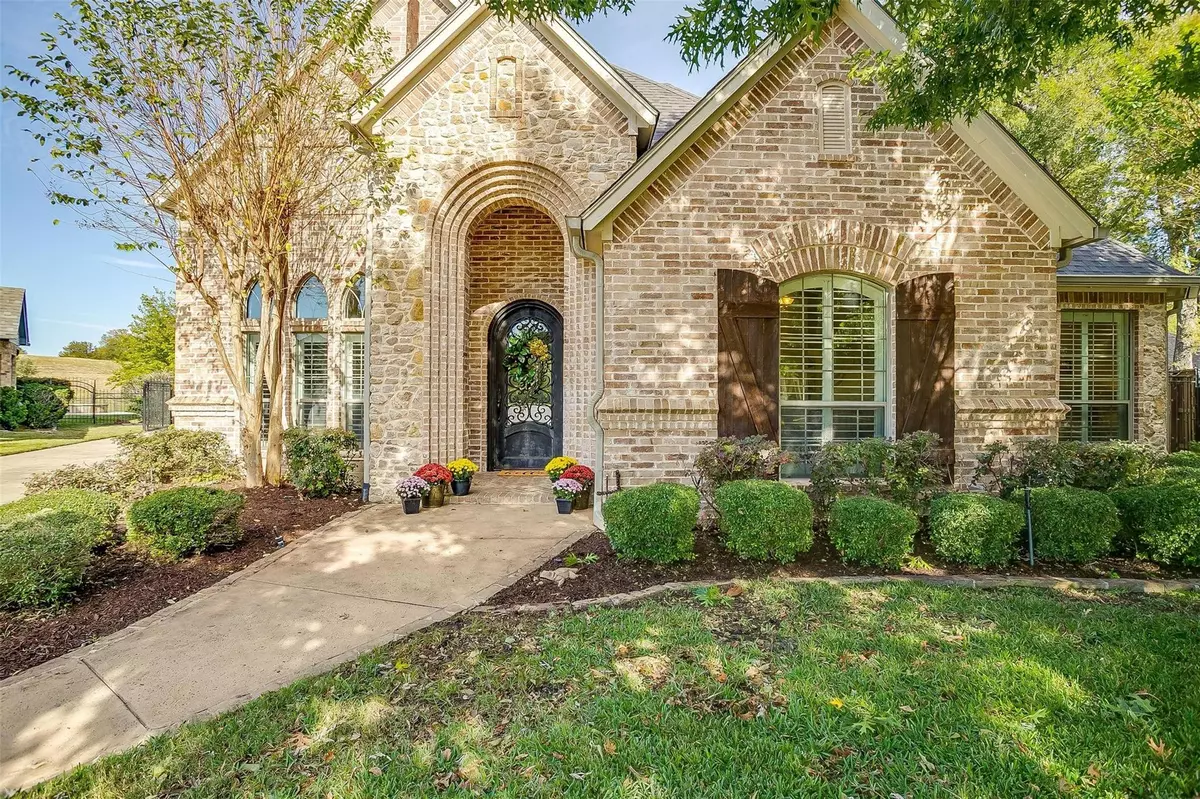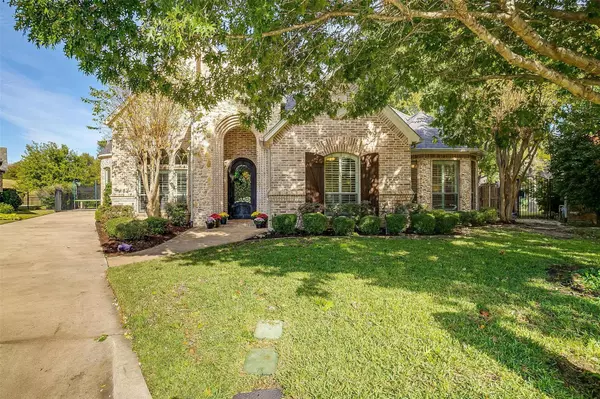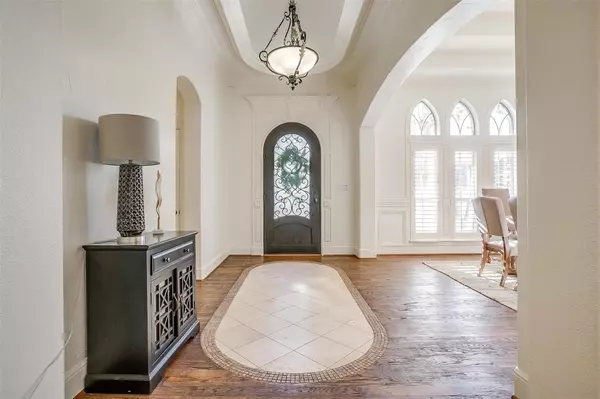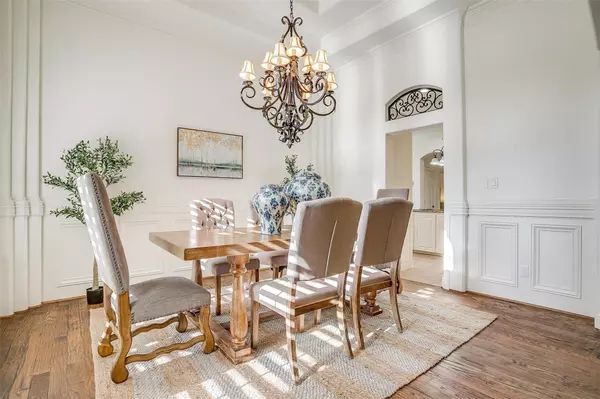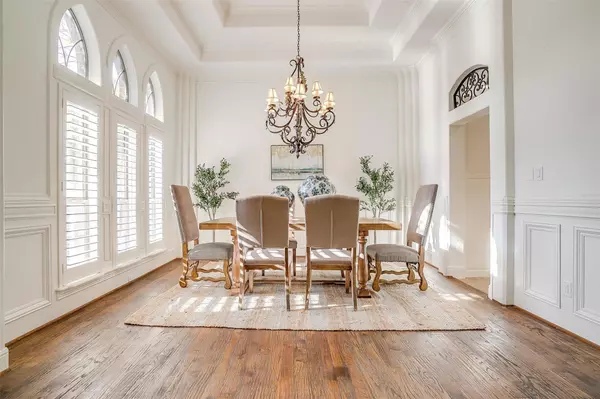$548,000
For more information regarding the value of a property, please contact us for a free consultation.
5853 River Meadows Place Fort Worth, TX 76112
4 Beds
3 Baths
2,886 SqFt
Key Details
Property Type Single Family Home
Sub Type Single Family Residence
Listing Status Sold
Purchase Type For Sale
Square Footage 2,886 sqft
Price per Sqft $189
Subdivision River Bend Estates
MLS Listing ID 20193524
Sold Date 11/28/22
Bedrooms 4
Full Baths 3
HOA Fees $200/mo
HOA Y/N Mandatory
Year Built 2003
Annual Tax Amount $9,792
Lot Size 0.258 Acres
Acres 0.258
Property Description
This incredible, beautifully updated home is located in the gated, sought-after River Meadows neighborhood moments from downtown Fort Worth. The home resides on a cul-de-sac with easy access to the miles of Trinity River Trail systems. This 4-bedroom, 3-bathroom home boasts beautiful details & amazing upgrades including fully remodeled bathrooms and utility room. The open floorplan makes this the perfect home for entertaining. The kitchen offers gorgeous custom cabinets, ample counter space, a large eat-in dining area with access to a formal dining room. The living room is complimented with built-in bookcases, a gas fireplace and views overlooking the large back porch and dense landscaping. The backyard offers ample green space along with a large, covered patio with overhead heaters making it the perfect spot to enjoy the peaceful surroundings all year round.
Location
State TX
County Tarrant
Community Gated, Greenbelt, Guarded Entrance, Jogging Path/Bike Path, Perimeter Fencing, Sidewalks
Direction See GPS.
Rooms
Dining Room 1
Interior
Interior Features Built-in Features, Cable TV Available, Cathedral Ceiling(s), Central Vacuum, Chandelier, Decorative Lighting, Double Vanity, Eat-in Kitchen, Granite Counters, High Speed Internet Available, Kitchen Island, Open Floorplan, Paneling, Pantry, Sound System Wiring, Vaulted Ceiling(s), Wainscoting, Walk-In Closet(s)
Heating Central, Fireplace(s), Natural Gas
Cooling Ceiling Fan(s), Central Air, Electric
Flooring Ceramic Tile, Hardwood, Tile, Travertine Stone
Fireplaces Number 1
Fireplaces Type Gas, Gas Logs, Glass Doors, Great Room, Masonry
Equipment Irrigation Equipment
Appliance Dishwasher, Disposal, Electric Cooktop, Electric Oven, Gas Water Heater, Microwave, Convection Oven, Refrigerator, Water Filter, Water Softener
Heat Source Central, Fireplace(s), Natural Gas
Laundry Electric Dryer Hookup, In Garage, Utility Room, Full Size W/D Area, Washer Hookup
Exterior
Exterior Feature Covered Patio/Porch, Garden(s), Rain Gutters, Lighting, Outdoor Grill, Private Yard
Garage Spaces 3.0
Fence Wood, Wrought Iron
Community Features Gated, Greenbelt, Guarded Entrance, Jogging Path/Bike Path, Perimeter Fencing, Sidewalks
Utilities Available City Sewer, City Water, Curbs, Underground Utilities
Roof Type Composition
Garage Yes
Building
Lot Description Adjacent to Greenbelt, Cul-De-Sac
Story One
Foundation Slab
Structure Type Brick
Schools
Elementary Schools Richland
School District Birdville Isd
Others
Ownership Alicia & Robert Deck
Financing Conventional
Read Less
Want to know what your home might be worth? Contact us for a FREE valuation!

Our team is ready to help you sell your home for the highest possible price ASAP

©2024 North Texas Real Estate Information Systems.
Bought with Cammie Ryan • Clearfork Group Realty

GET MORE INFORMATION

