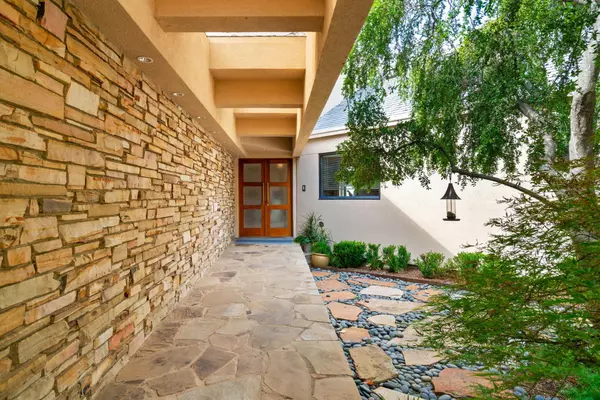$2,000,000
For more information regarding the value of a property, please contact us for a free consultation.
1233 Shady Oaks Lane Westover Hills, TX 76107
3 Beds
5 Baths
5,090 SqFt
Key Details
Property Type Single Family Home
Sub Type Single Family Residence
Listing Status Sold
Purchase Type For Sale
Square Footage 5,090 sqft
Price per Sqft $392
Subdivision Shady Oaks Country Club Add
MLS Listing ID 20123989
Sold Date 01/13/23
Style Contemporary/Modern
Bedrooms 3
Full Baths 4
Half Baths 1
HOA Y/N None
Year Built 1986
Annual Tax Amount $35,227
Lot Size 0.462 Acres
Acres 0.462
Property Description
AUCTION BIDDING OPEN! Bidding ends 12.14.22. Previously Listed $3.5M. Current High Bid $2M. No Reserve. Open Houses 1-4pm Daily & Showings by Appointment.
Mature trees surround this estate's low-profile stone façade, blending it into the natural surroundings. Step inside and be transported into a light-filled sanctuary anchored by 20 ft walls of glass. Every aspect of your Westover Hills estate pays respect to the magnificent views, from its orientation on the elevated property to the flow of the interior around two outdoor living areas. Wide open spaces lend beautifully to entertaining, from the sleek kitchen to the living room and formal dining, where guests can meander around the double-sided fireplace. A second living room and home office up the central floating staircase elevate function with more incredible views. Two private suites await your guests on the estate's lower level, giving friends and family the utmost privacy.
Location
State TX
County Tarrant
Direction I-30 West, exit 9b towards Horne, merge onto Roaring Springs, take a left on Westover Dr., right on Indian Creek, right on Shady Oaks Lane. On your right.
Rooms
Dining Room 3
Interior
Interior Features Built-in Wine Cooler, Cedar Closet(s), Eat-in Kitchen, Granite Counters, Kitchen Island, Vaulted Ceiling(s), Walk-In Closet(s), Wet Bar
Heating Central, Fireplace(s), Natural Gas
Cooling Ceiling Fan(s), Central Air, Electric
Flooring Carpet, Travertine Stone, Wood
Fireplaces Number 2
Fireplaces Type Double Sided, Gas Logs, Gas Starter, Master Bedroom, See Through Fireplace
Appliance Built-in Gas Range, Built-in Refrigerator, Dishwasher, Disposal, Electric Oven, Gas Cooktop, Ice Maker, Microwave, Double Oven, Warming Drawer
Heat Source Central, Fireplace(s), Natural Gas
Laundry Electric Dryer Hookup, Utility Room, Full Size W/D Area, Washer Hookup
Exterior
Exterior Feature Balcony, Covered Patio/Porch, Rain Gutters, Private Yard
Garage Spaces 2.0
Carport Spaces 2
Fence Gate, Rock/Stone, Wrought Iron
Utilities Available City Sewer, City Water
Roof Type Synthetic
Garage Yes
Building
Lot Description On Golf Course
Story Three Or More
Foundation Combination, Pillar/Post/Pier, Slab
Structure Type Rock/Stone,Stucco
Schools
School District Fort Worth Isd
Others
Ownership Of Record
Acceptable Financing Cash, Conventional
Listing Terms Cash, Conventional
Financing Cash
Special Listing Condition Aerial Photo
Read Less
Want to know what your home might be worth? Contact us for a FREE valuation!

Our team is ready to help you sell your home for the highest possible price ASAP

©2025 North Texas Real Estate Information Systems.
Bought with Megan Green • Briggs Freeman Sotheby's Int'l
GET MORE INFORMATION





