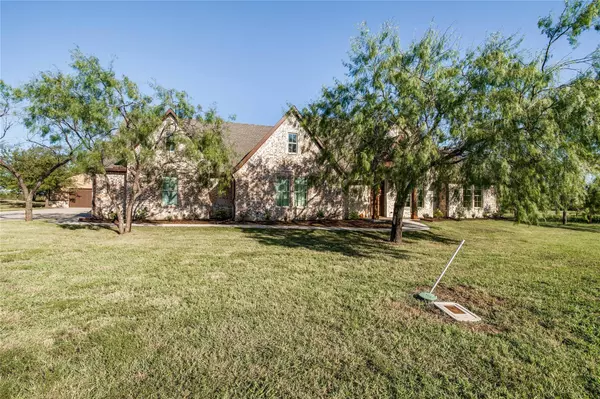$749,000
For more information regarding the value of a property, please contact us for a free consultation.
427 Buckthorn Drive Royse City, TX 75189
4 Beds
3 Baths
2,865 SqFt
Key Details
Property Type Single Family Home
Sub Type Single Family Residence
Listing Status Sold
Purchase Type For Sale
Square Footage 2,865 sqft
Price per Sqft $261
Subdivision Preserve At Union Valley
MLS Listing ID 20173703
Sold Date 01/13/23
Style Ranch,Traditional
Bedrooms 4
Full Baths 3
HOA Fees $41/ann
HOA Y/N Mandatory
Year Built 2019
Annual Tax Amount $9,392
Lot Size 1.520 Acres
Acres 1.52
Property Description
Gorgeous single story custom home on 1.5 wooded acres located in The Preserve at Union Valley. This charming home has it all, steep pitched roof, beautiful gables with brick, stone & exposed mortar. Custom Cedar beams & stone throughout the entry & family room. Large windows offer a spectacular view of the rear porch, serene woods & wildlife. Large master with walk in shower, jetted tub, dual sinks & granite top with custom built-ins in the 10x11 closet. The 1st floor has 4 large bedrooms with custom trim, walk in closets & 3 full bathrooms. The Kitchen has custom cabinetry, island, granite tops, black stainless appliances, two sinks & more. This home was designed to offer additional sq footage upstairs at some point in the future to add an additional full bedroom, game room, and full bath to this already spacious home. There is a 24x37 workshop with electric, plumbing, storage, and a covered area for additional covered parking for your boat or extra cars! Simply too much to list!
Location
State TX
County Hunt
Direction 30 East to Epps Rd. Right on Epps. Go 5.5 miles to Buckthorn and go Right to Subject Property.
Rooms
Dining Room 2
Interior
Interior Features Built-in Features, Decorative Lighting, Double Vanity, Granite Counters, Kitchen Island, Open Floorplan, Pantry, Vaulted Ceiling(s), Walk-In Closet(s)
Heating Central, Electric
Cooling Central Air, Electric
Flooring Carpet, Ceramic Tile, Wood
Fireplaces Number 1
Fireplaces Type Stone, Wood Burning
Appliance Dishwasher, Disposal, Electric Cooktop, Electric Water Heater, Microwave
Heat Source Central, Electric
Laundry Electric Dryer Hookup, Utility Room, Full Size W/D Area, Washer Hookup
Exterior
Exterior Feature Covered Patio/Porch, Rain Gutters, RV/Boat Parking
Garage Spaces 4.0
Carport Spaces 1
Fence None
Utilities Available Aerobic Septic, Co-op Water
Roof Type Composition
Garage Yes
Building
Lot Description Acreage, Interior Lot, Landscaped, Lrg. Backyard Grass, Subdivision
Story One
Foundation Slab
Structure Type Brick,Rock/Stone,Wood
Schools
Elementary Schools Cannon
School District Quinlan Isd
Others
Ownership See Tax
Acceptable Financing Cash, Conventional
Listing Terms Cash, Conventional
Financing Conventional
Read Less
Want to know what your home might be worth? Contact us for a FREE valuation!

Our team is ready to help you sell your home for the highest possible price ASAP

©2025 North Texas Real Estate Information Systems.
Bought with Jami Adams • Keller Williams Prosper Celina
GET MORE INFORMATION





