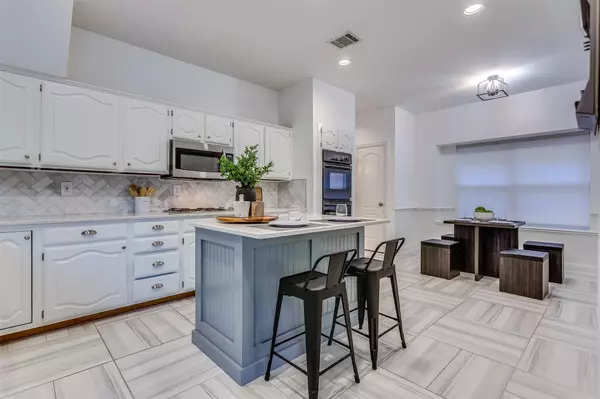$609,999
For more information regarding the value of a property, please contact us for a free consultation.
7305 Royal Crest Lane Plano, TX 75025
4 Beds
4 Baths
3,145 SqFt
Key Details
Property Type Single Family Home
Sub Type Single Family Residence
Listing Status Sold
Purchase Type For Sale
Square Footage 3,145 sqft
Price per Sqft $193
Subdivision Legacy Hills
MLS Listing ID 20208343
Sold Date 01/20/23
Style Traditional
Bedrooms 4
Full Baths 3
Half Baths 1
HOA Y/N None
Year Built 1989
Annual Tax Amount $8,927
Lot Size 10,454 Sqft
Acres 0.24
Property Description
Well loved home looking for its next owners in Legacy Hills! 2 story, 4 bedroom, 3.5 bath home with oversized party pool. Walking distance to Hedgcoxe elementary school, Hendrick middle school and well known Plano Hoblitzelle Park. Upon entry you are greeted with floor to ceiling windows welcoming in natural light through out formal living, dining room, family room,& upstairs living room. Formal living room could be used as open office space. The Grand Kitchen features gas cooktop,granite countertops,accent island,2 pantries,double ovens,breakfast room,&breakfast bar. Master bedroom is located on 1st floor with view to the swimming pool, his & hers vanities, jetted tub, oversized walk in closets,&seperate shower. Second floor features second living room that could be used as game or media room. Over sized bedroom with ensuite bathroom could be used as secondary master. Two versatile bedrooms with full bath. A charming poolside retreat with cozy quarters&a colorful suburban landscape.
Location
State TX
County Collin
Direction Dallas North Tollway N. Exit toward Legacy Dr. Right 2 lanes to turn right onto Legacy Dr. Turn left onto Red River Dr. Turn left onto Chester Dr.Turn right onto Royal Crest Ln. House will be on your left.
Rooms
Dining Room 2
Interior
Interior Features Cable TV Available, Decorative Lighting, Eat-in Kitchen, High Speed Internet Available, Kitchen Island, Pantry, Vaulted Ceiling(s), Wainscoting, Walk-In Closet(s)
Heating Central, Natural Gas
Cooling Ceiling Fan(s), Central Air, Electric
Flooring Carpet, Ceramic Tile, Tile, Wood
Fireplaces Number 1
Fireplaces Type Decorative, Family Room, Gas, Gas Starter
Appliance Dishwasher, Disposal, Electric Oven, Gas Cooktop, Gas Water Heater, Microwave, Double Oven, Plumbed For Gas in Kitchen
Heat Source Central, Natural Gas
Laundry Gas Dryer Hookup, Utility Room, Full Size W/D Area, Washer Hookup
Exterior
Exterior Feature Covered Patio/Porch, Rain Gutters, Lighting, RV/Boat Parking
Garage Spaces 2.0
Fence Wood
Pool Fenced, Heated, In Ground
Utilities Available All Weather Road, Cable Available, City Sewer, City Water, Concrete, Curbs, Electricity Available, Electricity Connected, Individual Gas Meter, Individual Water Meter, Natural Gas Available, Sidewalk
Roof Type Composition
Garage Yes
Private Pool 1
Building
Lot Description Few Trees, Interior Lot, Landscaped, Lrg. Backyard Grass, Sprinkler System, Subdivision
Story Two
Foundation Slab
Structure Type Brick
Schools
Elementary Schools Hedgcoxe
School District Plano Isd
Others
Ownership Ohana Wai Wai LLC
Acceptable Financing Cash, Conventional, FHA, VA Loan
Listing Terms Cash, Conventional, FHA, VA Loan
Financing Conventional
Read Less
Want to know what your home might be worth? Contact us for a FREE valuation!

Our team is ready to help you sell your home for the highest possible price ASAP

©2025 North Texas Real Estate Information Systems.
Bought with Laura Graves • Allie Beth Allman & Assoc.
GET MORE INFORMATION





