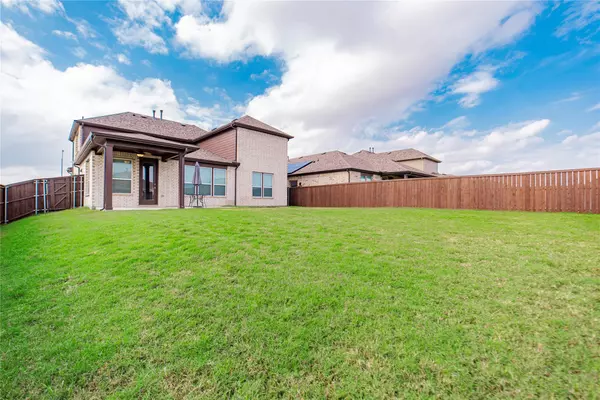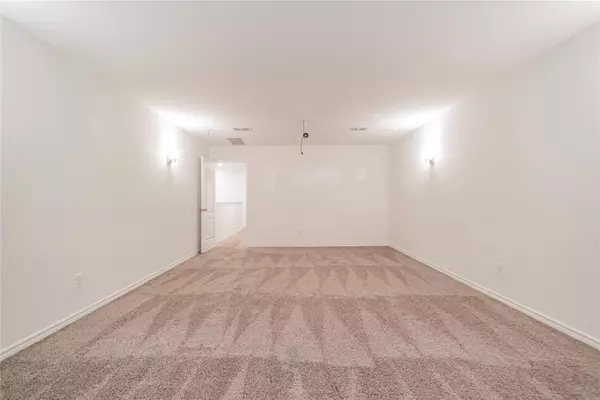$459,900
For more information regarding the value of a property, please contact us for a free consultation.
561 Passionflower Drive Fort Worth, TX 76131
5 Beds
3 Baths
2,599 SqFt
Key Details
Property Type Single Family Home
Sub Type Single Family Residence
Listing Status Sold
Purchase Type For Sale
Square Footage 2,599 sqft
Price per Sqft $176
Subdivision Copper Crk Ph 3
MLS Listing ID 20200126
Sold Date 01/26/23
Style Traditional
Bedrooms 5
Full Baths 2
Half Baths 1
HOA Fees $28
HOA Y/N Mandatory
Year Built 2021
Annual Tax Amount $1,177
Lot Size 7,230 Sqft
Acres 0.166
Property Description
Owners have prepped this beautiful home for the new owners. Fresh paint was done after the photos in many areas to make it even better. Vacant and ready. Make sure to head straight to the kitchen as it will certainly be the heart of the home with its open floor plan, large island with chef sink and pull down faucet, Gas cooktop, built in microwave, stainless double ovens, granite countertops custom pendent lighting, breakfast bar, walk in pantry, and more. Quickly notice the spacious backyard with room to play. Extended concrete patio and professional covered patio to keep you covered from the weather. Master bedroom is downstairs along with a flex room or office. Upstairs features 3 bedrooms, living room and a spacious media room. Located on a corner lot gives this home a wonderful drive up appeal and is located just across street from a neighborhood green space.
Location
State TX
County Tarrant
Direction on the corner of Passionflower
Rooms
Dining Room 1
Interior
Interior Features Granite Counters, Kitchen Island
Heating Natural Gas
Cooling Ceiling Fan(s), Central Air
Flooring Carpet, Ceramic Tile
Appliance Dishwasher, Disposal, Electric Oven, Gas Range, Microwave, Double Oven, Plumbed For Gas in Kitchen
Heat Source Natural Gas
Laundry Full Size W/D Area
Exterior
Garage Spaces 2.0
Utilities Available City Sewer, City Water
Roof Type Composition
Garage Yes
Building
Story Two
Foundation Slab
Structure Type Brick,Wood
Schools
Elementary Schools Copper Creek
School District Eagle Mt-Saginaw Isd
Others
Acceptable Financing Cash, Conventional, FHA, VA Loan
Listing Terms Cash, Conventional, FHA, VA Loan
Financing FHA
Read Less
Want to know what your home might be worth? Contact us for a FREE valuation!

Our team is ready to help you sell your home for the highest possible price ASAP

©2024 North Texas Real Estate Information Systems.
Bought with Surya Thapa • Vastu Realty Inc.

GET MORE INFORMATION





