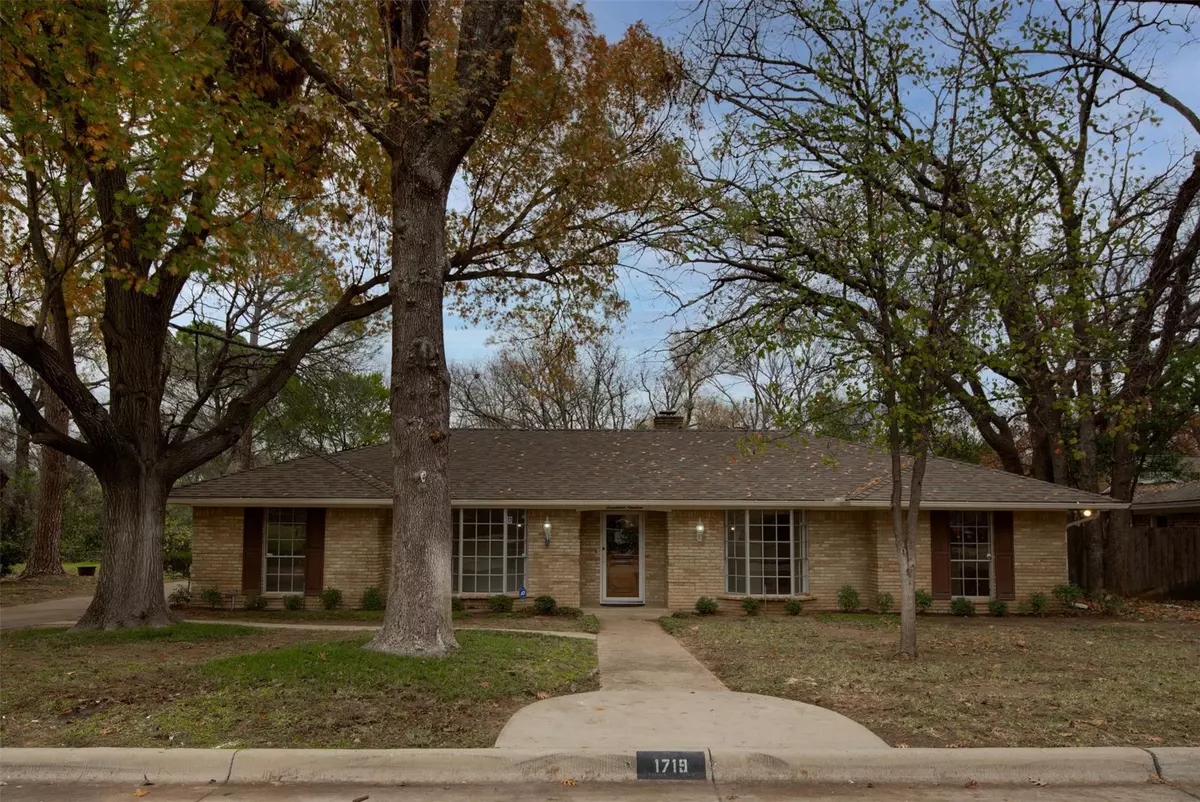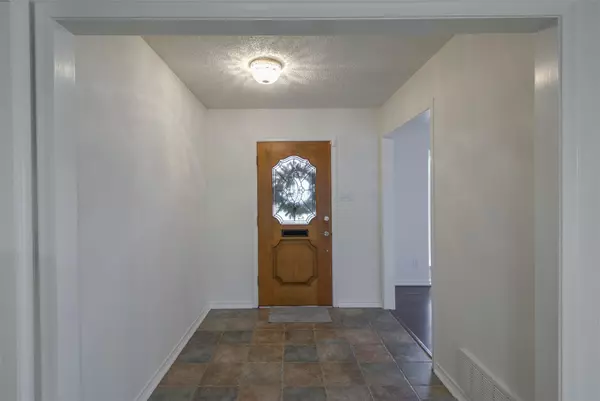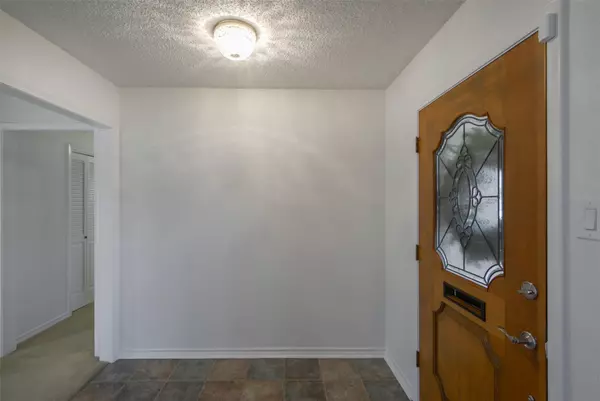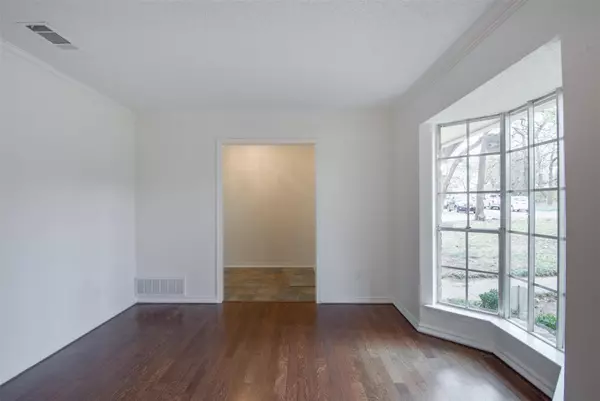$350,000
For more information regarding the value of a property, please contact us for a free consultation.
1719 S Pecan Street Arlington, TX 76010
4 Beds
3 Baths
2,441 SqFt
Key Details
Property Type Single Family Home
Sub Type Single Family Residence
Listing Status Sold
Purchase Type For Sale
Square Footage 2,441 sqft
Price per Sqft $143
Subdivision Harris Heights Add
MLS Listing ID 20208539
Sold Date 01/30/23
Style Traditional
Bedrooms 4
Full Baths 2
Half Baths 1
HOA Y/N None
Year Built 1971
Annual Tax Amount $4,443
Lot Size 0.422 Acres
Acres 0.422
Property Description
This well-loved and maintained, one-owner, family home is privately tucked at the end of the street on nearly half an acre and backs up to wooded green space. Enter the electric gate and park in the rear-facing garage. Bay windows add to the curb appeal and invite sunlight to pour into the home. Enjoy the freshly painted crisp white interior, along with the new custom blinds making this home move-in ready. Prepare to be blown away by the massive family room with built-ins, fireplace and wall of windows overlooking the park like view. Master Bedroom is also oversized with walk-in closet and opens to the deck and backyard. Two living spaces and two dining areas give this home's layout lots of flexibility. Kitchen is light and bright with white cabinets and appliances and gray toned granite countertops. Buyer and buyer's agent to verify all information, measurements and schools.
Location
State TX
County Tarrant
Direction From Park Row turn North on to S Oak St. Take a left onto Baylor Dr. Turn left onto S Pecan St.
Rooms
Dining Room 2
Interior
Interior Features Cedar Closet(s), Eat-in Kitchen, Granite Counters, High Speed Internet Available
Heating Central, Natural Gas
Cooling Ceiling Fan(s), Central Air, Electric
Flooring Carpet, Tile, Wood
Fireplaces Number 1
Fireplaces Type Brick, Family Room, Gas, Gas Logs, Glass Doors
Appliance Dishwasher, Disposal, Electric Oven, Gas Cooktop, Microwave, Plumbed For Gas in Kitchen
Heat Source Central, Natural Gas
Laundry Gas Dryer Hookup, In Garage, Full Size W/D Area, Washer Hookup
Exterior
Garage Spaces 2.0
Fence Chain Link, Wood
Utilities Available All Weather Road, Cable Available, City Sewer, City Water, Curbs, Electricity Connected, Natural Gas Available, Phone Available
Roof Type Composition
Garage Yes
Building
Lot Description Lrg. Backyard Grass, Other
Story One
Foundation Slab
Structure Type Brick
Schools
Elementary Schools Southdavis
School District Arlington Isd
Others
Ownership Estate of David Brian Joeckel
Acceptable Financing Cash, Conventional, FHA, VA Loan
Listing Terms Cash, Conventional, FHA, VA Loan
Financing FHA
Read Less
Want to know what your home might be worth? Contact us for a FREE valuation!

Our team is ready to help you sell your home for the highest possible price ASAP

©2024 North Texas Real Estate Information Systems.
Bought with Paula Baldwin • Monument Realty

GET MORE INFORMATION





