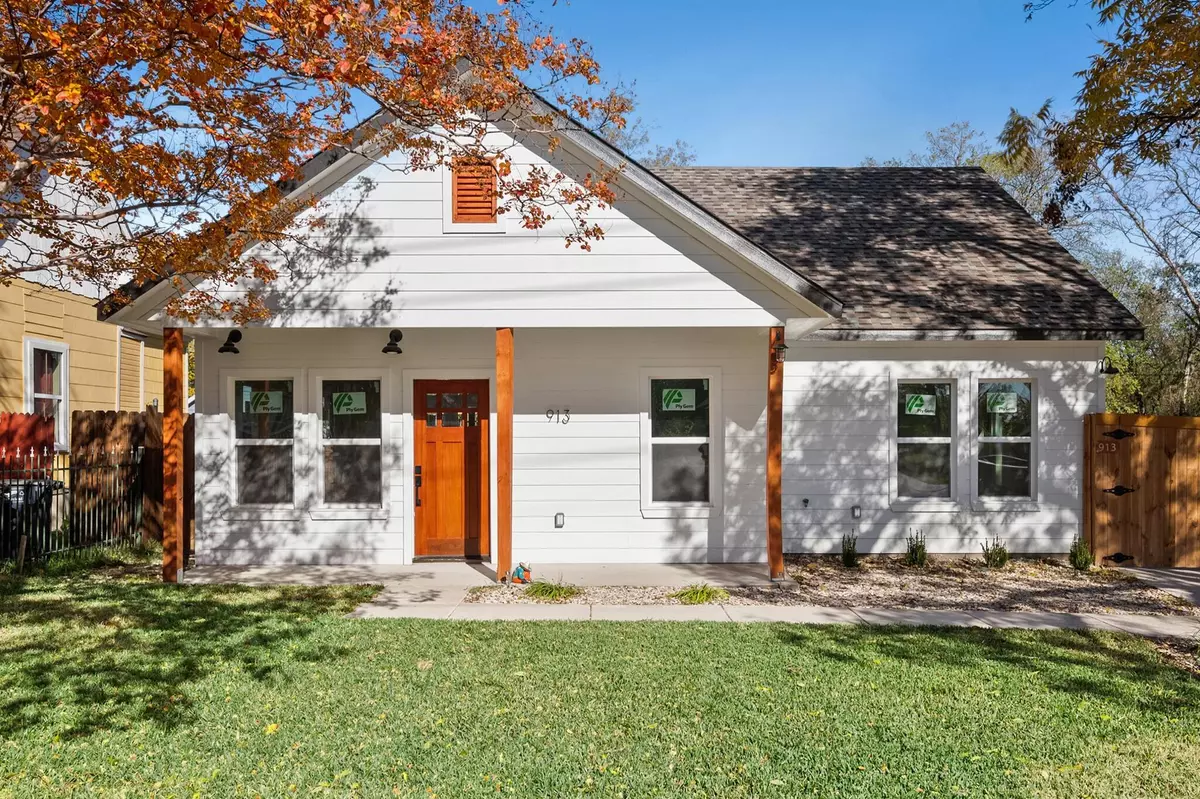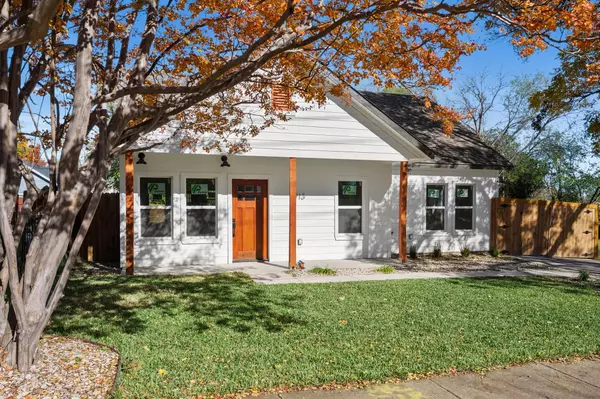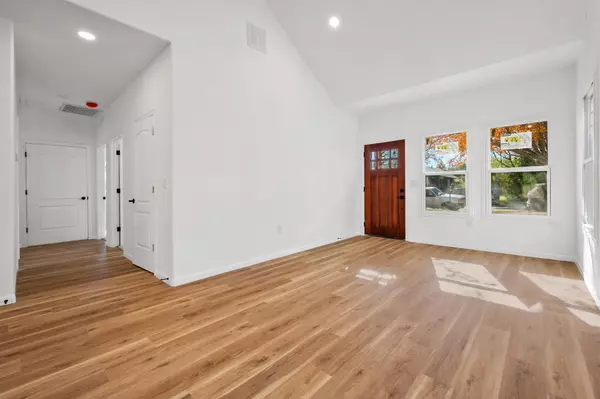$269,800
For more information regarding the value of a property, please contact us for a free consultation.
913 E Leuda Street Fort Worth, TX 76104
3 Beds
3 Baths
1,340 SqFt
Key Details
Property Type Single Family Home
Sub Type Single Family Residence
Listing Status Sold
Purchase Type For Sale
Square Footage 1,340 sqft
Price per Sqft $201
Subdivision Union Depot Add
MLS Listing ID 20215828
Sold Date 02/10/23
Style Craftsman
Bedrooms 3
Full Baths 2
Half Baths 1
HOA Y/N None
Year Built 2022
Annual Tax Amount $134
Lot Size 5,009 Sqft
Acres 0.115
Property Description
GORGEOUS NEW CONSTRUCTION IN HISTORIC NEIGHBORHOOD!Starting w the gorgeous curb appeal you will fall in love w the details of this home!Enter through a Craftsman style mahogany wood front door & admire an open floorplan boasting lovely natural light.STUNNING luxury plank vinyl tile floors are FABULOUS for high traffic or pets!AMAZING kitchen is perfect for entertaining guests this season & offers a big beautiful island,granite counters,gas range & commercial style vented exhaust.Designer bathrooms are immaculately finished w granite PLUS floor to ceiling tile in the shower-tub combo!Spacious primary suite has charming sitting area to snuggle into this winter w your favorite book!Double closets are a BONUS!Barn door entry into an exquisite en-suite bath w double sinks & granite plus walk in shower for a spa-like experience!Step into the massive backyard & enjoy gatherings on the patio w the privacy of a new fence & large shade trees!Located near the best shopping & dining in the area!
Location
State TX
County Tarrant
Direction From 287N to Ft Worth, exit Rosedale St-Vickery and turn left. Turn right on New York Ave and then left on E Leuda St. Home will be on your right.
Rooms
Dining Room 1
Interior
Interior Features Built-in Features, Cable TV Available, Decorative Lighting, Double Vanity, Eat-in Kitchen, Granite Counters, High Speed Internet Available, Kitchen Island, Natural Woodwork, Open Floorplan, Pantry, Vaulted Ceiling(s), Walk-In Closet(s)
Heating Central, Electric, ENERGY STAR Qualified Equipment
Cooling Central Air, Electric, ENERGY STAR Qualified Equipment
Flooring Carpet, Luxury Vinyl Plank
Appliance Dishwasher, Disposal, Gas Range, Gas Water Heater, Plumbed For Gas in Kitchen, Tankless Water Heater, Vented Exhaust Fan
Heat Source Central, Electric, ENERGY STAR Qualified Equipment
Laundry Electric Dryer Hookup, Utility Room, Stacked W/D Area, Washer Hookup, Other
Exterior
Exterior Feature Lighting, Private Yard, Other
Fence Back Yard, Fenced, Gate, Privacy, Wood
Utilities Available All Weather Road, City Sewer, City Water, Curbs, Electricity Connected, Individual Gas Meter, Individual Water Meter, Overhead Utilities, Phone Available
Roof Type Composition,Shingle
Garage No
Building
Lot Description Few Trees, Interior Lot, Landscaped, Level, Lrg. Backyard Grass, Subdivision
Story One
Foundation Slab
Structure Type Siding
Schools
Elementary Schools Van Zandt
School District Fort Worth Isd
Others
Restrictions Unknown Encumbrance(s)
Ownership Americana Management LLC
Acceptable Financing Cash, Conventional, FHA, VA Loan
Listing Terms Cash, Conventional, FHA, VA Loan
Financing VA
Special Listing Condition Survey Available, Utility Easement, Verify Tax Exemptions
Read Less
Want to know what your home might be worth? Contact us for a FREE valuation!

Our team is ready to help you sell your home for the highest possible price ASAP

©2025 North Texas Real Estate Information Systems.
Bought with Jenna Harris • JPAR Cedar Hill
GET MORE INFORMATION





