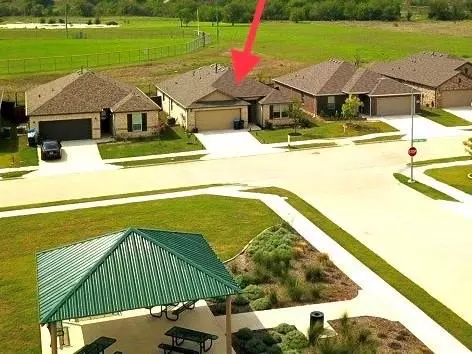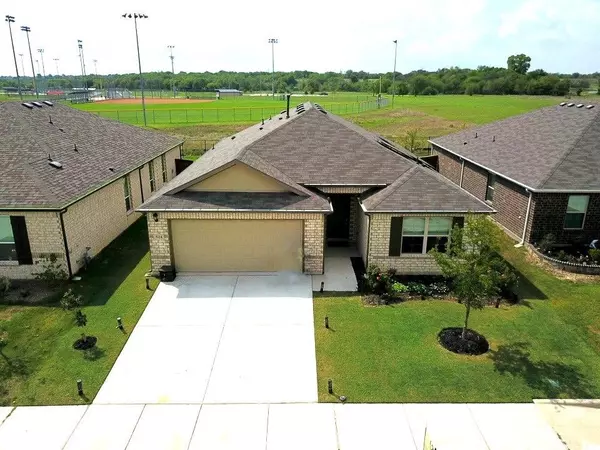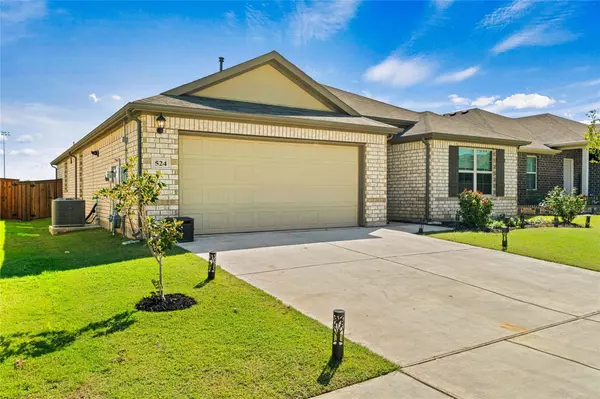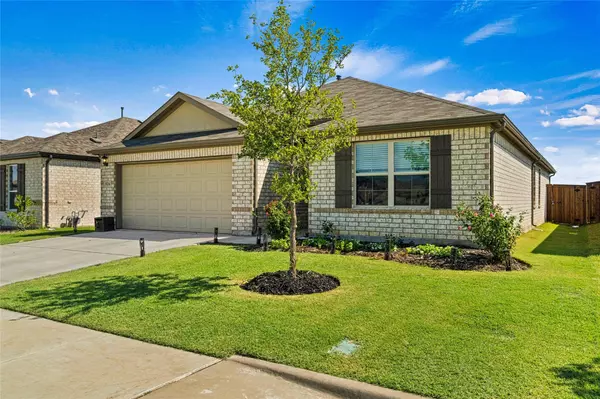$374,900
For more information regarding the value of a property, please contact us for a free consultation.
524 Bronze Forest Drive Fort Worth, TX 76131
3 Beds
2 Baths
2,078 SqFt
Key Details
Property Type Single Family Home
Sub Type Single Family Residence
Listing Status Sold
Purchase Type For Sale
Square Footage 2,078 sqft
Price per Sqft $180
Subdivision Copper Crk
MLS Listing ID 20157435
Sold Date 02/10/23
Style Traditional
Bedrooms 3
Full Baths 2
HOA Fees $28
HOA Y/N Mandatory
Year Built 2020
Annual Tax Amount $7,769
Lot Size 6,011 Sqft
Acres 0.138
Property Description
FREE SOLAR PANELS! PARK VIEW AND GREENBELT! LIKE-NEW HOME IN DESIRABLE COPPER CREEK! This home is decked out in M-I's Platinum Package consisting of luxury vinyl plank front to back, New Caledonia granite in the kitchen, upgraded doors, door hardware, lighting package etc! Designed with the popular open concept in mind, this home features spacious rooms & big, bright windows throughout. Tired of skyrocketing electricity bills? How does around $7 a month sound? This solar or conventionally powered home has 25 year warrantied solar panels that were installed only a few months ago and paid in full at closing! This IMMACULATLY cared for home faces a private community park & backs up to a greenbelt! Covered front porch, rear patio & putting green-like lawn will make you want to spend all your time outside! This beautiful home was also built with some of the latest smart features & energy efficiencies, including a tankless water heater for a truly functional, sustainable home.
Location
State TX
County Tarrant
Community Community Pool, Community Sprinkler, Curbs, Greenbelt, Jogging Path/Bike Path, Lake, Park, Perimeter Fencing, Playground, Sidewalks
Direction From I-35N take 287N and exit Blue Mound Rd., turn Right on Copper Crossing Dr., Left on Landergin Mesa, Right on Bronze Forest.
Rooms
Dining Room 1
Interior
Interior Features Cable TV Available, Decorative Lighting, Eat-in Kitchen, Flat Screen Wiring, Granite Counters, High Speed Internet Available, Kitchen Island, Open Floorplan, Pantry, Smart Home System, Sound System Wiring, Walk-In Closet(s), Wired for Data
Heating Central, Natural Gas
Cooling Ceiling Fan(s), Central Air, Electric
Flooring Carpet, Ceramic Tile, Luxury Vinyl Plank
Appliance Dishwasher, Disposal, Gas Range, Microwave, Plumbed For Gas in Kitchen
Heat Source Central, Natural Gas
Laundry Electric Dryer Hookup, Utility Room, Full Size W/D Area, Washer Hookup
Exterior
Exterior Feature Covered Patio/Porch, Rain Gutters
Garage Spaces 2.0
Fence Back Yard, Gate, Wood, Wrought Iron
Community Features Community Pool, Community Sprinkler, Curbs, Greenbelt, Jogging Path/Bike Path, Lake, Park, Perimeter Fencing, Playground, Sidewalks
Utilities Available Cable Available, City Sewer, City Water, Concrete, Curbs, Electricity Connected, Individual Gas Meter, Natural Gas Available, Underground Utilities
Roof Type Composition
Garage Yes
Building
Lot Description Adjacent to Greenbelt, Interior Lot, Landscaped, Level, Lrg. Backyard Grass, Park View, Sprinkler System, Subdivision
Story One
Foundation Slab
Structure Type Brick,Fiber Cement
Schools
School District Eagle Mt-Saginaw Isd
Others
Ownership Of Record
Acceptable Financing Cash, Conventional, FHA, VA Loan
Listing Terms Cash, Conventional, FHA, VA Loan
Financing Conventional
Read Less
Want to know what your home might be worth? Contact us for a FREE valuation!

Our team is ready to help you sell your home for the highest possible price ASAP

©2024 North Texas Real Estate Information Systems.
Bought with Debby Miller • Keller Williams Realty FtWorth

GET MORE INFORMATION





