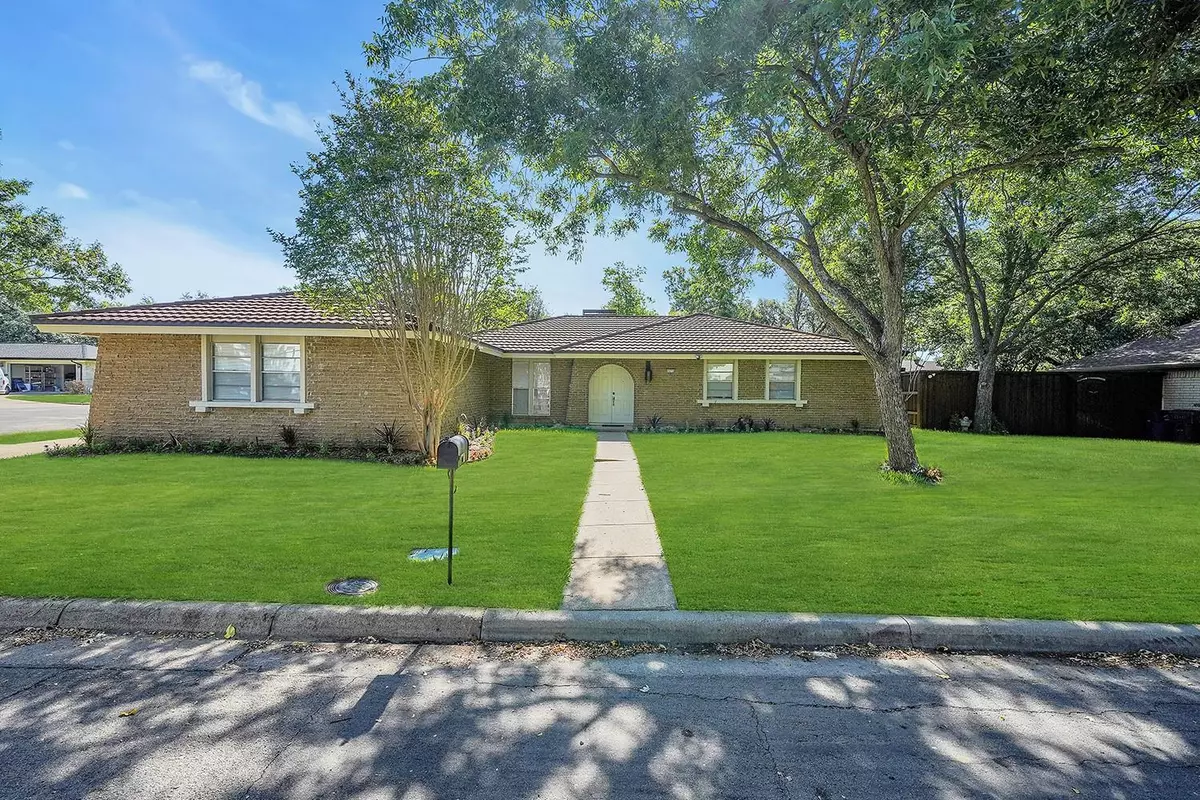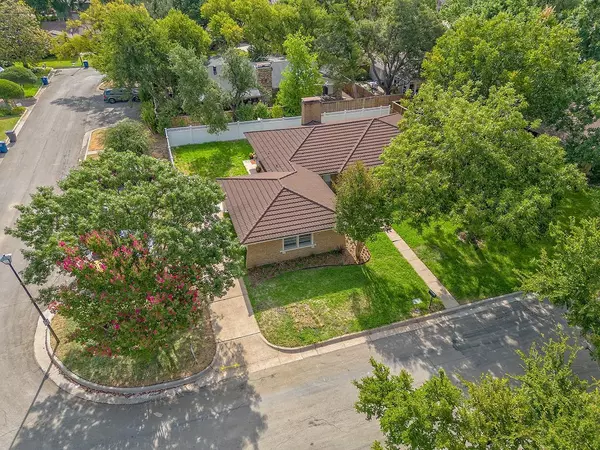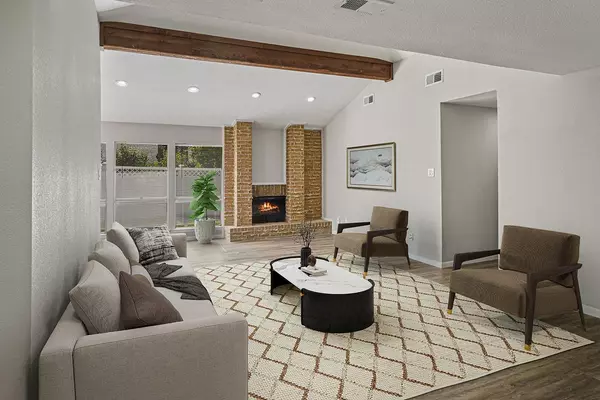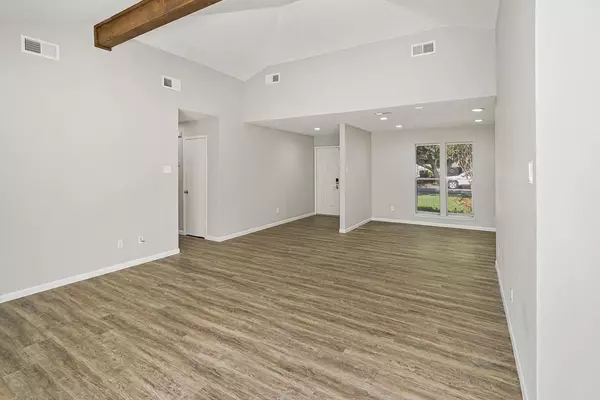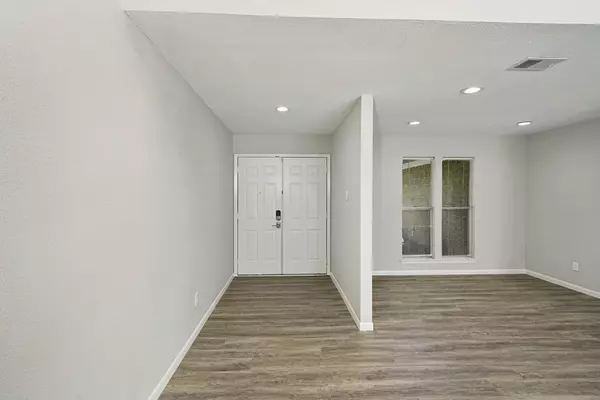$424,900
For more information regarding the value of a property, please contact us for a free consultation.
15712 Kingscrest Circle Dallas, TX 75248
3 Beds
2 Baths
2,006 SqFt
Key Details
Property Type Single Family Home
Sub Type Single Family Residence
Listing Status Sold
Purchase Type For Sale
Square Footage 2,006 sqft
Price per Sqft $211
Subdivision Prestonwood
MLS Listing ID 20198985
Sold Date 02/14/23
Style Traditional
Bedrooms 3
Full Baths 2
HOA Fees $70/ann
HOA Y/N Mandatory
Year Built 1971
Annual Tax Amount $7,113
Lot Size 7,840 Sqft
Acres 0.18
Property Description
Location...Location...Location! Enjoy North Dallas Living and Entry to Holiday Park is just across the road and includes 9 miles of walking trails, club house, pool, tennis, basketball courts, playground and green areas. Great updated home on corner lot. Features include recent exterior and interior paint, decorative lighting, granite counters, tile and luxury plank flooring, recent double oven, dishwasher, farm sink. Kitchen and living area have great views of big backyard. Master suite with WIC, 2 sinks & jetted tub. Home office with a large bonus room next to it. Exterior of home has Decrabond Steel Tile roof and community parking spaces. Sought after Richardson ISD Schools. Enjoy North Dallas Living with easy access to Tollways, LBJ, I75, University of Dallas, Galleria Mall, Addison Circle, Fretz Park and many new restaurants. Video shows details of Holiday Park. Make this YOUR home Today!
Location
State TX
County Dallas
Direction From Hillcrest North...turn right on Arapaho...turn left on Kingscrest Cir....home will be on the right.
Rooms
Dining Room 2
Interior
Interior Features Decorative Lighting, Granite Counters
Heating Central, Electric, Other
Cooling Central Air, Electric, Other
Flooring Tile, Vinyl
Fireplaces Number 1
Fireplaces Type Living Room, Wood Burning
Appliance Dishwasher, Disposal, Electric Cooktop, Double Oven
Heat Source Central, Electric, Other
Exterior
Fence Vinyl
Utilities Available City Sewer, City Water
Roof Type Other
Garage No
Building
Lot Description Corner Lot, Few Trees, Landscaped
Story One
Foundation Slab
Structure Type Brick
Schools
Elementary Schools Bowie
School District Richardson Isd
Others
Ownership Client of Post Oak Realty
Acceptable Financing Cash, Conventional, FHA, Owner Will Carry
Listing Terms Cash, Conventional, FHA, Owner Will Carry
Financing Conventional
Read Less
Want to know what your home might be worth? Contact us for a FREE valuation!

Our team is ready to help you sell your home for the highest possible price ASAP

©2025 North Texas Real Estate Information Systems.
Bought with Audra Smolinski • Loves Realty
GET MORE INFORMATION

