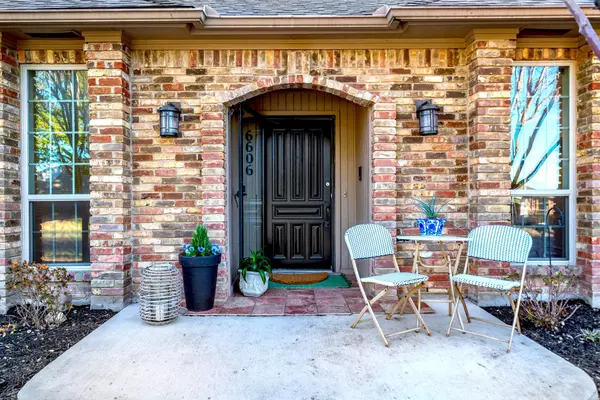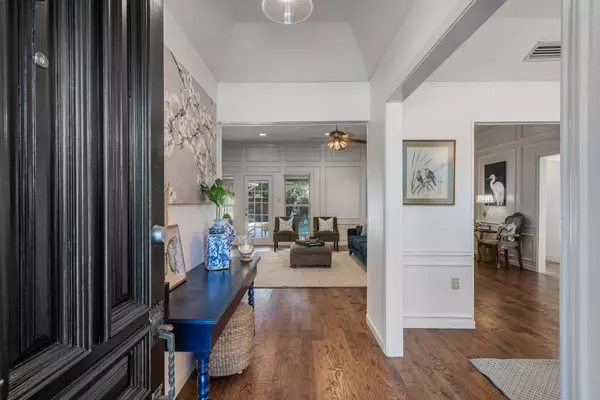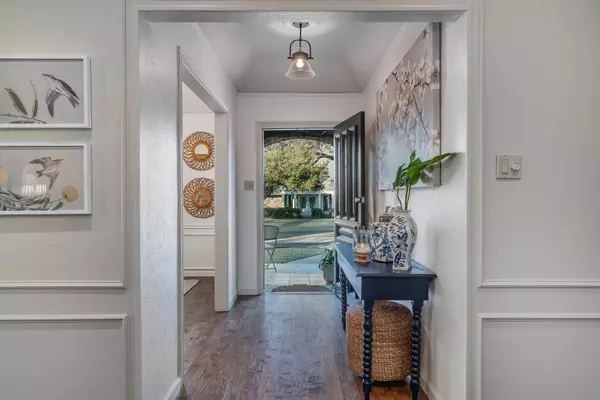$525,000
For more information regarding the value of a property, please contact us for a free consultation.
6606 Fireflame Drive Dallas, TX 75248
3 Beds
2 Baths
2,296 SqFt
Key Details
Property Type Single Family Home
Sub Type Single Family Residence
Listing Status Sold
Purchase Type For Sale
Square Footage 2,296 sqft
Price per Sqft $228
Subdivision Prestonwood
MLS Listing ID 20230228
Sold Date 02/17/23
Style Ranch,Traditional
Bedrooms 3
Full Baths 2
HOA Y/N None
Year Built 1977
Lot Size 7,805 Sqft
Acres 0.1792
Property Description
Multiple Offers Received. Deadline for submittal is Monday, Jan. 9th at Noon. You are going to fall in love with this North facing, traditional, one story stunner in the heart of Prestonwood.Timeless appeal greets you as you enter the home. Gorgeous hand scraped wood floors flow throughout most of the home. The split bedrooms have brand NEW carpet & both bathrooms have been updated with new tile, vanities & shower surrounds. You are going to love entertaining in the oversized living and dining area that opens out to the extended covered patio & lovely private backyard garden area, perfect for all your family gatherings. The kitchen boasts Saltillo floors, SS appliances, wine fridge, Bosch gas range granite countertops & stone backsplash. Right off the kitchen there is an additional living, flex area with wet bar that can be used as an office, game room, or even a bedroom, as it has a closet. Walk to shopping & restaurants & quick highway access.
Location
State TX
County Dallas
Community Park, Sidewalks
Direction See Google Maps
Rooms
Dining Room 2
Interior
Interior Features Built-in Wine Cooler, Cable TV Available, Chandelier, Decorative Lighting, Double Vanity, Eat-in Kitchen, High Speed Internet Available, Pantry, Walk-In Closet(s), Wet Bar
Heating Fireplace(s), Natural Gas
Cooling Central Air, Electric
Flooring Carpet, Hardwood, Tile
Fireplaces Number 1
Fireplaces Type Family Room, Gas Starter, Living Room, Raised Hearth
Appliance Built-in Gas Range, Dishwasher, Disposal, Gas Cooktop, Microwave, Plumbed For Gas in Kitchen, Refrigerator, Vented Exhaust Fan
Heat Source Fireplace(s), Natural Gas
Laundry Utility Room, Full Size W/D Area, Washer Hookup
Exterior
Exterior Feature Covered Patio/Porch
Garage Spaces 2.0
Fence Back Yard, Fenced, Full, Privacy, Wood
Community Features Park, Sidewalks
Utilities Available Alley, Cable Available, City Sewer, City Water, Concrete, Curbs, Dirt, Electricity Available, Electricity Connected, Natural Gas Available, Phone Available, Sidewalk
Roof Type Composition
Garage Yes
Building
Lot Description Few Trees, Landscaped, Sprinkler System, Subdivision
Story One
Foundation Slab
Structure Type Brick,Siding
Schools
Elementary Schools Prestonwood
School District Richardson Isd
Others
Acceptable Financing Cash, Conventional, FHA
Listing Terms Cash, Conventional, FHA
Financing Conventional
Read Less
Want to know what your home might be worth? Contact us for a FREE valuation!

Our team is ready to help you sell your home for the highest possible price ASAP

©2024 North Texas Real Estate Information Systems.
Bought with Robin Turner • PATTON INTERNATIONAL PROPERTIE

GET MORE INFORMATION





