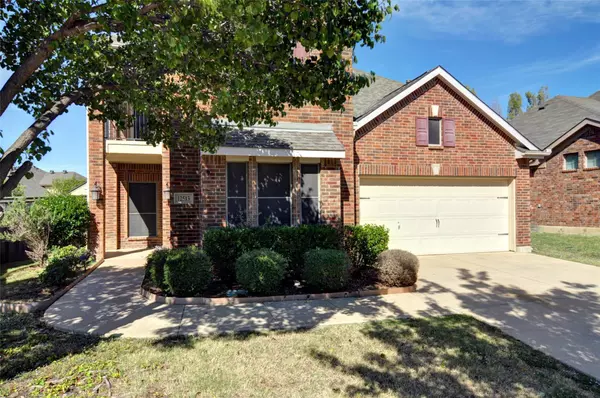$400,000
For more information regarding the value of a property, please contact us for a free consultation.
12513 Lizzie Place Fort Worth, TX 76244
3 Beds
3 Baths
2,624 SqFt
Key Details
Property Type Single Family Home
Sub Type Single Family Residence
Listing Status Sold
Purchase Type For Sale
Square Footage 2,624 sqft
Price per Sqft $152
Subdivision Saratoga
MLS Listing ID 20195665
Sold Date 02/17/23
Style Traditional
Bedrooms 3
Full Baths 2
Half Baths 1
HOA Fees $22
HOA Y/N Mandatory
Year Built 2005
Annual Tax Amount $8,393
Lot Size 6,529 Sqft
Acres 0.1499
Property Description
Talk about getting bang for your buck?! This property delivers. If you are looking for something special you will appreciate the many unique updates throughout this home. Beautiful wood floors, decorator fireplace, plantation shutters, & ultra modern switch & plug plates. The kitchen is made to enjoy cooking & entertaining. The primary bedroom & bath is ready to pamper & relax you. Over sized shower with seat & 2 shower heads. Also, His & Her closets with customs appointments. Upstairs provides two more bedrooms as well as a game room & private office. There is extra space on the upper landing for a computer station. Even the garage door is insulated for all our special weather. The backyard provides a large partially covered patio & a Suncast storage building. If you have been searching for a well appointed, spacious home, look no more. And you will enjoy the neighborhood and all it provides. A great place for the young and not so young.
Location
State TX
County Tarrant
Direction From north Ft. Worth take I 35W north to Golden Triangle. Go east to N. Beach St. Turn left onto Beach-Alta Vista & go north to Caspian Cove. Turn left & go to Lizzie Place. Turn left. Home will be 8th house on right.
Rooms
Dining Room 2
Interior
Interior Features Built-in Features, Cable TV Available, Cathedral Ceiling(s), Chandelier, Decorative Lighting, Double Vanity, Granite Counters, High Speed Internet Available, Loft, Pantry, Vaulted Ceiling(s), Walk-In Closet(s)
Heating Central, Fireplace(s), Natural Gas
Cooling Ceiling Fan(s), Central Air, Electric
Flooring Carpet, Ceramic Tile, Wood
Fireplaces Number 1
Fireplaces Type Family Room, Gas Logs, Gas Starter, Glass Doors
Appliance Dishwasher, Disposal, Electric Cooktop, Electric Oven, Gas Water Heater, Microwave, Refrigerator
Heat Source Central, Fireplace(s), Natural Gas
Laundry Electric Dryer Hookup, Utility Room, Full Size W/D Area, Washer Hookup
Exterior
Exterior Feature Balcony, Covered Patio/Porch, Rain Gutters, Storage
Garage Spaces 2.0
Fence Back Yard, Wood
Utilities Available City Sewer, City Water, Concrete, Curbs, Electricity Connected, Individual Gas Meter, Individual Water Meter, Natural Gas Available, Sewer Available, Sidewalk, Underground Utilities
Roof Type Composition
Garage Yes
Building
Lot Description Landscaped, Subdivision
Story Two
Foundation Slab
Structure Type Brick,Siding
Schools
Elementary Schools Hughes
School District Northwest Isd
Others
Restrictions Easement(s)
Ownership Divvy Brokerage LLC
Acceptable Financing Cash, Conventional, FHA, VA Loan
Listing Terms Cash, Conventional, FHA, VA Loan
Financing Conventional
Read Less
Want to know what your home might be worth? Contact us for a FREE valuation!

Our team is ready to help you sell your home for the highest possible price ASAP

©2024 North Texas Real Estate Information Systems.
Bought with Della Sherrill • Seven6 Realty

GET MORE INFORMATION





