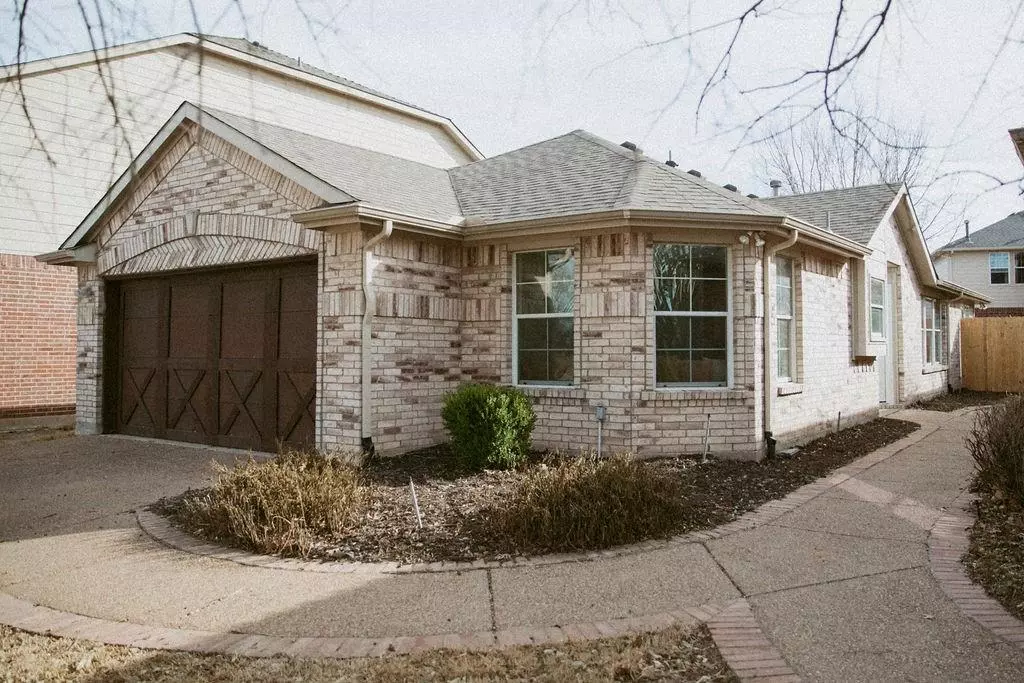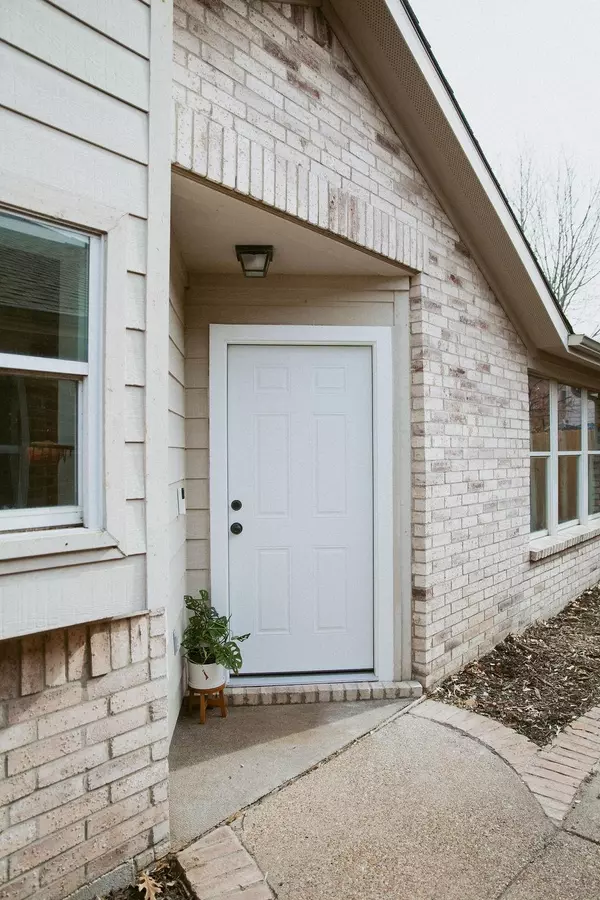$283,000
For more information regarding the value of a property, please contact us for a free consultation.
4701 Winding Hollow Drive Fort Worth, TX 76179
3 Beds
2 Baths
1,465 SqFt
Key Details
Property Type Single Family Home
Sub Type Single Family Residence
Listing Status Sold
Purchase Type For Sale
Square Footage 1,465 sqft
Price per Sqft $193
Subdivision Twin Mills
MLS Listing ID 20222514
Sold Date 02/24/23
Bedrooms 3
Full Baths 2
HOA Fees $40/ann
HOA Y/N Mandatory
Year Built 2005
Lot Size 3,920 Sqft
Acres 0.09
Property Sub-Type Single Family Residence
Property Description
Updates to the entire home abound! Great location across from the neighborhood park, this beautifully updated home gives off a mid-century modern feel with new light fixtures, paints, and finishes. The cozy eat-in kitchen has a built-in bench with additional storage. The kitchen has stainless steel appliances and a stunning waterfall quartz countertop feature. The family room's soaring ceilings accentuate the floor-to-ceiling white marble tile fireplace. Black built-ins will stay and provide additional storage without taking up floor space. The sunny addition of the enclosed patio would make an ideal office space, exercise room, or playroom. The backyard boasts turf for easy maintenance and a storage shed.
Location
State TX
County Tarrant
Community Park, Playground
Direction From Old Decatur rd turn onto Winding Hollow Dr. Home will be on your left across from the park.
Rooms
Dining Room 1
Interior
Interior Features Cable TV Available, Decorative Lighting, Eat-in Kitchen, Open Floorplan, Vaulted Ceiling(s), Walk-In Closet(s)
Heating Fireplace(s), Natural Gas
Cooling Central Air
Flooring Luxury Vinyl Plank, Tile
Fireplaces Number 1
Fireplaces Type Gas Logs
Appliance Dishwasher, Electric Range, Gas Water Heater, Microwave, Double Oven
Heat Source Fireplace(s), Natural Gas
Laundry Electric Dryer Hookup, In Hall, Full Size W/D Area
Exterior
Exterior Feature Rain Gutters
Garage Spaces 2.0
Fence Fenced
Community Features Park, Playground
Utilities Available City Sewer, City Water, Individual Gas Meter
Roof Type Composition
Garage Yes
Building
Lot Description Few Trees
Story One
Foundation Slab
Structure Type Brick,Siding
Schools
Elementary Schools Lake Pointe
Middle Schools Wayside
High Schools Boswell
School District Eagle Mt-Saginaw Isd
Others
Restrictions Deed
Ownership see tax
Acceptable Financing Cash, Conventional, FHA, VA Loan
Listing Terms Cash, Conventional, FHA, VA Loan
Financing Conventional
Read Less
Want to know what your home might be worth? Contact us for a FREE valuation!

Our team is ready to help you sell your home for the highest possible price ASAP

©2025 North Texas Real Estate Information Systems.
Bought with Kimberly Blasi • Berkshire HathawayHS PenFed TX
GET MORE INFORMATION





