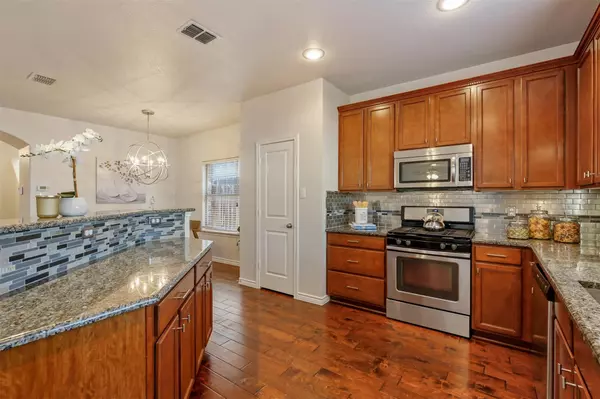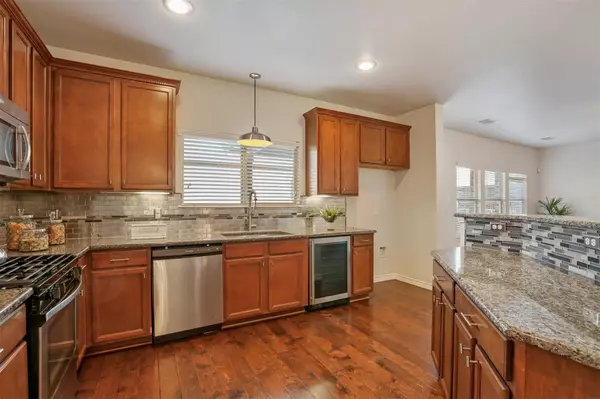$375,000
For more information regarding the value of a property, please contact us for a free consultation.
3813 Whisper Hollow Way Fort Worth, TX 76137
3 Beds
3 Baths
2,351 SqFt
Key Details
Property Type Single Family Home
Sub Type Single Family Residence
Listing Status Sold
Purchase Type For Sale
Square Footage 2,351 sqft
Price per Sqft $159
Subdivision Villas At Fossil Creek
MLS Listing ID 20213454
Sold Date 02/27/23
Style Traditional
Bedrooms 3
Full Baths 2
Half Baths 1
HOA Fees $41/ann
HOA Y/N Mandatory
Year Built 2012
Annual Tax Amount $6,695
Lot Size 3,833 Sqft
Acres 0.088
Property Description
Enjoy the golf course directly across the street from your prestigious home, located in the Villas at Fossil Creek! Upgraded features include wide-plank wood floors, fresh interior paint, and on-trend fixtures. A large living room, separate dining area, and kitchen create an open and inviting living space. The kitchen boasts granite counters, tile backsplash, wine fridge, pantry, gas range, and abundant work space to delight any chef. A spacious and private second living room is ideal for use as a gameroom or office. Owner's suite has a separate sitting area with custom built-ins, perfect for study, dressing room, craft room, or coffee bar. The primary bath features a large vanity with dual sinks, separate counter space, and a huge walk-in shower. Lovely covered patio extends to a brick fire pit area, making relaxing or entertaining a breeze. Quick access to main highways and minutes from Downtown.
Location
State TX
County Tarrant
Direction From Fossil Creek Blvd & North Riverside Dr, Head North on N. Riverside Dr., Turn right on Whisper Hollow Way. Destination is on the left.
Rooms
Dining Room 1
Interior
Interior Features Built-in Wine Cooler, Cable TV Available, Decorative Lighting, Dry Bar, Granite Counters, High Speed Internet Available, Walk-In Closet(s)
Heating Central, Natural Gas, Zoned
Cooling Ceiling Fan(s), Central Air, Electric
Flooring Carpet
Appliance Dishwasher, Disposal, Gas Cooktop, Gas Oven, Gas Range, Microwave
Heat Source Central, Natural Gas, Zoned
Laundry Electric Dryer Hookup, Utility Room, Washer Hookup
Exterior
Exterior Feature Covered Patio/Porch, Fire Pit, Rain Gutters
Garage Spaces 2.0
Fence Back Yard, Fenced, Privacy, Wood
Utilities Available Cable Available, City Sewer, City Water, Electricity Available, Electricity Connected, Natural Gas Available
Roof Type Composition
Garage Yes
Building
Lot Description Few Trees, Interior Lot, Landscaped, Park View, Subdivision
Story Two
Foundation Slab
Structure Type Brick,Siding
Schools
Elementary Schools Parkview
School District Keller Isd
Others
Restrictions No Known Restriction(s)
Ownership On File
Acceptable Financing Cash, Conventional
Listing Terms Cash, Conventional
Financing Conventional
Read Less
Want to know what your home might be worth? Contact us for a FREE valuation!

Our team is ready to help you sell your home for the highest possible price ASAP

©2024 North Texas Real Estate Information Systems.
Bought with Sandra Binner • Coldwell Banker Apex, REALTORS

GET MORE INFORMATION





