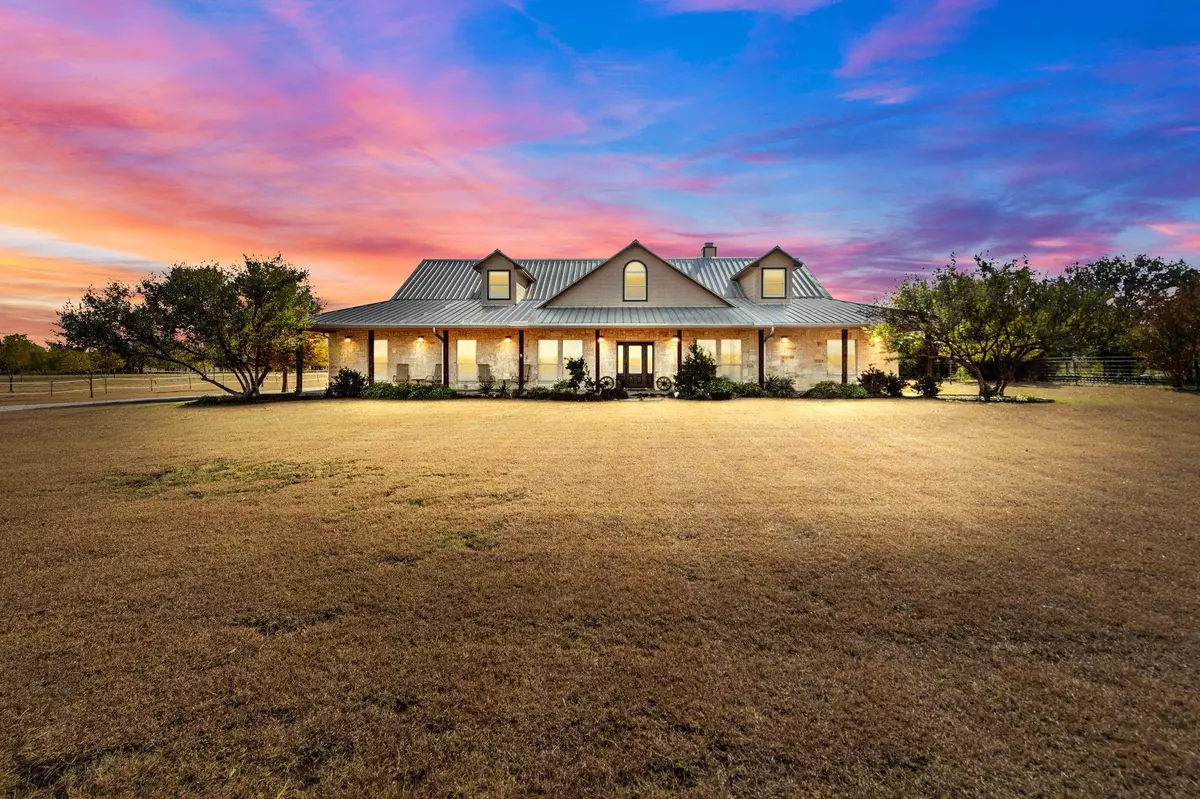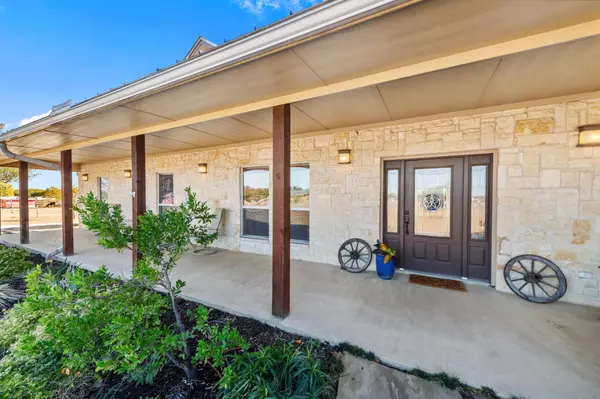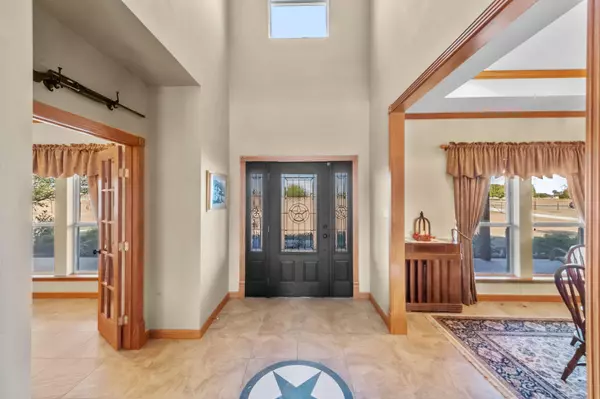$900,000
For more information regarding the value of a property, please contact us for a free consultation.
213 Audra Circle Rhome, TX 76078
3 Beds
3 Baths
3,497 SqFt
Key Details
Property Type Single Family Home
Sub Type Farm
Listing Status Sold
Purchase Type For Sale
Square Footage 3,497 sqft
Price per Sqft $257
Subdivision Highland Meadows
MLS Listing ID 20206533
Sold Date 02/28/23
Style Southwestern
Bedrooms 3
Full Baths 2
Half Baths 1
HOA Y/N None
Year Built 2005
Annual Tax Amount $9,209
Lot Size 5.010 Acres
Acres 5.01
Lot Dimensions 348'x619'
Property Description
Bring your horses! Gorgeous custom-built home on 5 acres with great curb appeal! Austin stone exterior covered patios in front and back with standing seam metal roof. Tray ceilings, decorative lighting, built-ins, and a spacious master suite! The eat-in kitchen has granite counters, stainless appliances, knotty alder wood custom cabinetry, breakfast nook. Large, bright master with jetted tub. Oversize media room with wet bar. Large covered patio, gunite pool with a pebble finish. 50x75 barn with 12-foot pull-through doors, awning, BBQ area; 750 sq ft guest suite with full bath, kitchen, and living. Cross-fenced for horses with pipe fences and gated entry. Pecan, apple, peach, pear, and pomegranate trees with a wildflower garden full of bluebonnets.
Location
State TX
County Wise
Direction See GPS
Rooms
Dining Room 1
Interior
Interior Features Cable TV Available, Decorative Lighting, Eat-in Kitchen, Granite Counters, High Speed Internet Available, Kitchen Island, Natural Woodwork, Open Floorplan, Pantry, Walk-In Closet(s), Wet Bar
Heating Central, Electric
Cooling Central Air, Electric
Flooring Carpet, Ceramic Tile
Fireplaces Number 1
Fireplaces Type Gas, Living Room, Masonry, Raised Hearth, Stone
Equipment Satellite Dish
Appliance Dishwasher, Disposal, Electric Range, Microwave, Vented Exhaust Fan
Heat Source Central, Electric
Laundry Electric Dryer Hookup, Utility Room, Full Size W/D Area, Washer Hookup
Exterior
Exterior Feature Barbecue, Covered Patio/Porch, Garden(s), Rain Gutters
Garage Spaces 2.0
Fence Cross Fenced, Gate, Metal, Perimeter, Pipe, Wood
Pool Fenced, Gunite, In Ground
Utilities Available Co-op Electric, Individual Water Meter, MUD Water, Outside City Limits, Septic, No City Services
Roof Type Metal
Garage Yes
Private Pool 1
Building
Story One and One Half
Foundation Pillar/Post/Pier, Slab
Structure Type Stone Veneer
Schools
Elementary Schools Prairievie
School District Northwest Isd
Others
Restrictions No Mobile Home
Ownership See Tax
Acceptable Financing Cash, Conventional, FHA, USDA Loan, VA Loan
Listing Terms Cash, Conventional, FHA, USDA Loan, VA Loan
Financing VA
Special Listing Condition Aerial Photo, Deed Restrictions, Survey Available
Read Less
Want to know what your home might be worth? Contact us for a FREE valuation!

Our team is ready to help you sell your home for the highest possible price ASAP

©2024 North Texas Real Estate Information Systems.
Bought with Kristin Amo • HomeSmart

GET MORE INFORMATION





