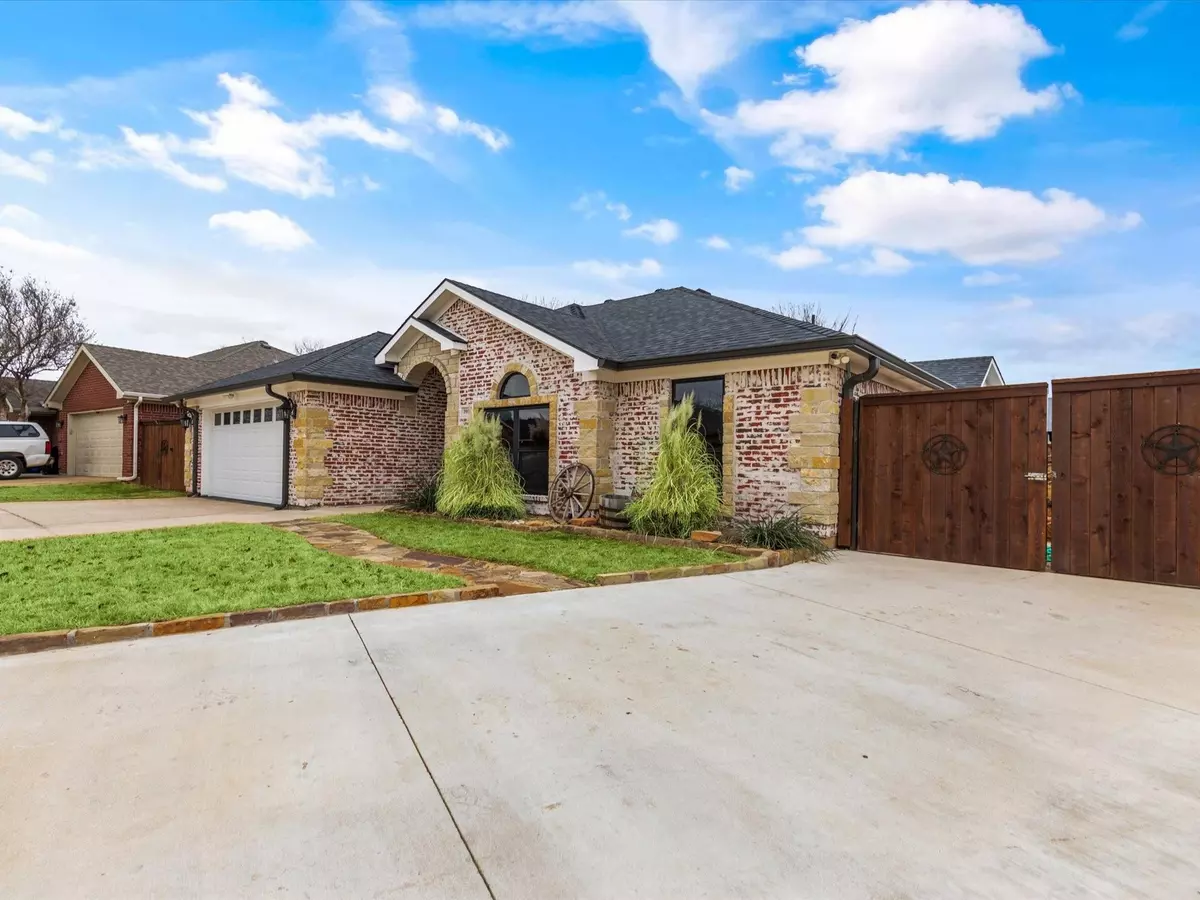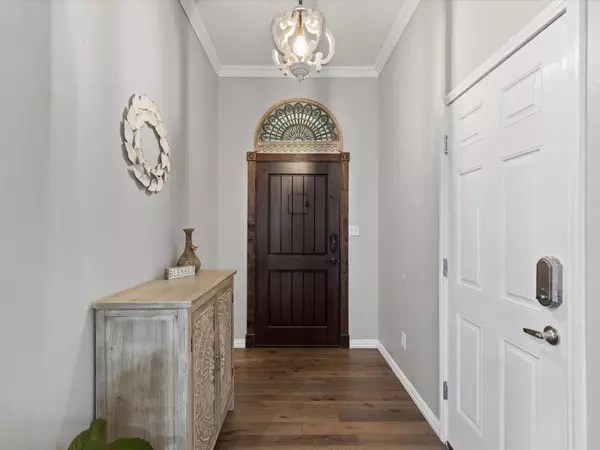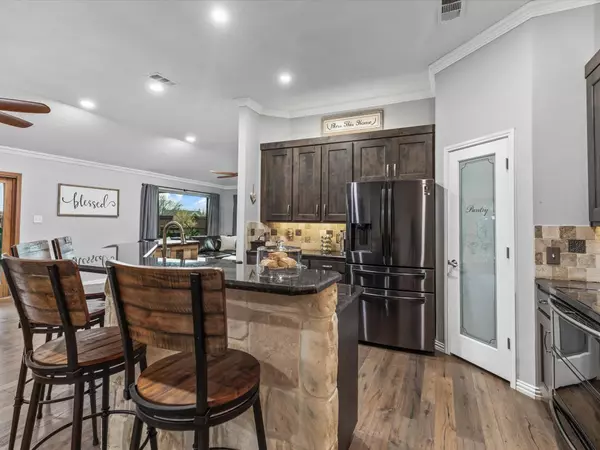$400,000
For more information regarding the value of a property, please contact us for a free consultation.
3904 Periwinkle Drive Fort Worth, TX 76137
3 Beds
2 Baths
1,752 SqFt
Key Details
Property Type Single Family Home
Sub Type Single Family Residence
Listing Status Sold
Purchase Type For Sale
Square Footage 1,752 sqft
Price per Sqft $228
Subdivision Summerfields Add
MLS Listing ID 20256131
Sold Date 03/08/23
Style Traditional
Bedrooms 3
Full Baths 2
HOA Y/N None
Year Built 2000
Annual Tax Amount $6,749
Lot Size 7,274 Sqft
Acres 0.167
Property Description
MULTIPLE OFFERS*Please submit final offer by noon Sun 2-19. EXCEPTIONAL HOME in Keller ISD. Meticulously cared for and loaded with too many custom features to name. Kitchen updated with black SS appliances, granite, shaker cabinets, walk-in pantry, and open to spacious living dining areas with WB fireplace. Hardwood floors throughout most of home. Slider doors open to an outdoor living oasis. Entertain on the large knotty pine, covered patio with cedar accents, wood-look ceramic tile, ext flagstone patio, cookshack, heated & cooled gunite pool with sundeck, grotto & numerous water features. Knotty pine garage with diamond lock floor makes a great man cave. Flex room off master bdrm has tongue & groove pine, wood-look tile floor and currently used for hot tub (does not convey)..room could also be used for office. Beautiful exterior with German schmear brick, stone accents, security lights & cameras, xtra parking for boat RV, corner lot. New Trane UV HVAC, Low-E windows and newer roof
Location
State TX
County Tarrant
Direction Follow GPS
Rooms
Dining Room 1
Interior
Interior Features Cable TV Available, Decorative Lighting, Granite Counters, High Speed Internet Available, Natural Woodwork, Open Floorplan, Pantry, Walk-In Closet(s)
Heating Central, Electric, Fireplace(s)
Cooling Ceiling Fan(s), Central Air, Electric
Flooring Ceramic Tile, Hardwood
Fireplaces Number 1
Fireplaces Type Family Room, Raised Hearth, Stone, Wood Burning
Equipment Air Purifier
Appliance Dishwasher, Disposal, Electric Range, Electric Water Heater, Microwave, Warming Drawer
Heat Source Central, Electric, Fireplace(s)
Laundry Electric Dryer Hookup, Utility Room, Full Size W/D Area, Washer Hookup
Exterior
Exterior Feature Covered Patio/Porch, Rain Gutters, Lighting, Outdoor Living Center, Private Yard, RV/Boat Parking, Storage
Garage Spaces 2.0
Fence Back Yard, Fenced, Gate, Privacy, Wood
Pool Fenced, Gunite, Heated, In Ground, Outdoor Pool, Pool Sweep, Pump, Water Feature, Waterfall
Utilities Available All Weather Road, Asphalt, Cable Available, City Sewer, City Water, Curbs, Sidewalk
Roof Type Composition
Garage Yes
Private Pool 1
Building
Lot Description Corner Lot, Sprinkler System, Subdivision
Story One
Foundation Slab
Structure Type Brick,Cedar,Rock/Stone
Schools
Elementary Schools Northriver
School District Keller Isd
Others
Ownership Of Record
Acceptable Financing Cash, Conventional, FHA, VA Loan
Listing Terms Cash, Conventional, FHA, VA Loan
Financing Cash
Read Less
Want to know what your home might be worth? Contact us for a FREE valuation!

Our team is ready to help you sell your home for the highest possible price ASAP

©2024 North Texas Real Estate Information Systems.
Bought with Ryan Morris • Scott Real Estate

GET MORE INFORMATION





