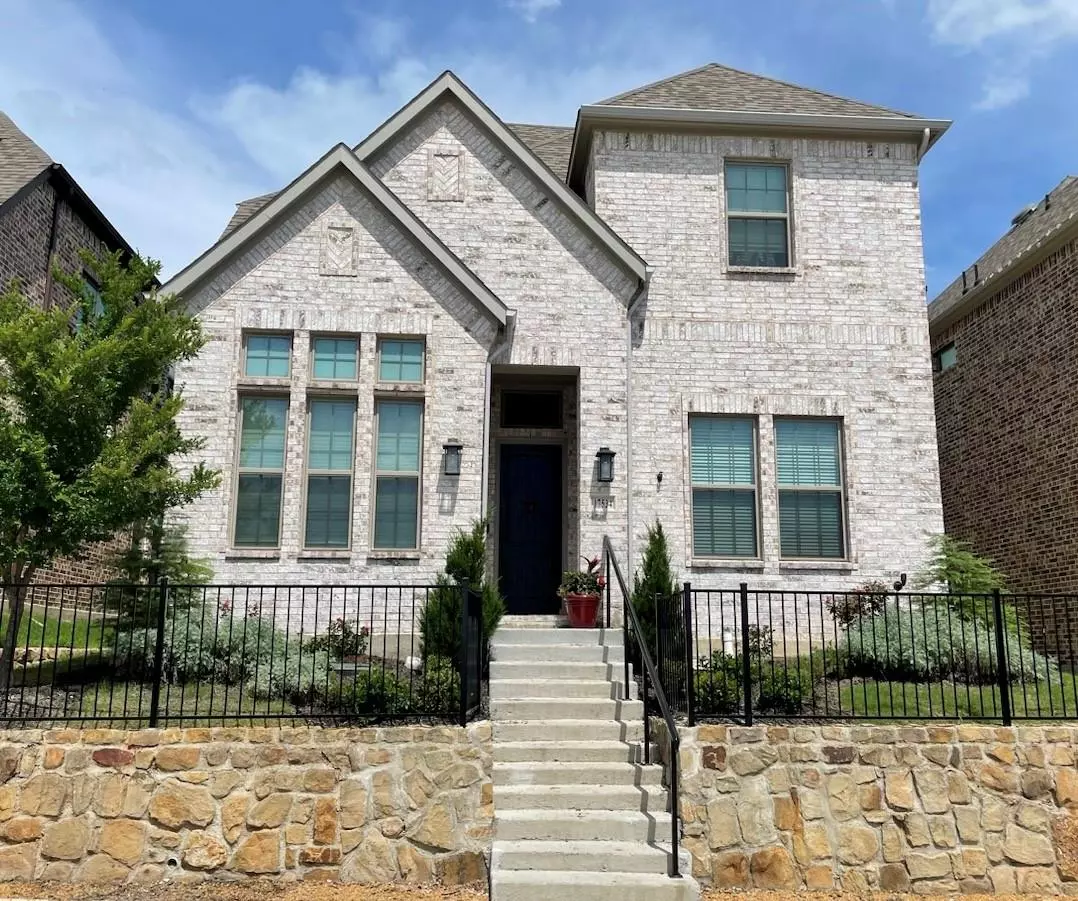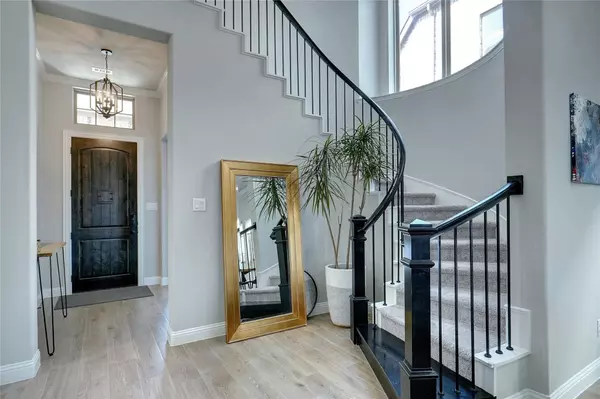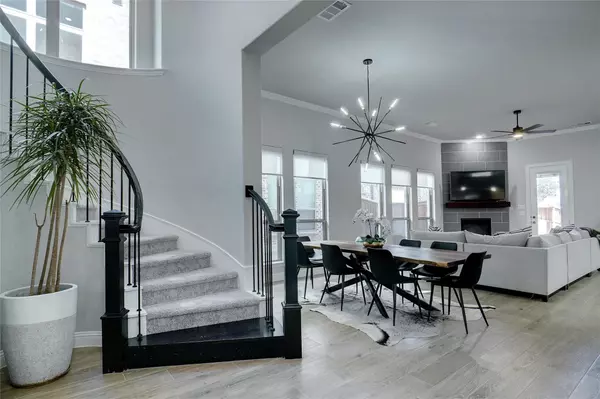$749,000
For more information regarding the value of a property, please contact us for a free consultation.
17534 Bottlebrush Drive Dallas, TX 75252
5 Beds
4 Baths
3,123 SqFt
Key Details
Property Type Single Family Home
Sub Type Single Family Residence
Listing Status Sold
Purchase Type For Sale
Square Footage 3,123 sqft
Price per Sqft $239
Subdivision University Place Add Ph 3
MLS Listing ID 20244241
Sold Date 03/24/23
Style Traditional
Bedrooms 5
Full Baths 3
Half Baths 1
HOA Fees $62/ann
HOA Y/N Mandatory
Year Built 2021
Annual Tax Amount $14,039
Lot Size 4,399 Sqft
Acres 0.101
Property Description
Welcome to this gorgeous all brick home in highly desirable University Place with Plano ISD. This Megatel 2 year old home is a popular “Yale” floor plan that upgrades incl farm sink, gas stovetop, wine fridge, custom vent hood and an oversized quartz island that opens to dining area and family room. The fireplace has an updated decorative ceramic tiled accent wall and mantle. Primary bedroom is on the first floor and boasts a spa-like bathroom with his and her vanities, a large separate shower, and spacious WIC. Office or secondary bedroom also on first floor with custom barn door. The 3 additional bedrooms are located on the second floor along with a bonus gameroom and a full sized pre wired theater room, offering many living areas and options. Beautiful wrought iron curved staircase views to below. Home includes wood-style tile flooring on main floor and carpet upstairs with all bathrooms having Quartz counters. With close proximity to community gym, pool, playground, and dog park.
Location
State TX
County Collin
Community Community Pool, Curbs, Fitness Center, Playground, Pool, Sidewalks
Direction Please use GPS, From George Bush Freeway exit Coit and go South, left on Sugar Cane, Left on Zoysia, Right on Bottlebrush, home down on left.
Rooms
Dining Room 1
Interior
Interior Features Built-in Wine Cooler, Cable TV Available, Decorative Lighting, Double Vanity, Eat-in Kitchen, High Speed Internet Available, Kitchen Island, Loft, Open Floorplan, Pantry, Vaulted Ceiling(s), Walk-In Closet(s)
Heating Central, Fireplace(s), Natural Gas, Zoned
Cooling Ceiling Fan(s), Central Air, Zoned
Flooring Carpet, Ceramic Tile
Fireplaces Number 1
Fireplaces Type Decorative, Gas, Insert, Living Room
Equipment Home Theater, Negotiable
Appliance Dishwasher, Disposal, Electric Oven, Gas Cooktop, Microwave, Convection Oven, Plumbed For Gas in Kitchen, Tankless Water Heater, Vented Exhaust Fan
Heat Source Central, Fireplace(s), Natural Gas, Zoned
Laundry Electric Dryer Hookup, Utility Room, Full Size W/D Area
Exterior
Exterior Feature Covered Patio/Porch, Rain Gutters, Private Yard, Other
Garage Spaces 2.0
Fence Back Yard, Fenced, Gate, Privacy, Wood
Community Features Community Pool, Curbs, Fitness Center, Playground, Pool, Sidewalks
Utilities Available City Sewer, City Water, Community Mailbox, Concrete, Curbs, Electricity Connected, Individual Gas Meter, Natural Gas Available, Phone Available, Sidewalk, Underground Utilities
Roof Type Composition
Garage Yes
Building
Lot Description Interior Lot, Landscaped, Level, Sprinkler System, Subdivision
Story Two
Foundation Slab
Structure Type Brick
Schools
Elementary Schools Aldridge
Middle Schools Wilson
High Schools Plano Senior
School District Plano Isd
Others
Restrictions Unknown Encumbrance(s)
Ownership of record
Acceptable Financing Cash, Conventional
Listing Terms Cash, Conventional
Financing Conventional
Special Listing Condition Deed Restrictions, Utility Easement
Read Less
Want to know what your home might be worth? Contact us for a FREE valuation!

Our team is ready to help you sell your home for the highest possible price ASAP

©2025 North Texas Real Estate Information Systems.
Bought with Heaven Rasheed • Fathom Realty, LLC
GET MORE INFORMATION





