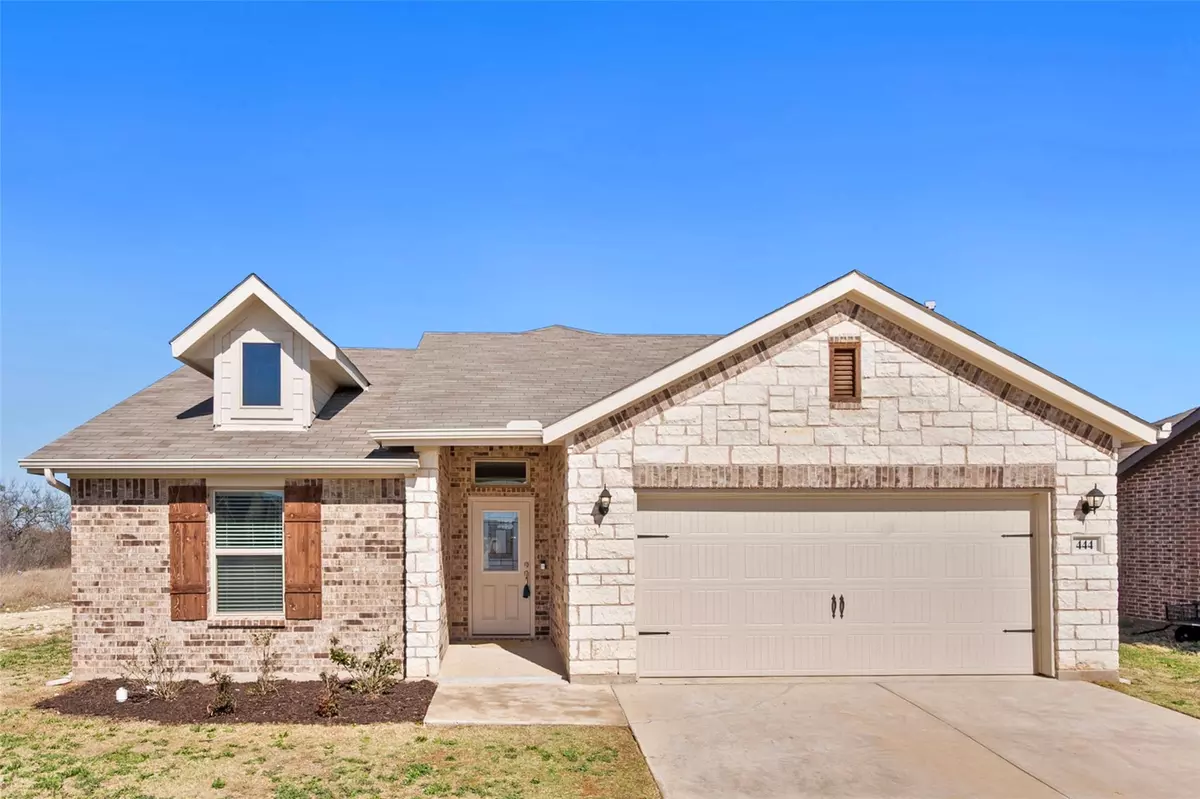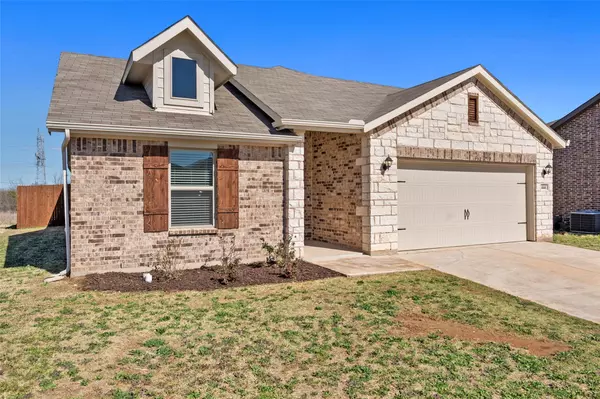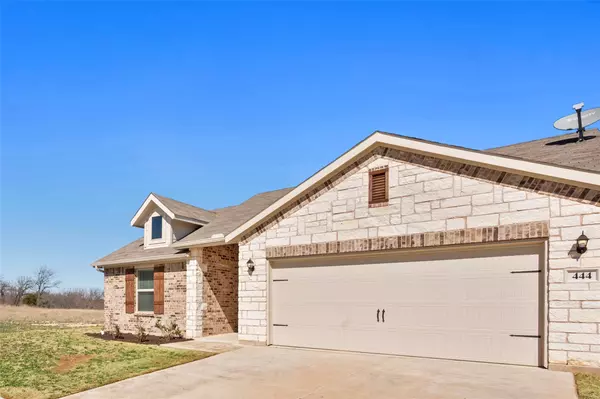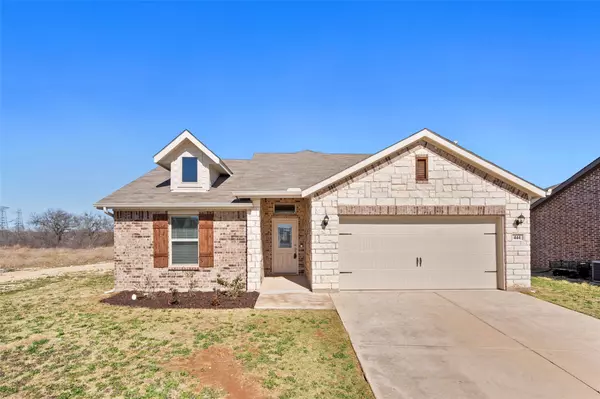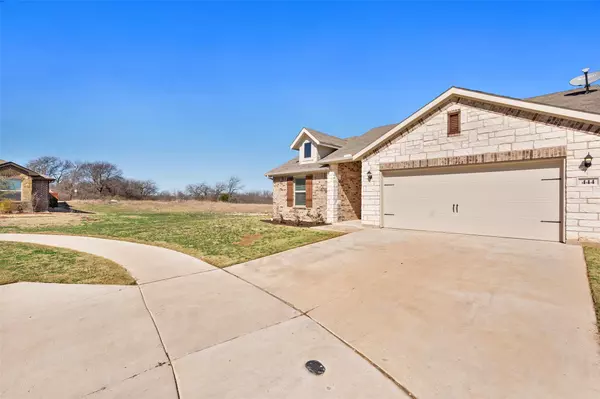$324,900
For more information regarding the value of a property, please contact us for a free consultation.
444 Keresley Street Fort Worth, TX 76036
4 Beds
2 Baths
2,041 SqFt
Key Details
Property Type Single Family Home
Sub Type Single Family Residence
Listing Status Sold
Purchase Type For Sale
Square Footage 2,041 sqft
Price per Sqft $159
Subdivision Coventry East Ph 3
MLS Listing ID 20247937
Sold Date 03/27/23
Style Traditional
Bedrooms 4
Full Baths 2
HOA Fees $20/ann
HOA Y/N Mandatory
Year Built 2020
Annual Tax Amount $7,532
Lot Size 5,575 Sqft
Acres 0.128
Property Description
ADORABLE MOVE IN READY 2020 IMPRESSION HOME ON PREMIUM PRIVACY LOT! Step inside this perfectly laid out open concept home boasting GORGEOUS wood look tile, tall ceilings, pretty natural light, HUGE living area that opens to a dining area PLUS eat in breakfast space! Beautiful kitchen offers stainless appliances, granite counters, tons of cabinets, amazing island & large walk in pantry! All 4 bdrms & closets are a great size but you will fall in love with the primary suite which offers dual sinks, garden tub, separate shower & massive closet! Step outside to enjoy the privacy of having only ONE NEIGHBOR! This premium lot backs to Deer Creek Park & has no home beside it!This is a FABULOUS find if you are looking for extra space for your family or pets to play! Enjoy the shade under the covered patio this summer while you entertain guests in an easy to maintain backyard! Located in close proximity to walking trails,schools,highways,hospitals & the BEST shopping & dining in the area!HURRY!
Location
State TX
County Tarrant
Community Greenbelt, Jogging Path/Bike Path, Sidewalks, Other
Direction From I-35 W S, take exit 39 toward FM 1187 - Rendon Crowley Road. Turn right onto Rendon Crowley Road. Turn right onto Hemphill Street. Turn right onto Brasenose Street. Turn left onto Castleford Way. Castleford Way turns right and becomes Keresley Street. Home is on the left. Sign in yard.
Rooms
Dining Room 1
Interior
Interior Features Cable TV Available, Decorative Lighting, Eat-in Kitchen, Granite Counters, High Speed Internet Available, Kitchen Island, Pantry, Vaulted Ceiling(s), Walk-In Closet(s)
Heating Central, Electric
Cooling Ceiling Fan(s), Central Air, Electric
Flooring Tile
Appliance Dishwasher, Disposal, Electric Range, Electric Water Heater, Microwave
Heat Source Central, Electric
Laundry Electric Dryer Hookup, Utility Room, Full Size W/D Area, Washer Hookup
Exterior
Exterior Feature Covered Patio/Porch, Rain Gutters, Private Yard
Garage Spaces 2.0
Fence Back Yard, Fenced, Privacy, Wood
Community Features Greenbelt, Jogging Path/Bike Path, Sidewalks, Other
Utilities Available All Weather Road, Cable Available, City Sewer, City Water, Curbs, Electricity Connected, Individual Water Meter, Overhead Utilities, Phone Available, Sidewalk, Underground Utilities
Roof Type Composition
Garage Yes
Building
Lot Description Adjacent to Greenbelt, Brush, Cleared, Cul-De-Sac, Few Trees, Greenbelt, Landscaped, Level, Lrg. Backyard Grass, Subdivision
Story One
Foundation Slab
Structure Type Brick,Siding
Schools
Elementary Schools Sidney H Poynter
Middle Schools Richard Allie
High Schools Crowley
School District Crowley Isd
Others
Ownership Robert and Gary Stephens
Acceptable Financing Cash, Conventional, FHA, VA Loan
Listing Terms Cash, Conventional, FHA, VA Loan
Financing Conventional
Special Listing Condition Survey Available, Utility Easement, Verify Tax Exemptions
Read Less
Want to know what your home might be worth? Contact us for a FREE valuation!

Our team is ready to help you sell your home for the highest possible price ASAP

©2024 North Texas Real Estate Information Systems.
Bought with Carolyn Jones • Webb Kirkpatrick Real Estate, Inc

GET MORE INFORMATION

