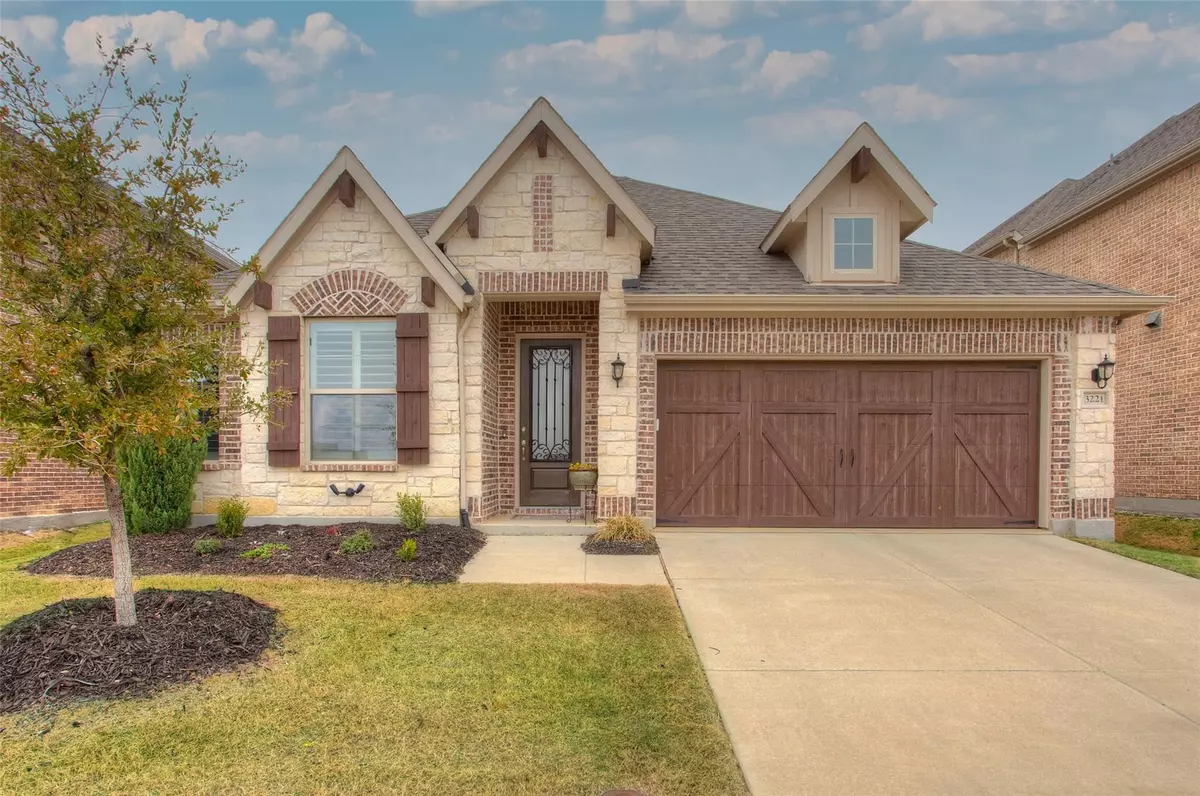$590,000
For more information regarding the value of a property, please contact us for a free consultation.
3221 Lakewood Bluffs Trail Lewisville, TX 75010
4 Beds
2 Baths
2,194 SqFt
Key Details
Property Type Single Family Home
Sub Type Single Family Residence
Listing Status Sold
Purchase Type For Sale
Square Footage 2,194 sqft
Price per Sqft $268
Subdivision Lakewood Hills West Add P
MLS Listing ID 20271246
Sold Date 03/24/23
Style Traditional
Bedrooms 4
Full Baths 2
HOA Fees $54/ann
HOA Y/N Mandatory
Year Built 2018
Annual Tax Amount $9,273
Lot Size 6,229 Sqft
Acres 0.143
Property Description
***Multiple Offers. Highest and best by March 6th at 5:00 PM ***. This immaculate 4 year old 4 bedroom, 2 bath and a study single story home is waiting for you now! On a premium lot this home has great curb appeal with stone on the front and cedar garage doors. Decorated with upgraded custom light fixtures, soft neutral colors, beautiful wood look tile thru-out the house. Exceptional kitchen with white cabinets, upgraded quartz counter tops, Whirlpool Gold stainless appliances, Farm style Stainless Sink, Tilt out Tray under Kitchen sink and Tile backsplash is a chef’s dream. Very open floor plan is perfect for entertaining. Master suite is oversized with a view of the back yard. Large covered patio in back yard is perfect to enjoy grilling and outdoor time. Easy access to major highways, entertainment areas and more make this the perfect home. Walking distance from Memorial Elementary-STEM Academy This home won't last long – see it today!
Location
State TX
County Denton
Community Community Pool, Curbs, Park, Perimeter Fencing, Playground, Sidewalks
Direction GPS
Rooms
Dining Room 1
Interior
Interior Features Cable TV Available, Decorative Lighting, Eat-in Kitchen, Flat Screen Wiring, High Speed Internet Available, Kitchen Island, Open Floorplan, Sound System Wiring, Walk-In Closet(s)
Heating Central, Natural Gas
Cooling Ceiling Fan(s), Central Air
Flooring Carpet, Ceramic Tile, Tile
Fireplaces Number 1
Fireplaces Type Family Room, Gas Logs, Gas Starter, Wood Burning Stove
Appliance Dishwasher, Gas Cooktop, Gas Water Heater, Microwave, Plumbed For Gas in Kitchen, Vented Exhaust Fan
Heat Source Central, Natural Gas
Exterior
Exterior Feature Covered Patio/Porch, Rain Gutters
Garage Spaces 2.0
Fence Wood
Community Features Community Pool, Curbs, Park, Perimeter Fencing, Playground, Sidewalks
Utilities Available Cable Available, City Sewer, City Water, Electricity Connected, Individual Gas Meter, Individual Water Meter, Sidewalk, Underground Utilities
Roof Type Composition
Garage Yes
Building
Lot Description Few Trees, Interior Lot, Sprinkler System, Subdivision
Story One
Foundation Slab
Structure Type Brick,Rock/Stone
Schools
Elementary Schools Memorial
Middle Schools Griffin
High Schools The Colony
School District Lewisville Isd
Others
Ownership Owner
Acceptable Financing Cash, Conventional, VA Loan
Listing Terms Cash, Conventional, VA Loan
Financing Cash
Read Less
Want to know what your home might be worth? Contact us for a FREE valuation!

Our team is ready to help you sell your home for the highest possible price ASAP

©2024 North Texas Real Estate Information Systems.
Bought with William Wagner • Coldwell Banker Apex, REALTORS

GET MORE INFORMATION





