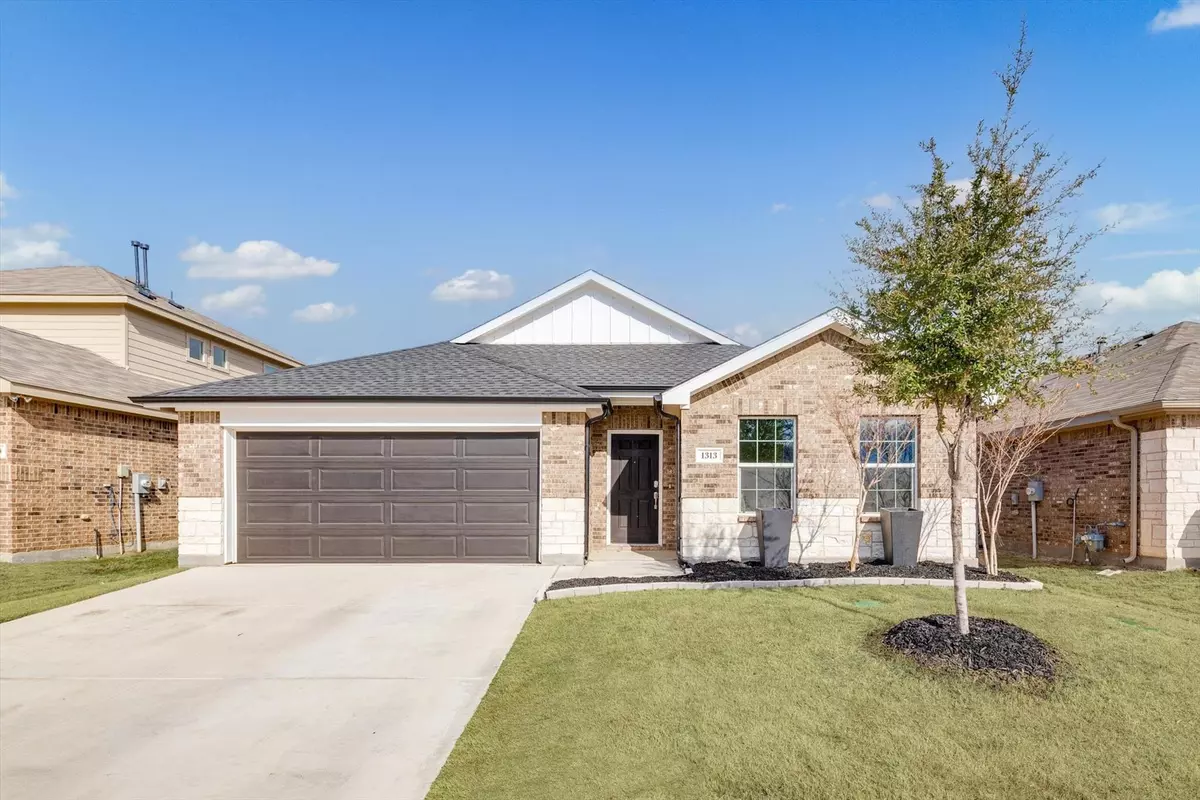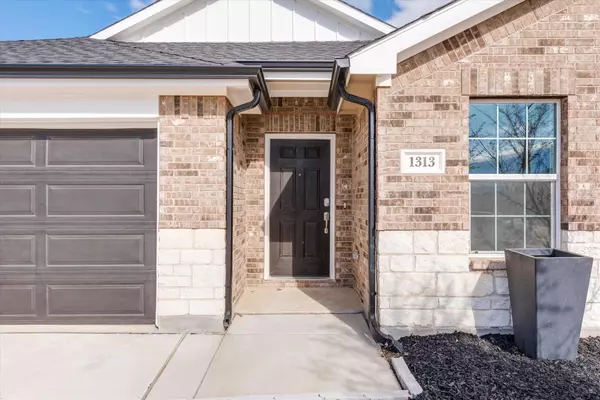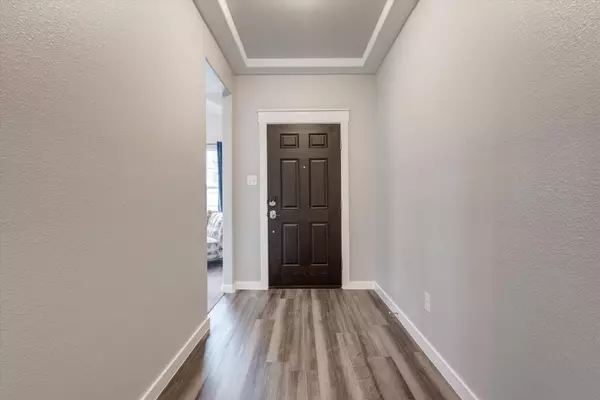$390,000
For more information regarding the value of a property, please contact us for a free consultation.
1313 Ridley Street Fort Worth, TX 76131
4 Beds
2 Baths
2,047 SqFt
Key Details
Property Type Single Family Home
Sub Type Single Family Residence
Listing Status Sold
Purchase Type For Sale
Square Footage 2,047 sqft
Price per Sqft $190
Subdivision Ridgeview Farms
MLS Listing ID 20241781
Sold Date 04/03/23
Style Traditional
Bedrooms 4
Full Baths 2
HOA Fees $33/ann
HOA Y/N Mandatory
Year Built 2020
Annual Tax Amount $7,629
Lot Size 5,488 Sqft
Acres 0.126
Property Description
BETTER THAN NEW and MOVE-IN READY! Fantastic floor plan in North Fort Worth features FOUR BEDROOMS plus AN OFFICE! Living, kitchen and dining are bright, open and spacious. The nicely appointed kitchen includes granite countertops, glass tile backsplash, stainless steel appliances and a gas range. Large kitchen island is perfect for entertaining! The living room centered around a large cast stone fireplace with a view to the extended covered patio with gas stub for your grill and spacious private backyard. Primary bedroom feels like nothing short of a retreat with the sitting area or reading nook! Secondary bedrooms are split offering all family members privacy. Dedicated office is perfect for working from home or study space. Lots of upgrades included during construction & after! Convenient location near Alliance and Presidio offers endless shopping, dining and entertainment! Great community with neighborhood amenities including a pool, playground & walking trails.
Location
State TX
County Tarrant
Community Community Pool, Curbs, Playground, Sidewalks
Direction From 287 N, exit Harmon Rd ->Take 3rd exit at Harmon Rd roundabout -> R on Prairie Dawn Dr -> L on Abrams Dr -> R on Zubia Ln -> L on Ridley St -> Home is on the R.
Rooms
Dining Room 1
Interior
Interior Features Cable TV Available, Decorative Lighting, Eat-in Kitchen, Granite Counters, High Speed Internet Available, Kitchen Island, Open Floorplan, Pantry, Walk-In Closet(s)
Heating Central, Fireplace(s), Natural Gas
Cooling Ceiling Fan(s), Central Air, Electric
Flooring Carpet, Ceramic Tile, Luxury Vinyl Plank
Fireplaces Number 1
Fireplaces Type Gas Logs, Living Room, Stone
Appliance Dishwasher, Disposal, Gas Range, Microwave
Heat Source Central, Fireplace(s), Natural Gas
Laundry Utility Room, Full Size W/D Area, Washer Hookup
Exterior
Exterior Feature Covered Patio/Porch, Rain Gutters
Garage Spaces 2.0
Fence Wood
Community Features Community Pool, Curbs, Playground, Sidewalks
Utilities Available Cable Available, City Sewer, City Water, Concrete, Curbs, Electricity Available, Electricity Connected, Individual Gas Meter, Individual Water Meter, Natural Gas Available, Sidewalk, Underground Utilities
Roof Type Composition
Garage Yes
Building
Lot Description Interior Lot, Sprinkler System, Subdivision
Story One
Foundation Slab
Structure Type Brick,Rock/Stone
Schools
Elementary Schools Copper Creek
Middle Schools Prairie Vista
High Schools Saginaw
School District Eagle Mt-Saginaw Isd
Others
Acceptable Financing Cash, Conventional, FHA, VA Loan
Listing Terms Cash, Conventional, FHA, VA Loan
Financing Conventional
Read Less
Want to know what your home might be worth? Contact us for a FREE valuation!

Our team is ready to help you sell your home for the highest possible price ASAP

©2024 North Texas Real Estate Information Systems.
Bought with Carla Staats • Fathom Realty, LLC

GET MORE INFORMATION





