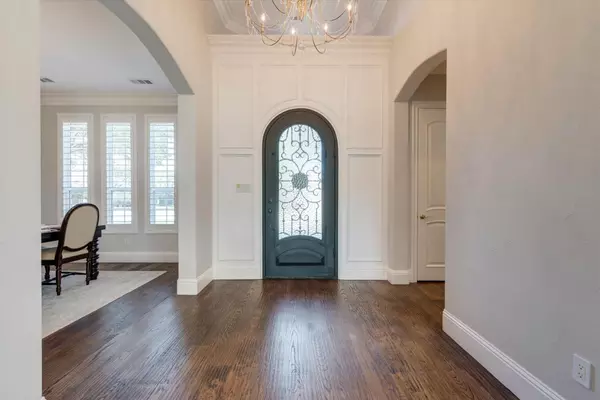$1,350,000
For more information regarding the value of a property, please contact us for a free consultation.
303 Skyline Drive Trophy Club, TX 76262
4 Beds
6 Baths
4,009 SqFt
Key Details
Property Type Single Family Home
Sub Type Single Family Residence
Listing Status Sold
Purchase Type For Sale
Square Footage 4,009 sqft
Price per Sqft $336
Subdivision Eagles Ridge Ph I
MLS Listing ID 20200083
Sold Date 04/05/23
Bedrooms 4
Full Baths 5
Half Baths 1
HOA Y/N None
Year Built 1996
Annual Tax Amount $13,280
Lot Size 0.475 Acres
Acres 0.475
Property Description
This is one of those homes that you simply have to see to believe. There are almost too many things to list - but from the moment you enter the home, you know you’re somewhere special. Fabulously renovated custom Eagle Ridge home. No detail has been missed from the gourmet kitchen with Wolf Appliances, to the WoodMode Cabinets and honed granite counter tops. Beautiful laundry with quartz countertops and master bathroom with white marble countertops. All cabinets in the home are WoodMode Cabinets. California closets throughout. New cast stone fireplace and white oak hardwood floors. The master bedroom is an Oasis of its own with Rose Core high end carpet, oval soaker tub, Carrara Marble Floors, steam shower with Star Glass doors. Swarovski Crystal Chandeliers in both the dining and foyer. Hand forged stair railing with brass caping and steel doors on both front and back. New cedar garage doors and plantation shutters throughout are just a few of the incredible updates this home has.
Location
State TX
County Denton
Direction See GPS
Rooms
Dining Room 2
Interior
Interior Features Built-in Wine Cooler, Cable TV Available, Decorative Lighting, Double Vanity, Eat-in Kitchen, Flat Screen Wiring, Kitchen Island, Open Floorplan, Pantry, Walk-In Closet(s), Wet Bar
Heating Central, Electric
Cooling Central Air, Electric
Flooring Carpet, Marble, Wood
Fireplaces Number 2
Fireplaces Type Living Room
Appliance Built-in Gas Range, Built-in Refrigerator, Dishwasher, Disposal, Microwave, Double Oven, Plumbed For Gas in Kitchen, Refrigerator, Warming Drawer
Heat Source Central, Electric
Exterior
Garage Spaces 3.0
Carport Spaces 3
Utilities Available Cable Available, City Sewer, City Water, Curbs, Electricity Connected, Individual Gas Meter, Individual Water Meter
Roof Type Asphalt
Garage Yes
Building
Story Two
Foundation Slab
Structure Type Brick
Schools
Elementary Schools Beck
School District Northwest Isd
Others
Ownership See Tax
Financing Conventional
Read Less
Want to know what your home might be worth? Contact us for a FREE valuation!

Our team is ready to help you sell your home for the highest possible price ASAP

©2024 North Texas Real Estate Information Systems.
Bought with Mary Lanier • RE/MAX Trinity

GET MORE INFORMATION





