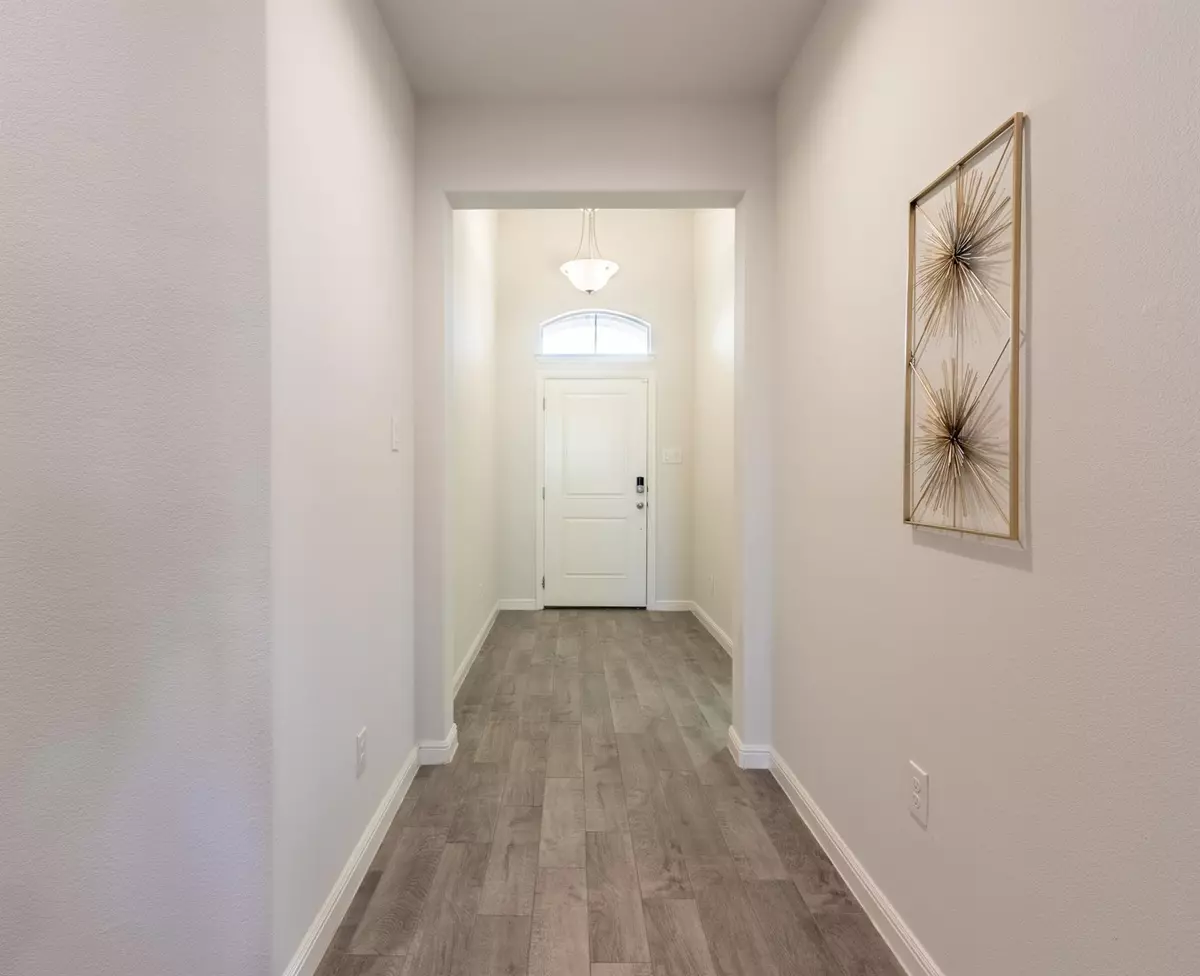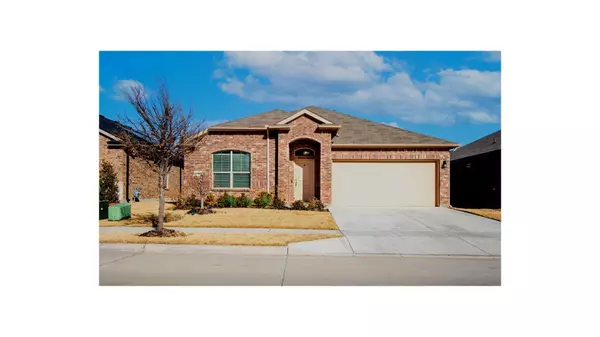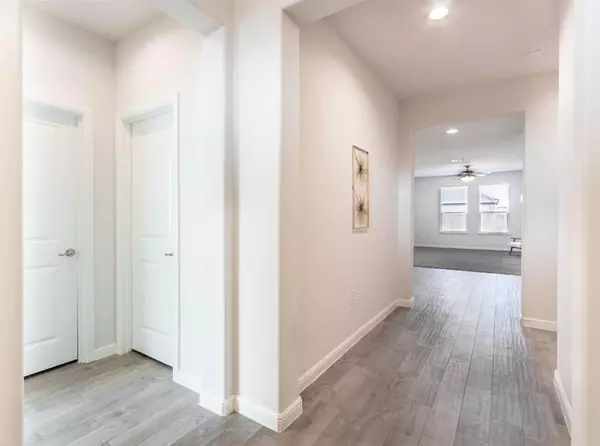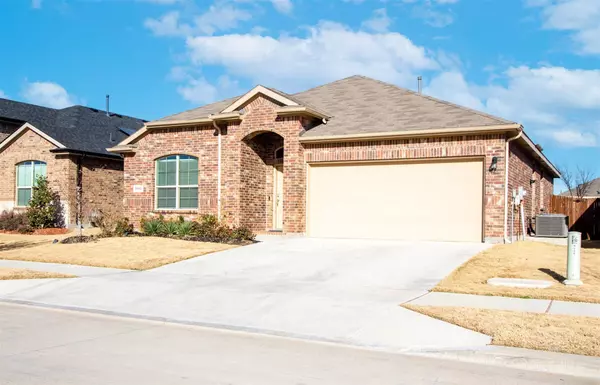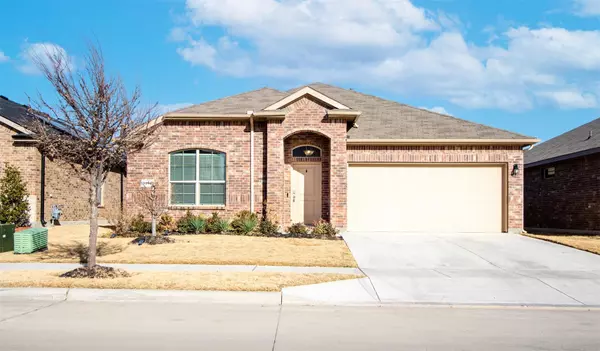$320,000
For more information regarding the value of a property, please contact us for a free consultation.
9040 Sycamore Leaf Drive Fort Worth, TX 76179
4 Beds
2 Baths
1,656 SqFt
Key Details
Property Type Single Family Home
Sub Type Single Family Residence
Listing Status Sold
Purchase Type For Sale
Square Footage 1,656 sqft
Price per Sqft $193
Subdivision Twin Mills Add
MLS Listing ID 20243552
Sold Date 04/06/23
Style Traditional
Bedrooms 4
Full Baths 2
HOA Fees $40/ann
HOA Y/N Mandatory
Year Built 2020
Annual Tax Amount $7,142
Lot Size 5,227 Sqft
Acres 0.12
Property Description
Beautiful well-maintained 4 bedroom 2 bath, double car garage in the quiet Twin Mills neighborhood. Welcome home to this open floor plan and spacious kitchen with a large kitchen island great for entertaining family and friends. Relax in your primary suite with doubled door entry to the primary bathroom with dual sinks and spacious walk-in closet. Community offers several features from parks, to walking trails and a community pool. Conveniently located near dinning, shopping and easy access to major highways.
Location
State TX
County Tarrant
Community Community Pool, Curbs, Park, Sidewalks
Direction From Bailey Boswell go North on Old Decatur, left on Winding Hollow Dr, Left on Highland Orchard, Right on Wildwood Creek and Right on Sycamore Leaf Dr. House will be on your right
Rooms
Dining Room 1
Interior
Interior Features Cable TV Available, Double Vanity, Flat Screen Wiring, Granite Counters, High Speed Internet Available, Kitchen Island, Open Floorplan, Pantry, Smart Home System, Walk-In Closet(s), Wired for Data
Heating Electric
Cooling Central Air
Flooring Carpet, Ceramic Tile
Appliance Built-in Gas Range, Dishwasher, Disposal, Gas Range, Microwave
Heat Source Electric
Laundry Electric Dryer Hookup, In Hall, Full Size W/D Area, Washer Hookup
Exterior
Garage Spaces 2.0
Community Features Community Pool, Curbs, Park, Sidewalks
Utilities Available Asphalt, Cable Available, City Sewer
Roof Type Composition
Garage Yes
Building
Story One
Foundation Slab
Structure Type Brick,Siding
Schools
Elementary Schools Lake Pointe
Middle Schools Wayside
High Schools Boswell
School District Eagle Mt-Saginaw Isd
Others
Ownership See tax
Acceptable Financing Cash, Conventional, FHA
Listing Terms Cash, Conventional, FHA
Financing Conventional
Read Less
Want to know what your home might be worth? Contact us for a FREE valuation!

Our team is ready to help you sell your home for the highest possible price ASAP

©2024 North Texas Real Estate Information Systems.
Bought with Dung Nguyen • Universal Realty, Inc

GET MORE INFORMATION

