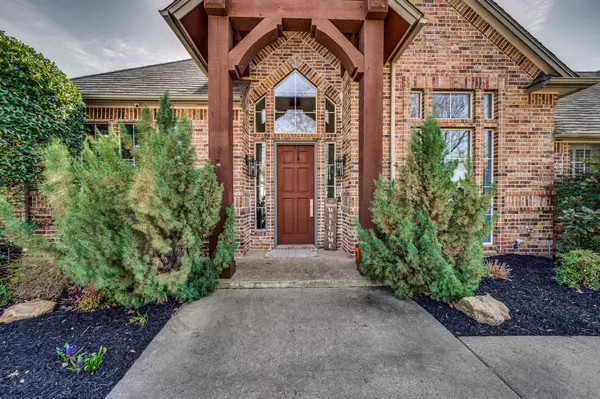$825,000
For more information regarding the value of a property, please contact us for a free consultation.
2430 Savanna Circle Midlothian, TX 76065
4 Beds
3 Baths
3,868 SqFt
Key Details
Property Type Single Family Home
Sub Type Single Family Residence
Listing Status Sold
Purchase Type For Sale
Square Footage 3,868 sqft
Price per Sqft $213
Subdivision Somerset
MLS Listing ID 20259823
Sold Date 04/14/23
Style Traditional
Bedrooms 4
Full Baths 3
HOA Fees $25/ann
HOA Y/N Mandatory
Year Built 2001
Annual Tax Amount $12,127
Lot Size 0.990 Acres
Acres 0.99
Property Description
Peaceful luxury living at its finest with a 1,902SQFT Mother-In-Law-Suite! This true custom home is situated on an acre of land in the desirable Somerset addition and featuring 4 bedrooms, 3 bathrooms, an upstairs game or bonus room and a beautiful backyard oasis! Walk in to a warm open-floor plan with upgraded lighting, new flooring, fresh paint, and a huge double sided fireplace in the living area. 5 star kitchen includes new quartz countertops, new dishwasher, lots of cabinet space, and kitchen island! Large master with large master bath and walk-in closet. Upstairs game or bonus room has new carpet and makes the perfect space for all your entertaining needs! Gorgeous backyard retreat features covered porch, pool, hottub, and the guest quarters! Guest quarters has a bedroom, bathroom, and kitchenette! This house has it ALL and is walking distance to the elementary and middle school with easy access to shopping, dining, and major highways!
Location
State TX
County Ellis
Direction See GPS
Rooms
Dining Room 1
Interior
Interior Features Cable TV Available, Decorative Lighting, Eat-in Kitchen, High Speed Internet Available, Kitchen Island, Open Floorplan, Vaulted Ceiling(s), Walk-In Closet(s)
Heating Central, Natural Gas
Cooling Ceiling Fan(s), Central Air, Electric
Flooring Carpet, Vinyl
Fireplaces Number 1
Fireplaces Type Gas Logs, Gas Starter, See Through Fireplace, Wood Burning
Appliance Dishwasher, Disposal, Gas Cooktop, Gas Water Heater, Microwave, Double Oven
Heat Source Central, Natural Gas
Laundry Full Size W/D Area
Exterior
Exterior Feature Covered Patio/Porch
Garage Spaces 3.0
Fence Wood
Pool Gunite
Utilities Available Aerobic Septic, City Water, Concrete, Curbs, Sidewalk, Underground Utilities
Roof Type Composition
Garage Yes
Private Pool 1
Building
Lot Description Cul-De-Sac, Sprinkler System
Story One and One Half
Foundation Slab
Structure Type Brick
Schools
Elementary Schools Mtpeak
Middle Schools Dieterich
High Schools Midlothian
School District Midlothian Isd
Others
Ownership See Tax
Acceptable Financing Cash, Conventional, FHA, VA Loan
Listing Terms Cash, Conventional, FHA, VA Loan
Financing Cash
Read Less
Want to know what your home might be worth? Contact us for a FREE valuation!

Our team is ready to help you sell your home for the highest possible price ASAP

©2024 North Texas Real Estate Information Systems.
Bought with Amy Sphar • EXP REALTY

GET MORE INFORMATION





