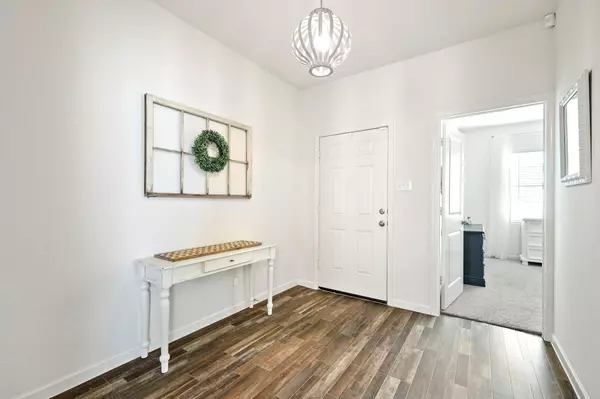$329,900
For more information regarding the value of a property, please contact us for a free consultation.
445 Gypsum Lane Glenn Heights, TX 75154
4 Beds
2 Baths
1,864 SqFt
Key Details
Property Type Single Family Home
Sub Type Single Family Residence
Listing Status Sold
Purchase Type For Sale
Square Footage 1,864 sqft
Price per Sqft $176
Subdivision Stone Creek Ph Ii
MLS Listing ID 20234271
Sold Date 04/17/23
Style Traditional
Bedrooms 4
Full Baths 2
HOA Fees $25/ann
HOA Y/N Mandatory
Year Built 2019
Annual Tax Amount $4,062
Lot Size 7,884 Sqft
Acres 0.181
Lot Dimensions 72x118
Property Description
Make your dreams come true by owning this well maintained and thoroughly updated Starlight Home. Upgrades include large hanging shelves in the expanded garage, stunning light fixtures and accent lighting, window blinds, extra pantry shelving, garbage disposal, accent walls, garage door motor, and more. The home is wired with security door sensors and a door bell camera for extra security. There is even an integrated pest control system within the walls to keep those nasty buggers out. The yard is equipped with a sprinkler system to keep your lawn green and foundation wet during the dry season. Enjoy shade on the back patio with the added awning, or take the kids to the community splash pad currently being added, or go run on the community trail. From the newly constructed city Recreation Center to the fabulous elementary school staff, this city is a great place to buy a home. Less than five minutes to I35 or the Park and Ride for an easy commute. Schedule your showing today!
Location
State TX
County Ellis
Community Curbs, Jogging Path/Bike Path, Park, Playground, Sidewalks, Other
Direction From Hampton Road, turn West onto Stone Creek Boulevard. At the end of the road, turn left on Cinnamon Spring Street. Observe the playground and park on the right hand side. Turn left onto Gypsum Lane. The home will be on the left with a yard sign.
Rooms
Dining Room 1
Interior
Interior Features Cable TV Available, Decorative Lighting, Eat-in Kitchen, Flat Screen Wiring, Granite Counters, High Speed Internet Available, Kitchen Island, Open Floorplan, Pantry, Smart Home System
Heating Central, Electric
Cooling Ceiling Fan(s), Central Air, Electric
Flooring Carpet, Vinyl
Appliance Dishwasher, Disposal, Electric Range, Electric Water Heater, Microwave
Heat Source Central, Electric
Laundry Electric Dryer Hookup, Utility Room, Full Size W/D Area, Washer Hookup
Exterior
Exterior Feature Awning(s), Rain Gutters, Lighting
Garage Spaces 2.0
Fence Wood
Community Features Curbs, Jogging Path/Bike Path, Park, Playground, Sidewalks, Other
Utilities Available All Weather Road, City Sewer, City Water, Concrete, Curbs, Sidewalk, Underground Utilities
Roof Type Shingle
Garage Yes
Building
Lot Description Few Trees, Interior Lot, Landscaped, Sprinkler System, Subdivision
Story One
Foundation Slab
Structure Type Brick,Siding
Schools
Elementary Schools Shields
School District Red Oak Isd
Others
Restrictions Deed
Ownership See Tax Records
Acceptable Financing Cash, Contract, Conventional, FHA, Lease Back, VA Loan
Listing Terms Cash, Contract, Conventional, FHA, Lease Back, VA Loan
Financing Conventional
Special Listing Condition Aerial Photo, Deed Restrictions, Survey Available
Read Less
Want to know what your home might be worth? Contact us for a FREE valuation!

Our team is ready to help you sell your home for the highest possible price ASAP

©2024 North Texas Real Estate Information Systems.
Bought with Berniece Hutton • CENTURY 21 Judge Fite Co.

GET MORE INFORMATION





