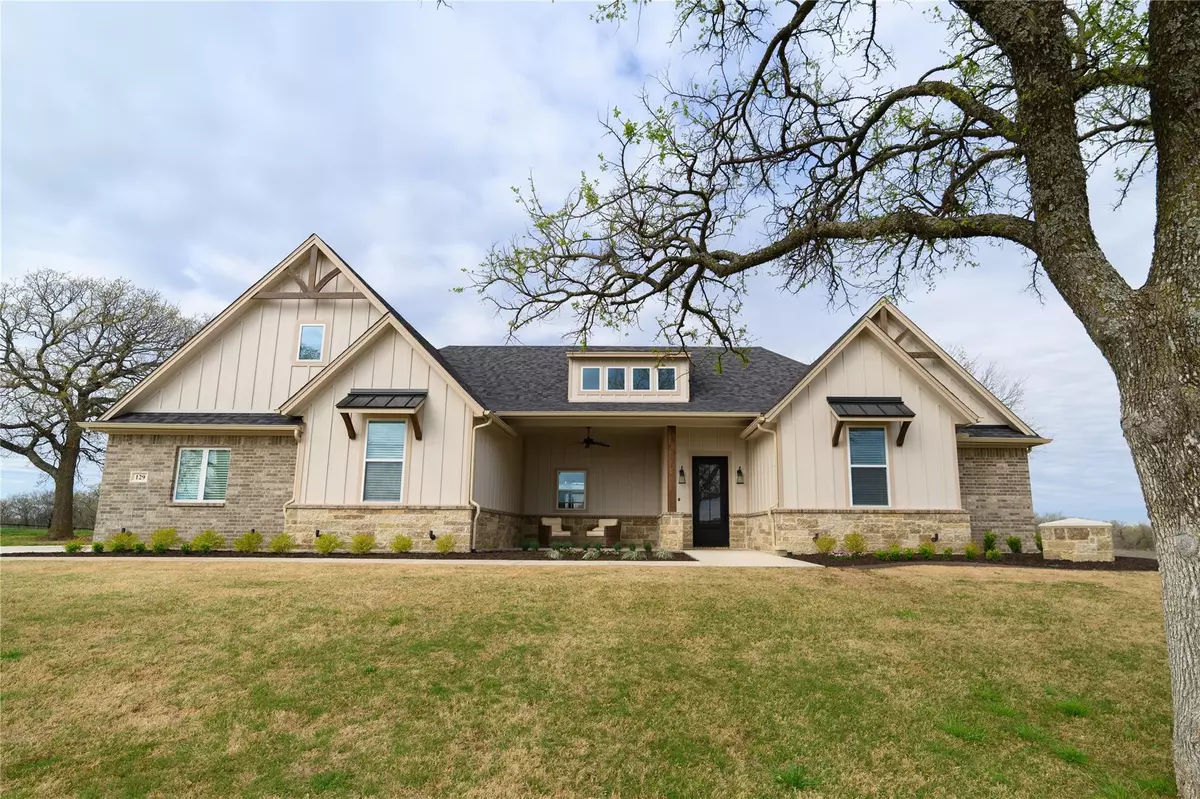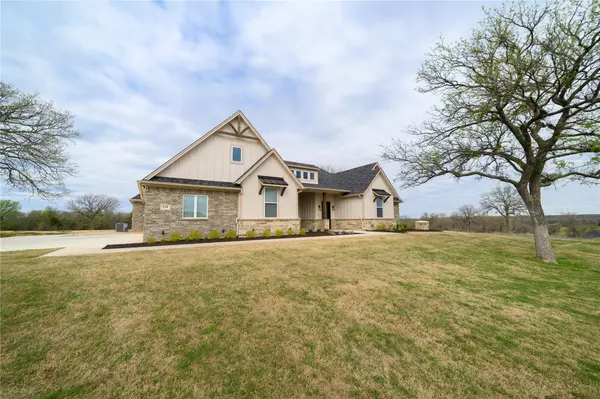$699,000
For more information regarding the value of a property, please contact us for a free consultation.
129 Rio Rancho Drive Decatur, TX 76234
3 Beds
4 Baths
2,654 SqFt
Key Details
Property Type Single Family Home
Sub Type Single Family Residence
Listing Status Sold
Purchase Type For Sale
Square Footage 2,654 sqft
Price per Sqft $263
Subdivision Las Brisas Ph 2
MLS Listing ID 20281157
Sold Date 04/24/23
Style Craftsman,Traditional
Bedrooms 3
Full Baths 3
Half Baths 1
HOA Fees $45/ann
HOA Y/N Mandatory
Year Built 2022
Annual Tax Amount $1,381
Lot Size 2.000 Acres
Acres 2.0
Property Description
Almost new! Beautiful open concept custom home on private 2 acre premium lot with mature trees and 3 car garage in highly sought after Las Brisas. Impressive entry with 8 ft iron speakeasy style front door, herringbone tile and shiplap wall. Natural light fills the living room from three 8’ windows and vaulted ceilings with exposed beams. Complete with limestone gas fireplace & audio prewired. Gourmet kitchen includes shaker style cabinets, quartz counters, farmhouse sink, double ovens, walk-in pantry & designer lighting. Spacious MBR with luxury en-suite: walk through shower, dual vanities, dual shower heads, soaker tub and custom closet. Large secondary bedrooms each include a full bath & walk in closet! Game room with half bath and back porch access. Covered front & rear porches with great views and exterior fireplace. Backyard graded and ready for pool and-or shop! Wood look tile throughout, 8’ interior doors, 10’ + ceilings, and full foam encapsulation. Under builder warranty.
Location
State TX
County Wise
Community Fishing, Lake, Other
Direction From 380 turn onto Acorn Rd. At the stop sign turn R onto Hvalek Rd. After .25 mi turn R into Las Brisas. L onto Mission Oak, R onto Rio Rancho Dr.
Rooms
Dining Room 1
Interior
Interior Features Built-in Features, Cable TV Available, Cathedral Ceiling(s), Decorative Lighting, Double Vanity, Eat-in Kitchen, Flat Screen Wiring, High Speed Internet Available, Kitchen Island, Natural Woodwork, Open Floorplan, Pantry, Sound System Wiring, Vaulted Ceiling(s), Wainscoting, Walk-In Closet(s), Wired for Data
Heating Electric, ENERGY STAR Qualified Equipment, Fireplace(s), Heat Pump
Cooling Ceiling Fan(s), Central Air, Electric, ENERGY STAR Qualified Equipment
Flooring Ceramic Tile, Tile
Fireplaces Number 2
Fireplaces Type Gas Logs, Living Room, Masonry, Propane, Raised Hearth, Ventless, Wood Burning
Equipment Irrigation Equipment
Appliance Dishwasher, Disposal, Electric Oven, Gas Cooktop, Gas Range, Double Oven, Plumbed For Gas in Kitchen, Vented Exhaust Fan
Heat Source Electric, ENERGY STAR Qualified Equipment, Fireplace(s), Heat Pump
Laundry Electric Dryer Hookup, Utility Room, Full Size W/D Area
Exterior
Exterior Feature Covered Patio/Porch, Rain Gutters, Lighting, Private Yard
Garage Spaces 3.0
Community Features Fishing, Lake, Other
Utilities Available Aerobic Septic, Cable Available, Co-op Electric, Community Mailbox, Outside City Limits, Private Water, Propane, Underground Utilities, Well
Roof Type Composition,Metal
Garage Yes
Building
Lot Description Acreage, Cleared, Level, Sprinkler System, Subdivision
Story One
Foundation Slab
Structure Type Board & Batten Siding,Brick
Schools
Elementary Schools Rann
Middle Schools Mccarroll
High Schools Decatur
School District Decatur Isd
Others
Restrictions Deed
Ownership Zachary & Kristin Farber
Acceptable Financing Cash, Conventional
Listing Terms Cash, Conventional
Financing Cash
Special Listing Condition Deed Restrictions
Read Less
Want to know what your home might be worth? Contact us for a FREE valuation!

Our team is ready to help you sell your home for the highest possible price ASAP

©2024 North Texas Real Estate Information Systems.
Bought with John Prell • Creekview Realty

GET MORE INFORMATION





