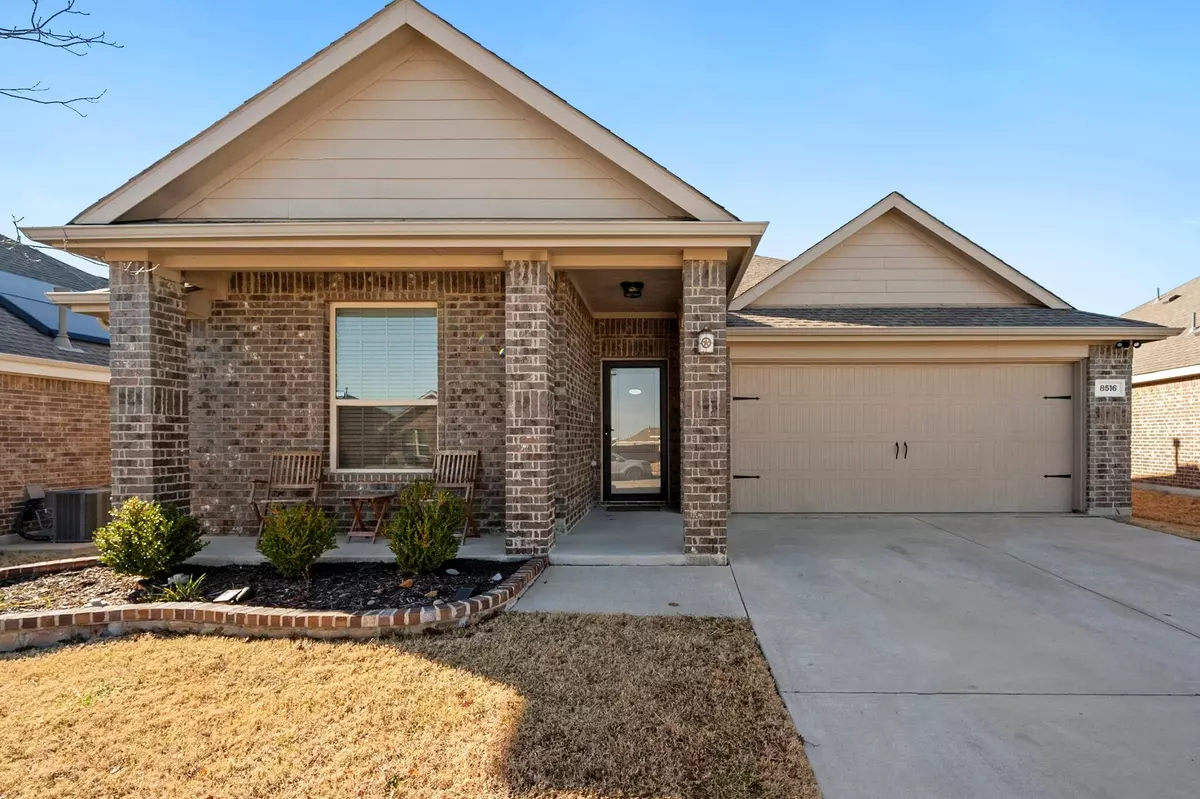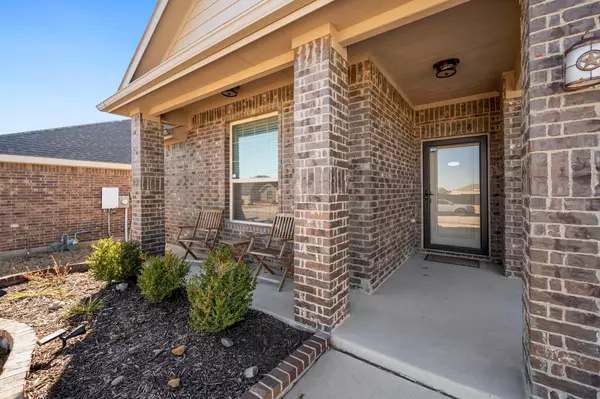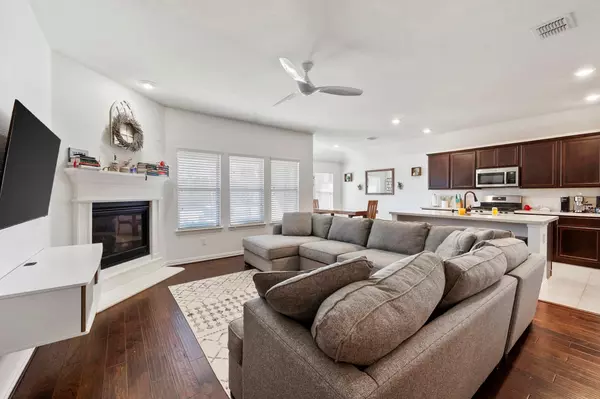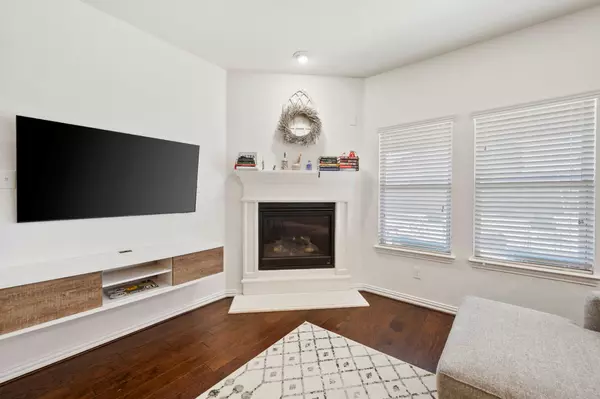$304,900
For more information regarding the value of a property, please contact us for a free consultation.
8516 Grand Oak Road Fort Worth, TX 76123
3 Beds
2 Baths
1,602 SqFt
Key Details
Property Type Single Family Home
Sub Type Single Family Residence
Listing Status Sold
Purchase Type For Sale
Square Footage 1,602 sqft
Price per Sqft $190
Subdivision Primrose Crossing Phase 2
MLS Listing ID 20235429
Sold Date 04/26/23
Bedrooms 3
Full Baths 2
HOA Fees $30/qua
HOA Y/N Mandatory
Year Built 2018
Lot Size 6,324 Sqft
Acres 0.1452
Property Description
Come see this beautiful 3 bedroom 2 bathroom Lennar home built in 2018! Large primary bedroom with en suite and walk-in closet. Open floor plan with large kitchen island and quartz counter tops. Split floor plan with two additional bedrooms and full bathroom. Separate laundry room and walk-in pantry are all featured. Extended flagstone back patio with a wood and brick privacy fence to host all of your gatherings. Great community with a pool, dog park, library and pond. Just a short drive to down town Fort Worth and easy access to Chisholm Trail Pkwy and I-35W. Truly a MUST SEE!
Location
State TX
County Tarrant
Community Club House, Community Pool, Sidewalks
Direction From Chisholm Trail Pkwy take the McPherson Blvd exit. Go west on McPherson Blvd, north on Brewer Blvd, west on W Rinsinger Rd, north on Sweet Flag Ln, west on Grand Oak Rd. From 35W take the W Rinsinger Rd exit and west on Rinsinger Rd. North on Sweet Flag Ln and north then west on Grand Oak Rd.
Rooms
Dining Room 1
Interior
Interior Features Cable TV Available, Eat-in Kitchen, High Speed Internet Available, Kitchen Island, Open Floorplan, Walk-In Closet(s)
Heating Central, Fireplace(s)
Cooling Ceiling Fan(s), Central Air, Electric
Flooring Carpet, Ceramic Tile, Luxury Vinyl Plank
Fireplaces Number 1
Fireplaces Type Gas
Equipment Irrigation Equipment
Appliance Dishwasher, Gas Range
Heat Source Central, Fireplace(s)
Laundry Gas Dryer Hookup, Utility Room, Full Size W/D Area, Washer Hookup
Exterior
Garage Spaces 2.0
Fence Brick, Privacy, Wood
Community Features Club House, Community Pool, Sidewalks
Utilities Available City Sewer, City Water, Community Mailbox, Natural Gas Available, Phone Available, Sidewalk, Underground Utilities
Roof Type Composition,Shingle
Garage Yes
Building
Lot Description Interior Lot, Landscaped, Sprinkler System, Subdivision
Story One
Foundation Slab
Structure Type Block,Brick,Rock/Stone
Schools
Elementary Schools June W Davis
School District Crowley Isd
Others
Acceptable Financing Cash, Conventional, FHA, VA Loan
Listing Terms Cash, Conventional, FHA, VA Loan
Financing FHA
Special Listing Condition Survey Available
Read Less
Want to know what your home might be worth? Contact us for a FREE valuation!

Our team is ready to help you sell your home for the highest possible price ASAP

©2024 North Texas Real Estate Information Systems.
Bought with Sydney Minor • BK Real Estate LLC

GET MORE INFORMATION





