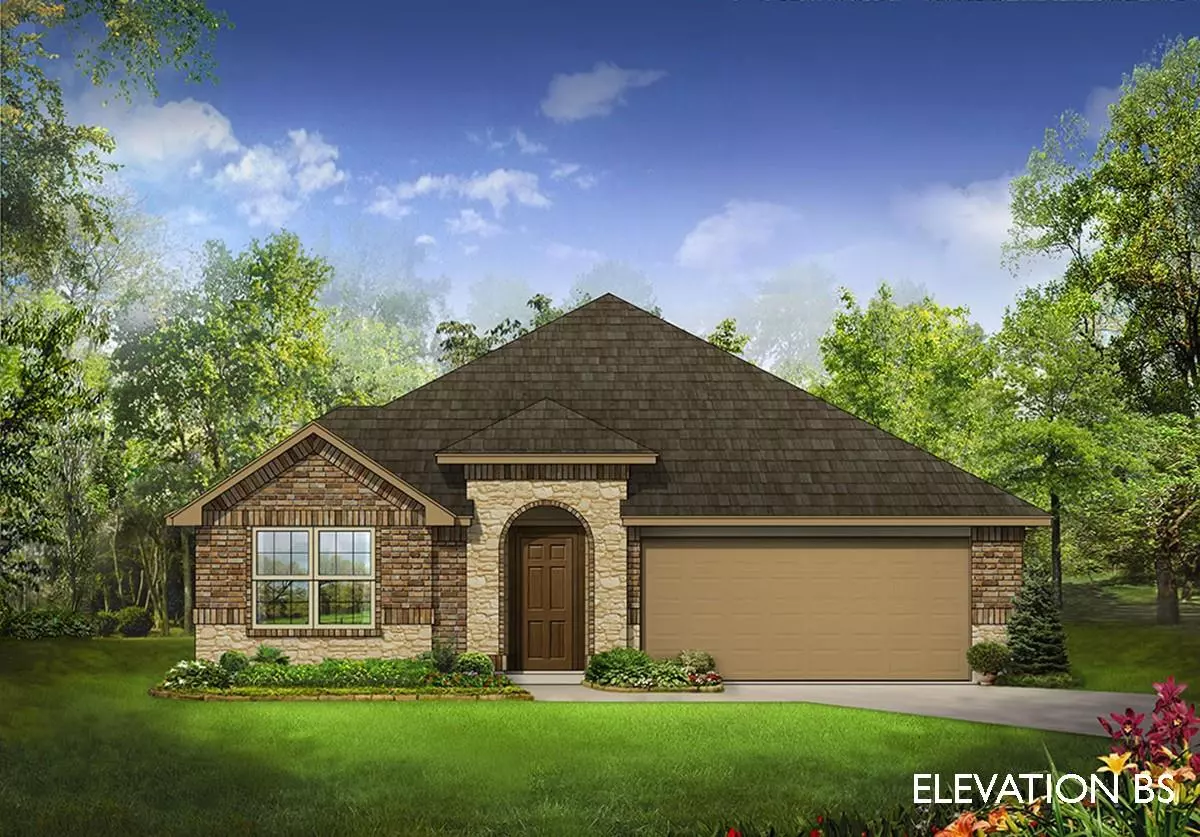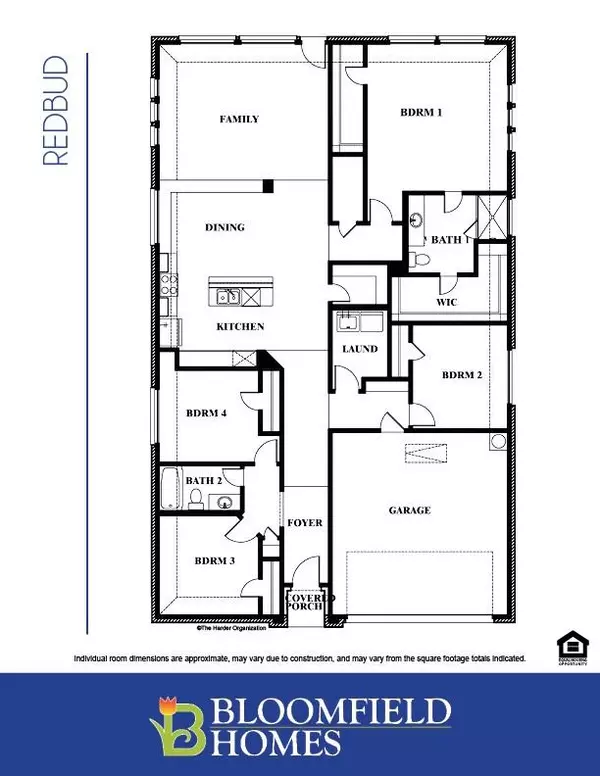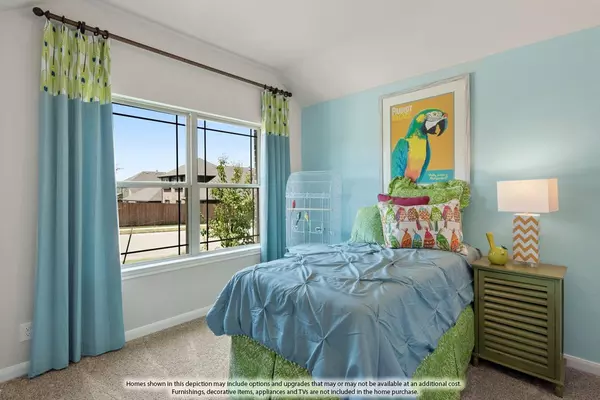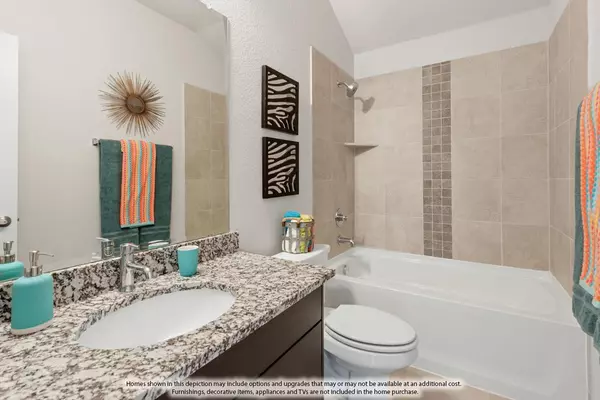$354,990
For more information regarding the value of a property, please contact us for a free consultation.
4436 Ridgehurst Lane Fort Worth, TX 76036
4 Beds
2 Baths
2,137 SqFt
Key Details
Property Type Single Family Home
Sub Type Single Family Residence
Listing Status Sold
Purchase Type For Sale
Square Footage 2,137 sqft
Price per Sqft $166
Subdivision Hulen Trails
MLS Listing ID 20260325
Sold Date 04/21/23
Style Traditional
Bedrooms 4
Full Baths 2
HOA Fees $37/ann
HOA Y/N Mandatory
Year Built 2022
Lot Size 6,817 Sqft
Acres 0.1565
Lot Dimensions 50x135
Property Description
New Build Est. Complete March 2023! Redbud plan from Bloomfield with 4 beds, 2 baths, 2-car garage, and a brick & stone exterior on a large homesite. Features of this plan include a large family room, open dining and kitchen with custom cabinets and an island, and a Primary Suite with 2 walk-in closets. Modern design elements can be found throughout like chic flat panel cabinets with long pulls, accent & large picture windows, a built-in Mudroom tree off of the garage, and clean architectural lines. Well-selected enhancements to this home include classy Wood Tile floors throughout open areas, 2in faux wood blinds preinstalled, and a 5-Lite Glass 8' front door. Secondary bedrooms on the opposite side of the home as the Primary Suite, which is tucked away in the back with views of your backyard! Contemporary kitchen hosts Granite Countertops and gas cooking on SS Appliances. Visit Bloomfield's Hulen Trails model today to learn more and tour.
Location
State TX
County Tarrant
Direction From I-35W, take 1187-Rendon Crowley Rd. west. Keep right for Main St. Turn right onto McCart Ave.-Eagle Dr. Turn left onto Old Cleburne Crowley Rd. and right onto Old Cleburne Crowley Junction. Hulen Trails will be on the right.
Rooms
Dining Room 1
Interior
Interior Features Built-in Features, Cable TV Available, Eat-in Kitchen, Granite Counters, High Speed Internet Available, Kitchen Island, Open Floorplan, Pantry, Smart Home System, Walk-In Closet(s)
Heating Central, Natural Gas
Cooling Central Air, Gas
Flooring Carpet, Tile
Appliance Dishwasher, Disposal, Gas Cooktop, Gas Oven, Gas Water Heater, Microwave, Vented Exhaust Fan
Heat Source Central, Natural Gas
Laundry Electric Dryer Hookup, Utility Room, Washer Hookup
Exterior
Exterior Feature Private Yard
Garage Spaces 2.0
Fence Back Yard, Fenced, Wood
Utilities Available City Sewer, City Water, Concrete, Curbs, Sidewalk
Roof Type Composition
Garage Yes
Building
Lot Description Few Trees, Interior Lot, Landscaped, Sprinkler System, Subdivision
Story One
Foundation Slab
Structure Type Brick,Rock/Stone
Schools
Elementary Schools Crowley
Middle Schools Richard Allie
High Schools Crowley
School District Crowley Isd
Others
Ownership Bloomfield Homes
Acceptable Financing Cash, Conventional, FHA, VA Loan
Listing Terms Cash, Conventional, FHA, VA Loan
Financing Conventional
Read Less
Want to know what your home might be worth? Contact us for a FREE valuation!

Our team is ready to help you sell your home for the highest possible price ASAP

©2024 North Texas Real Estate Information Systems.
Bought with Caroline Bravo • Keller Williams Realty

GET MORE INFORMATION





