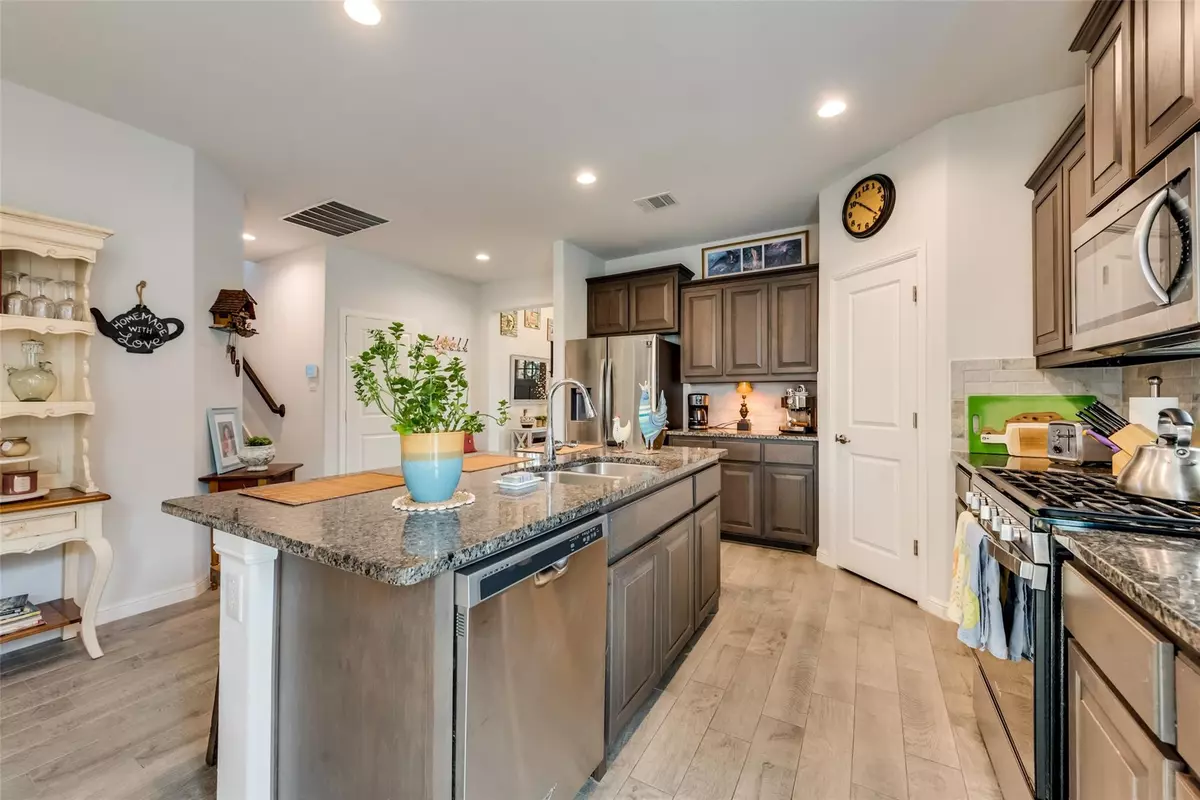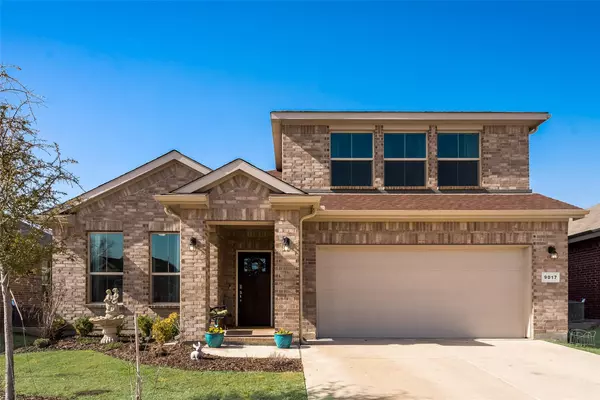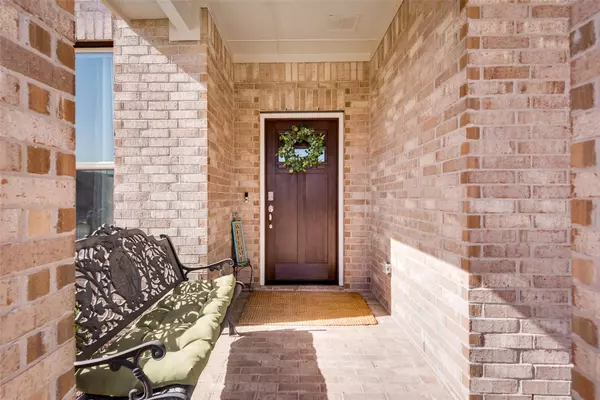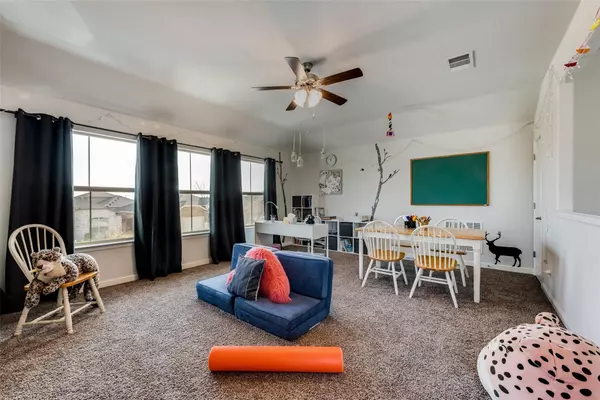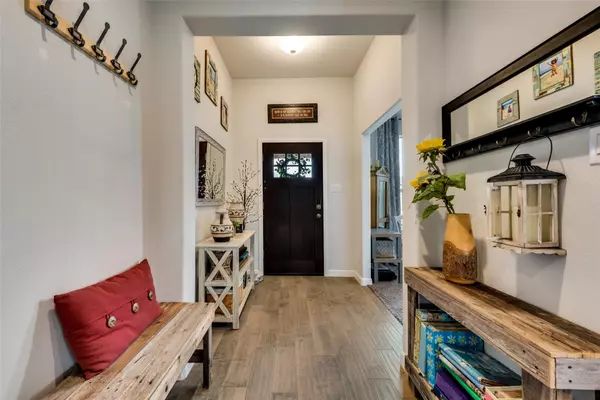$385,000
For more information regarding the value of a property, please contact us for a free consultation.
9017 Fescue Drive Fort Worth, TX 76179
4 Beds
3 Baths
2,824 SqFt
Key Details
Property Type Single Family Home
Sub Type Single Family Residence
Listing Status Sold
Purchase Type For Sale
Square Footage 2,824 sqft
Price per Sqft $136
Subdivision Twin Mills Add
MLS Listing ID 20268089
Sold Date 05/01/23
Bedrooms 4
Full Baths 3
HOA Fees $40/ann
HOA Y/N Mandatory
Year Built 2020
Annual Tax Amount $9,195
Lot Size 5,532 Sqft
Acres 0.127
Property Description
RARE 2-story GEM with NEW ROOF! Own a little piece of paradise in Ft. Worth zoned to EMS ISD going to Wayside Middle & Boswell High! This gorgeous home, built in 2020 by DR Horton, has it all! Seller chose Beautiful selections including New Front Door, Luxury wood-look tile flooring spanning from front door to back, storm door, stainless steel appliances, gas range, granite counter tops, extra ceiling fans, & more!! The open, airy floor plan is perfect for relaxing & entertaining! The Texas-sized Master Suite includes a private ensuite Master bath with dual sinks, Separate shower, enormous soaking tub & HUGE closet! Upstairs is a 4th Bed, 3rd Bath & GIANT Game Room-Loft! Convenient built-in Mud bench! The backyard was designed for FUN with a tether ball pole & tons of space to run & play! Swim in the community pool or play at the park! Walk to the Elementary! Just down the street from the Lake too! This home is warm, inviting & creates a cozy & inclusive space that makes home, HOME!
Location
State TX
County Tarrant
Community Community Pool, Community Sprinkler, Curbs, Greenbelt
Direction Use your favorite map system.
Rooms
Dining Room 2
Interior
Interior Features Cable TV Available, Decorative Lighting, Double Vanity, Eat-in Kitchen, Flat Screen Wiring, Granite Counters, High Speed Internet Available, Kitchen Island, Loft, Open Floorplan, Pantry, Smart Home System, Walk-In Closet(s)
Heating Electric
Cooling Central Air
Flooring Carpet, Tile
Fireplaces Type Decorative, Family Room
Appliance Dishwasher, Disposal, Gas Range, Microwave
Heat Source Electric
Laundry Electric Dryer Hookup, Utility Room, Full Size W/D Area, Washer Hookup
Exterior
Exterior Feature Covered Patio/Porch, Rain Gutters, Lighting
Garage Spaces 2.0
Fence Wood
Community Features Community Pool, Community Sprinkler, Curbs, Greenbelt
Utilities Available City Sewer, City Water, Community Mailbox, Curbs, Individual Gas Meter, Individual Water Meter
Roof Type Composition
Garage Yes
Building
Lot Description Few Trees, Interior Lot, Landscaped, Lrg. Backyard Grass, Sprinkler System, Subdivision
Story Two
Foundation Slab
Structure Type Brick
Schools
Elementary Schools Lake Pointe
Middle Schools Wayside
High Schools Boswell
School District Eagle Mt-Saginaw Isd
Others
Restrictions Unknown Encumbrance(s)
Ownership na
Acceptable Financing Cash, Conventional, FHA, Texas Vet, VA Loan, Other
Listing Terms Cash, Conventional, FHA, Texas Vet, VA Loan, Other
Financing VA
Special Listing Condition Aerial Photo
Read Less
Want to know what your home might be worth? Contact us for a FREE valuation!

Our team is ready to help you sell your home for the highest possible price ASAP

©2024 North Texas Real Estate Information Systems.
Bought with Jennifer Leblanc • All City Real Estate, Ltd. Co.

GET MORE INFORMATION

