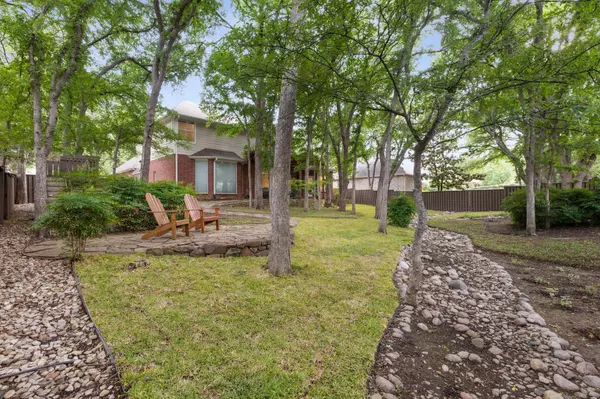$949,850
For more information regarding the value of a property, please contact us for a free consultation.
613 Northwood Trail Southlake, TX 76092
4 Beds
4 Baths
3,603 SqFt
Key Details
Property Type Single Family Home
Sub Type Single Family Residence
Listing Status Sold
Purchase Type For Sale
Square Footage 3,603 sqft
Price per Sqft $263
Subdivision Timarron
MLS Listing ID 20306522
Sold Date 05/09/23
Style Traditional
Bedrooms 4
Full Baths 4
HOA Fees $108/ann
HOA Y/N Mandatory
Year Built 1998
Lot Size 0.340 Acres
Acres 0.34
Property Description
This magnificent Timarron home boasts a stately brick exterior and sits nestled among a grove of trees, providing ample shade and privacy from the summer sun. The location is unbeatable, with the highly-regarded Rockenbaugh Elementary and neighborhood amenity center with swimming and tennis just two blocks away. Inside, the grand two-story salon is sure to impress, while the four spacious bedrooms offer plenty of room to relax and unwind. Both formal and family living areas provide versatile spaces for entertaining or relaxing, and the walls of glass along the entire rear exterior offer stunning views of the heavily wooded backyard. The open kitchen is a chef's dream and seamlessly blends into the family living area, making it the perfect spot for gathering with loved ones. Plus, with the desirable Southlake Town Square just blocks away,you'll have easy access to world-class dining, shopping, and entertainment options. Southlake's schools have exemplary ratings for education and sports
Location
State TX
County Tarrant
Community Club House, Community Pool, Fitness Center, Jogging Path/Bike Path, Sidewalks, Tennis Court(S)
Direction From southlake Blvd head south on Byron Nelson, second street to right
Rooms
Dining Room 2
Interior
Interior Features Decorative Lighting, Flat Screen Wiring, Pantry, Vaulted Ceiling(s), Walk-In Closet(s)
Heating Central, Natural Gas
Cooling Central Air, Electric
Flooring Carpet, Ceramic Tile, Wood
Fireplaces Number 1
Fireplaces Type Gas, Gas Logs, Gas Starter, Stone
Appliance Dishwasher, Disposal, Electric Cooktop, Electric Oven, Gas Water Heater, Convection Oven
Heat Source Central, Natural Gas
Laundry Electric Dryer Hookup, Full Size W/D Area, Washer Hookup
Exterior
Exterior Feature Attached Grill, Covered Patio/Porch, Rain Gutters, Outdoor Living Center
Garage Spaces 3.0
Fence Wood
Community Features Club House, Community Pool, Fitness Center, Jogging Path/Bike Path, Sidewalks, Tennis Court(s)
Utilities Available City Sewer, City Water, Curbs, Individual Gas Meter, Sidewalk
Roof Type Composition
Garage Yes
Building
Lot Description Interior Lot, Landscaped, Lrg. Backyard Grass, Many Trees, Sprinkler System
Story Two
Foundation Slab
Structure Type Brick
Schools
Elementary Schools Rockenbaug
Middle Schools Dawson
High Schools Carroll
School District Carroll Isd
Others
Ownership of record
Acceptable Financing Cash, Conventional
Listing Terms Cash, Conventional
Financing Cash
Special Listing Condition Aerial Photo
Read Less
Want to know what your home might be worth? Contact us for a FREE valuation!

Our team is ready to help you sell your home for the highest possible price ASAP

©2024 North Texas Real Estate Information Systems.
Bought with Earle Jones • United Real Estate

GET MORE INFORMATION





