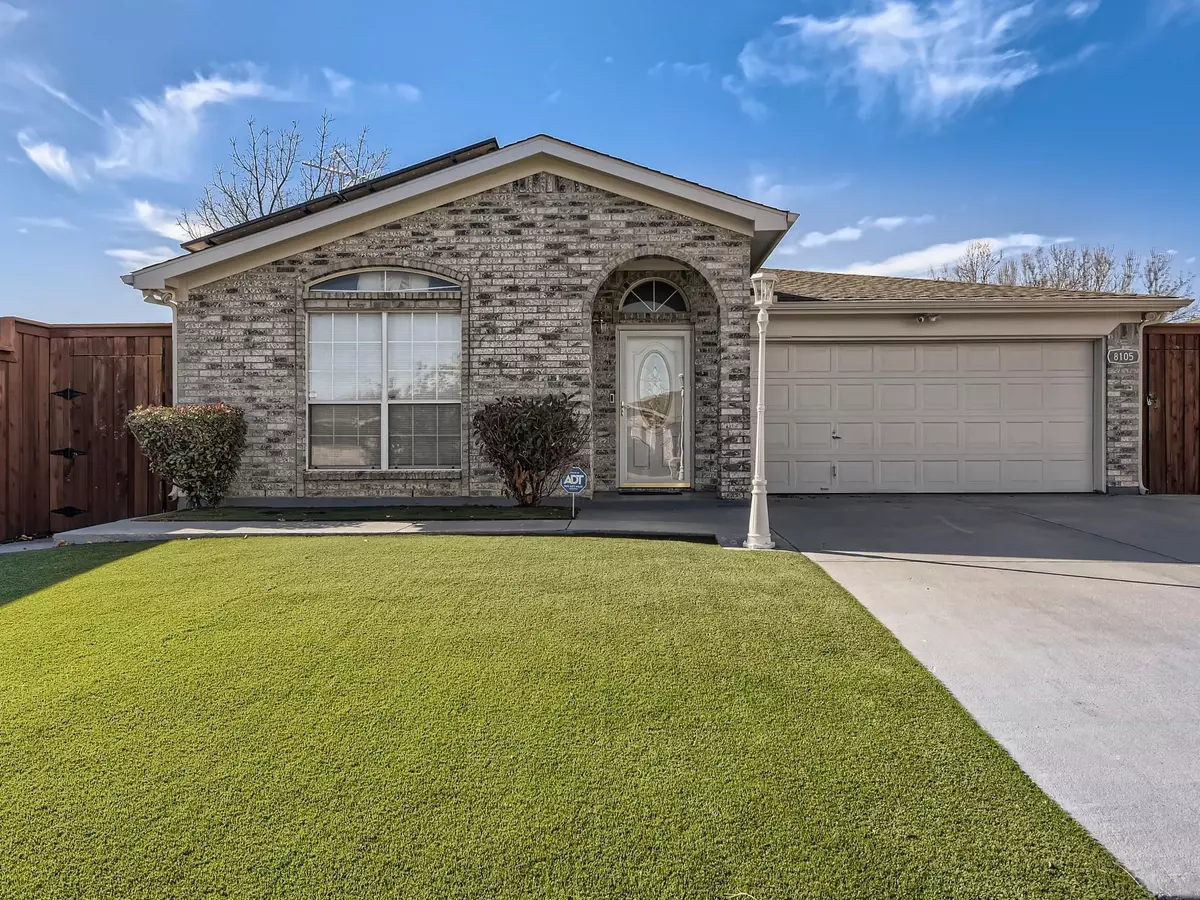$319,900
For more information regarding the value of a property, please contact us for a free consultation.
8105 Spruce Valley Drive Fort Worth, TX 76137
3 Beds
2 Baths
1,575 SqFt
Key Details
Property Type Single Family Home
Sub Type Single Family Residence
Listing Status Sold
Purchase Type For Sale
Square Footage 1,575 sqft
Price per Sqft $203
Subdivision Summerfields Add
MLS Listing ID 20240393
Sold Date 05/10/23
Style Traditional
Bedrooms 3
Full Baths 2
HOA Y/N None
Year Built 1993
Annual Tax Amount $5,290
Lot Size 5,009 Sqft
Acres 0.115
Property Description
Click the Virtual Tour link to view the 3D walkthrough. Welcome home! Meticulously maintained single-story home is turnkey and ready for new owners to enjoy. The living room greets you with a gorgeous brick fireplace and matching brick column connecting the space to the formal dining room. Beyond that you'll find the kitchen featuring ample cabinet space, a skylight bringing in more natural light and a breakfast area for more casual meals. The spacious primary bedroom boasts private backyard access, a lovely ensuite bath and large walk-in closet. Two more bedrooms, each with a walk-in closet, and a full bath to share round out the interior. Your backyard oasis awaits - a sparkling in-ground pool, gorgeous privacy fence and endless patio space for outdoor living, dining and entertaining! Located in close proximity to numerous parks, local schools and easy access to I-35. Don't miss this Fort Worth gem! 2021 Roof, HVAC 2022, Reno on pool October of 2022. Solar panels paid off 2 years old
Location
State TX
County Tarrant
Community Curbs
Direction Head North on I 35W. Take the exit toward Basswood Blvd. Merge onto N Fwy. Slight right to stay on N Fwy. Turn right onto Thompson Rd. At the traffic circle, take the 2nd exit and stay on Thompson Rd. Turn right onto Spruce Valley Dr. Home on the right.
Rooms
Dining Room 2
Interior
Interior Features Built-in Features, Cable TV Available, Decorative Lighting, High Speed Internet Available
Heating Central
Cooling Ceiling Fan(s), Central Air
Flooring Tile
Fireplaces Number 1
Fireplaces Type Living Room
Appliance Dishwasher, Disposal, Electric Range, Electric Water Heater, Microwave
Heat Source Central
Laundry Utility Room, On Site
Exterior
Exterior Feature Rain Gutters, Private Yard
Garage Spaces 2.0
Fence Back Yard, Fenced, Privacy, Wood
Pool In Ground, Outdoor Pool
Community Features Curbs
Utilities Available Asphalt, Cable Available, City Sewer, City Water, Concrete, Curbs, Electricity Available, Phone Available, Sewer Available
Roof Type Composition
Garage Yes
Private Pool 1
Building
Lot Description Interior Lot, Landscaped
Story One
Foundation Slab
Structure Type Brick
Schools
Elementary Schools Heritage
Middle Schools Vista Ridge
High Schools Fossilridg
School District Keller Isd
Others
Ownership ANDERSON GARRY L
Acceptable Financing Cash, Conventional, FHA, VA Loan
Listing Terms Cash, Conventional, FHA, VA Loan
Financing Conventional
Special Listing Condition Survey Available
Read Less
Want to know what your home might be worth? Contact us for a FREE valuation!

Our team is ready to help you sell your home for the highest possible price ASAP

©2024 North Texas Real Estate Information Systems.
Bought with Elizabeth Eady • EXP REALTY

GET MORE INFORMATION

