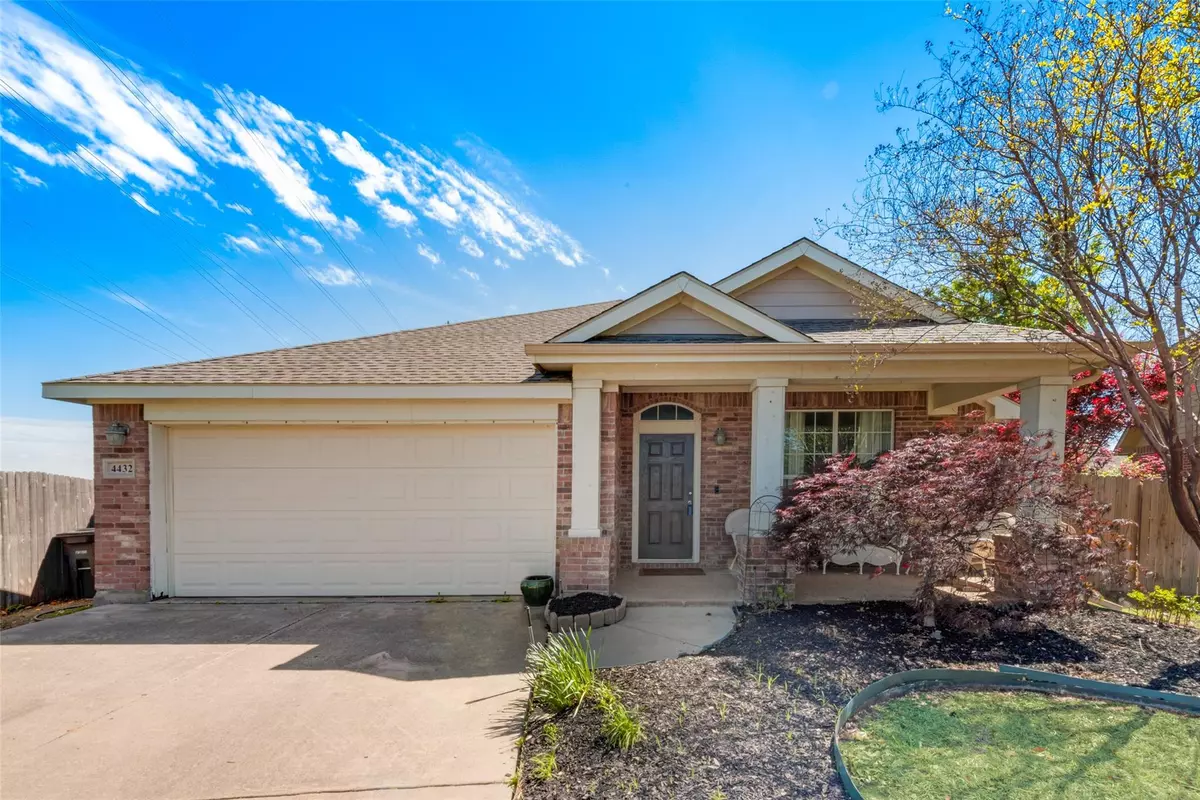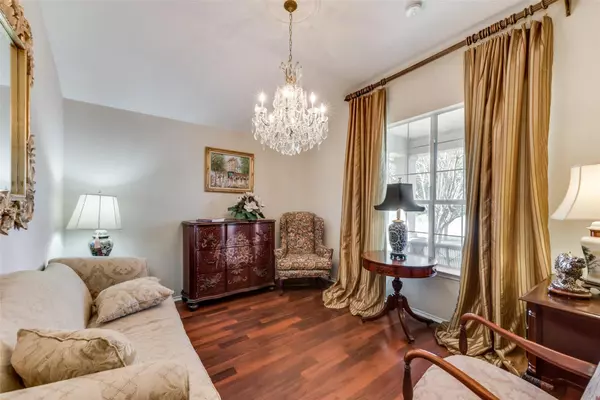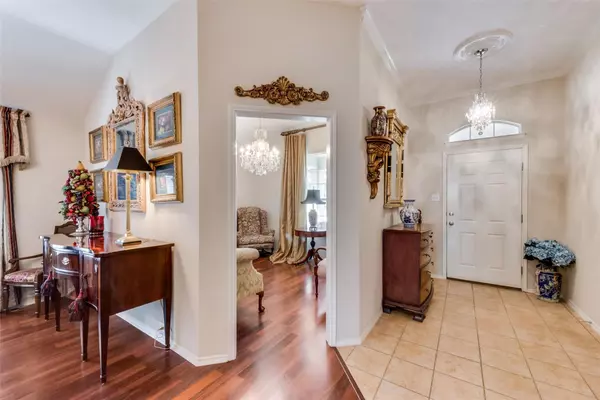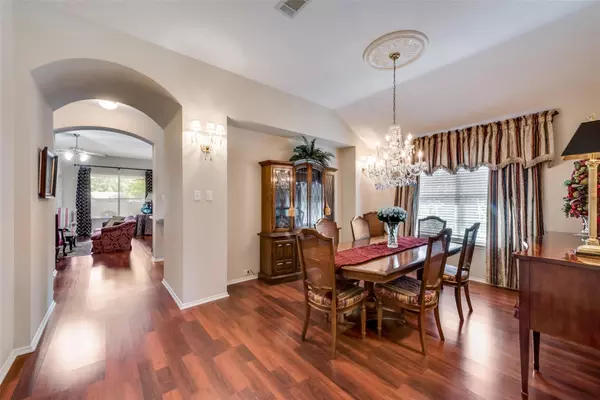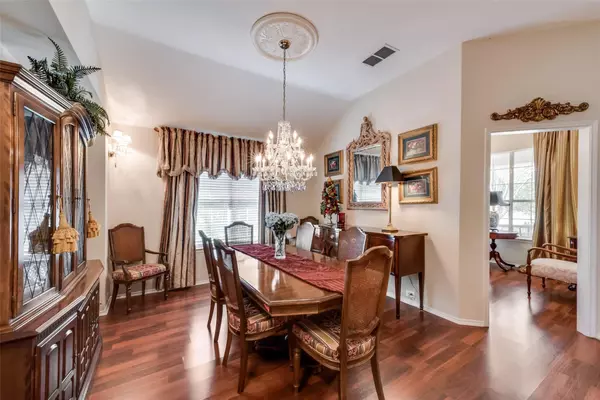$365,000
For more information regarding the value of a property, please contact us for a free consultation.
4432 Padre Court Fort Worth, TX 76244
3 Beds
2 Baths
2,092 SqFt
Key Details
Property Type Single Family Home
Sub Type Single Family Residence
Listing Status Sold
Purchase Type For Sale
Square Footage 2,092 sqft
Price per Sqft $174
Subdivision Harvest Ridge Add
MLS Listing ID 20298523
Sold Date 05/10/23
Style Ranch
Bedrooms 3
Full Baths 2
HOA Fees $25/ann
HOA Y/N Mandatory
Year Built 2005
Annual Tax Amount $7,177
Lot Size 9,583 Sqft
Acres 0.22
Lot Dimensions 9583
Property Description
Fantastic open floorplan designed with all of your desired features in one grand package. Huge kitchen island is surrounded with oak cabinets, stainless appliances and easy access breakfast area. Cherry laminate flooring unite the living and dining areas throughout creating the perfect canvas for your decorating style. The master suite sits separate from the secondary beds with updated shower, spacious vanity and large walk-in closet. The secondary beds border the bonus room. Use your creative mind to create the ideal study, play, media room and more. Located at the entrance, big entertainers will love the separate dining and formal living areas which can also substitute for a fourth bedroom or office space. Best to complete this home is the outdoor living including a beautiful three tier column front porch and covered patio overlooked by huge trees and peaceful landscape. All located at the end of a cul-de-sac gives you so much to enjoy and a place you will love calling home.
Location
State TX
County Tarrant
Direction From Park Vista turn on Westbend Lane. Make first right onto Padre Avenue and first right onto Padre Court. House at the end of the cul-de-sac.
Rooms
Dining Room 2
Interior
Interior Features Cable TV Available, Chandelier, Decorative Lighting, High Speed Internet Available, Kitchen Island, Open Floorplan, Pantry, Smart Home System, Walk-In Closet(s)
Heating Central, Electric
Cooling Ceiling Fan(s), Central Air, Electric
Flooring Carpet, Laminate, Simulated Wood
Appliance Dishwasher, Disposal, Gas Range, Gas Water Heater, Microwave, Vented Exhaust Fan
Heat Source Central, Electric
Laundry Electric Dryer Hookup, Utility Room, Full Size W/D Area, Washer Hookup
Exterior
Exterior Feature Rain Gutters, Storage
Garage Spaces 2.0
Fence Back Yard, Wood
Utilities Available Cable Available, City Sewer, City Water, Curbs, Electricity Available, Individual Gas Meter, Individual Water Meter, Sidewalk
Roof Type Composition
Garage Yes
Building
Lot Description Interior Lot, Irregular Lot, Landscaped, Lrg. Backyard Grass, Many Trees, Sprinkler System, Subdivision
Story One
Foundation Slab
Structure Type Brick,Wood
Schools
Elementary Schools Woodlandsp
Middle Schools Indian Springs
High Schools Timber Creek
School District Keller Isd
Others
Restrictions Unknown Encumbrance(s)
Ownership Evans
Acceptable Financing Cash, Conventional, FHA, VA Loan
Listing Terms Cash, Conventional, FHA, VA Loan
Financing Conventional
Read Less
Want to know what your home might be worth? Contact us for a FREE valuation!

Our team is ready to help you sell your home for the highest possible price ASAP

©2024 North Texas Real Estate Information Systems.
Bought with Denise Adrian • Ebby Halliday, REALTORS

GET MORE INFORMATION

