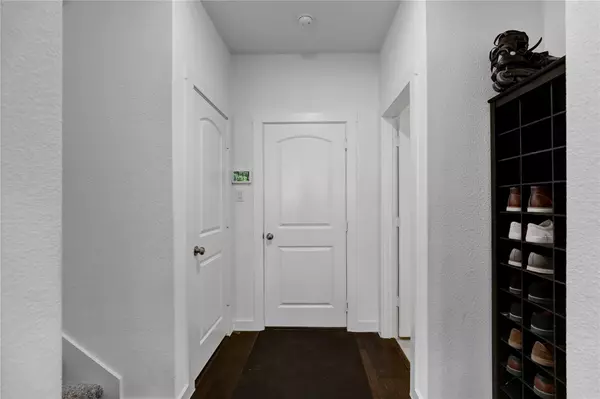$389,000
For more information regarding the value of a property, please contact us for a free consultation.
872 S State Highway 5 Fairview, TX 75069
3 Beds
3 Baths
2,232 SqFt
Key Details
Property Type Townhouse
Sub Type Townhouse
Listing Status Sold
Purchase Type For Sale
Square Footage 2,232 sqft
Price per Sqft $174
Subdivision Apples Crossing
MLS Listing ID 20230917
Sold Date 05/09/23
Style Traditional
Bedrooms 3
Full Baths 2
Half Baths 1
HOA Fees $366/mo
HOA Y/N Mandatory
Year Built 2019
Annual Tax Amount $6,740
Lot Size 3,049 Sqft
Acres 0.07
Property Description
Wonderful opportunity in fantastic central location. This 2 story townhouse is filled with light at the very end of this desireable community, minutes from 121, 75, historic downtown McKinney and loads of shopping, dining and entertainment. Open plan main level w warm wood floors, living w long window seat, oversized dining space, and kitchen flow seamlessly w fantastic use of space. Kitchen is equipped w generous island, breakfast bar, granite counters, crisp white cabinets, stainless appliances, gas range, and WI corner pantry. Large understair storage and private half bath complete the main level. Second level w primary suite complete w quartz counters, dual sinks, large shower, linen closet and huge walk in closet. Second up living or game room separates the primary and secondary bedrooms for privacy. Utility is conveniently situated on second level w all bedrooms. Roomy secondary up bath w granite counters and 2 sinks, tub shower combo. Tesla charging station in oversized gargage.
Location
State TX
County Collin
Community Jogging Path/Bike Path, Lake
Direction From the intersection of Stacy Rd and Hwy 5-Greenville Dr in Allen, head north on Hwy 5-Greenville Drive. At the stop light, turn right onto Country Club Rd. Take first right into community on Anastasia Avenue
Rooms
Dining Room 1
Interior
Interior Features Eat-in Kitchen, Kitchen Island, Pantry, Walk-In Closet(s)
Heating Central, Natural Gas
Cooling Central Air, Electric
Flooring Carpet, Ceramic Tile, Wood
Appliance Dishwasher, Disposal, Gas Oven, Gas Range, Microwave, Plumbed For Gas in Kitchen, Vented Exhaust Fan
Heat Source Central, Natural Gas
Laundry Full Size W/D Area, Washer Hookup
Exterior
Exterior Feature Covered Patio/Porch
Garage Spaces 2.0
Community Features Jogging Path/Bike Path, Lake
Utilities Available City Sewer, City Water, Community Mailbox
Roof Type Composition
Garage Yes
Building
Lot Description Corner Lot
Story Two
Foundation Slab
Structure Type Brick
Schools
Elementary Schools Jesse Mcgowen
Middle Schools Faubion
High Schools Mckinney
School District Mckinney Isd
Others
Ownership See Agent
Acceptable Financing Cash, Conventional, FHA, VA Loan
Listing Terms Cash, Conventional, FHA, VA Loan
Financing Conventional
Read Less
Want to know what your home might be worth? Contact us for a FREE valuation!

Our team is ready to help you sell your home for the highest possible price ASAP

©2024 North Texas Real Estate Information Systems.
Bought with Mike Shepherd • Acquisto Real Estate

GET MORE INFORMATION





