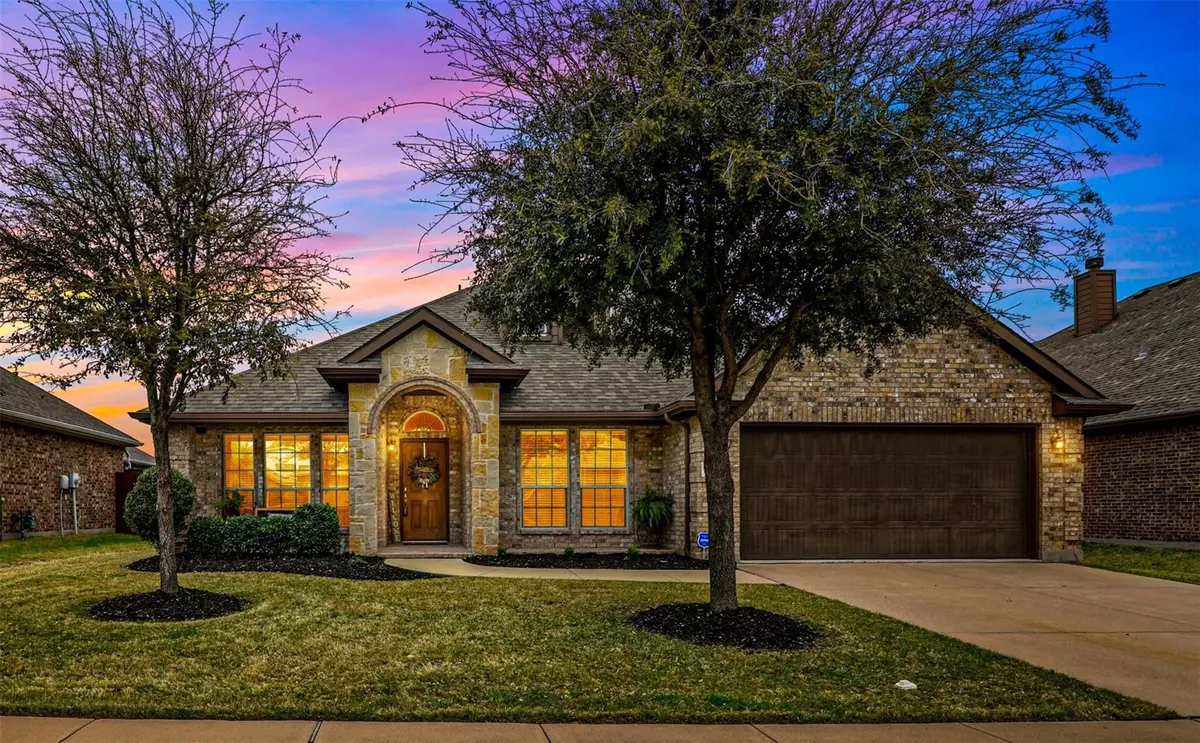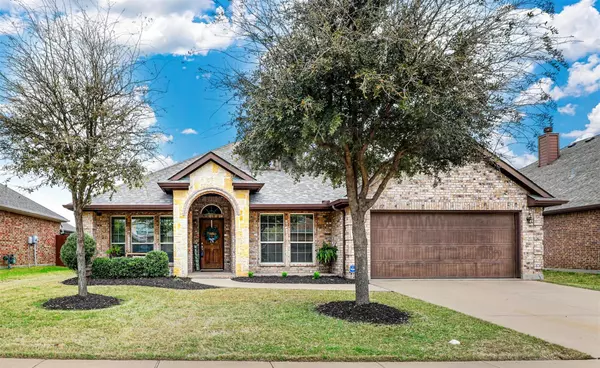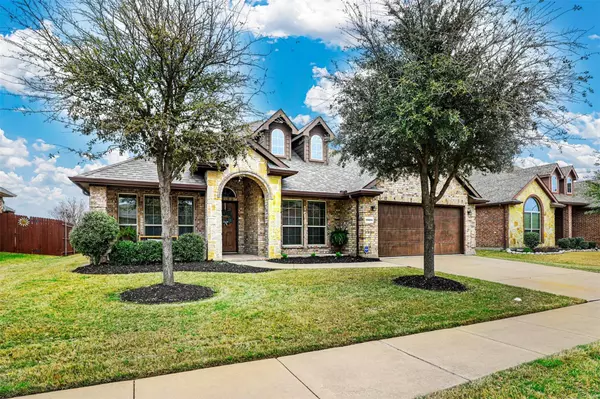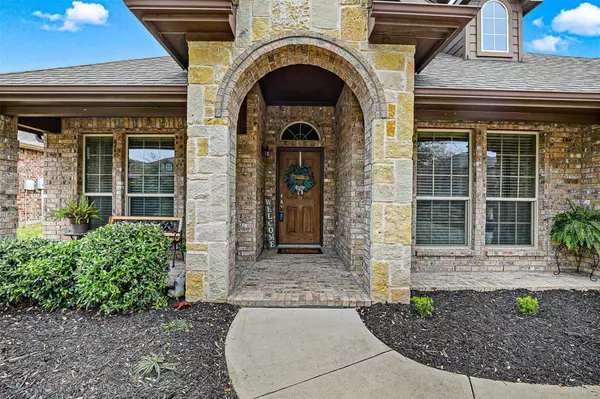$440,000
For more information regarding the value of a property, please contact us for a free consultation.
15804 Carlton Oaks Drive Fort Worth, TX 76177
4 Beds
2 Baths
2,527 SqFt
Key Details
Property Type Single Family Home
Sub Type Single Family Residence
Listing Status Sold
Purchase Type For Sale
Square Footage 2,527 sqft
Price per Sqft $174
Subdivision Beechwood Creeks
MLS Listing ID 20277919
Sold Date 05/12/23
Style Contemporary/Modern
Bedrooms 4
Full Baths 2
HOA Fees $28
HOA Y/N Mandatory
Year Built 2013
Annual Tax Amount $7,471
Lot Size 7,797 Sqft
Acres 0.179
Property Description
Beautiful well-maintained one-story home with 4 bedrooms, nestled right on the greens of Champion Circle Golf Course. Over 2,500 sq. ft. of living space. Open floor plan with natural light, wide hallways, 2 large living and dining areas. An oversized kitchen with stainless steel appliances, gas cooktop, granite countertops and 42-inch cabinets. Master bath has dual sinks, garden tub with separate shower along with a large walk-in closet. Covered back patio with an awesome view of the greenbelt and golf course! BONUS! Close proximity to Texas Motor Speedway, shopping, restaurants and entertainment!
Location
State TX
County Denton
Direction 114 W, South on Double Eagle Blvd, left on Cedar Ridge Lane, left on Oak Pointe Dr, right on Maple Creek, left on Carlton Oaks
Rooms
Dining Room 1
Interior
Interior Features Decorative Lighting, Double Vanity, Eat-in Kitchen, Granite Counters, High Speed Internet Available, Kitchen Island, Open Floorplan, Pantry, Walk-In Closet(s)
Heating Central, Fireplace(s)
Cooling Ceiling Fan(s), Central Air
Flooring Hardwood, Tile
Fireplaces Number 1
Fireplaces Type Brick, Family Room
Appliance Built-in Gas Range, Dishwasher, Disposal, Electric Oven, Electric Water Heater, Gas Cooktop
Heat Source Central, Fireplace(s)
Exterior
Garage Spaces 2.0
Utilities Available City Sewer, City Water, Curbs, Sidewalk
Roof Type Composition
Garage Yes
Building
Story One
Foundation Slab
Structure Type Brick,Rock/Stone
Schools
Elementary Schools Hatfield
Middle Schools Pike
High Schools Northwest
School District Northwest Isd
Others
Acceptable Financing Cash, Conventional, FHA, VA Loan
Listing Terms Cash, Conventional, FHA, VA Loan
Financing VA
Read Less
Want to know what your home might be worth? Contact us for a FREE valuation!

Our team is ready to help you sell your home for the highest possible price ASAP

©2024 North Texas Real Estate Information Systems.
Bought with Marquist Price • eXp Realty, LLC

GET MORE INFORMATION





