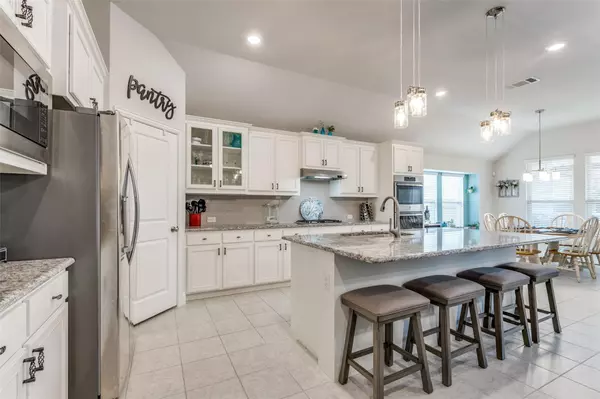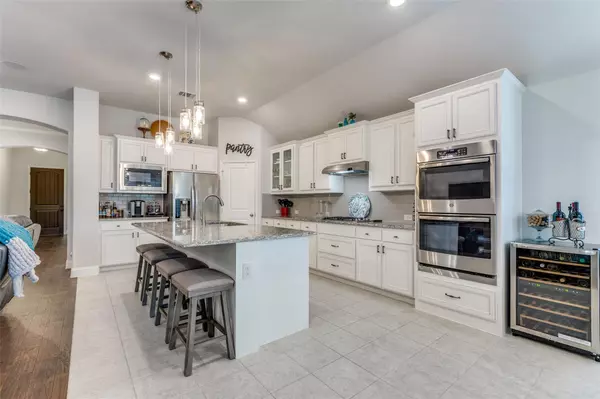$565,000
For more information regarding the value of a property, please contact us for a free consultation.
2306 Saratoga Drive Melissa, TX 75454
4 Beds
3 Baths
2,533 SqFt
Key Details
Property Type Single Family Home
Sub Type Single Family Residence
Listing Status Sold
Purchase Type For Sale
Square Footage 2,533 sqft
Price per Sqft $223
Subdivision Liberty Ph 4
MLS Listing ID 20291129
Sold Date 05/10/23
Style Traditional
Bedrooms 4
Full Baths 2
Half Baths 1
HOA Fees $64/ann
HOA Y/N Mandatory
Year Built 2018
Annual Tax Amount $8,343
Lot Size 7,187 Sqft
Acres 0.165
Property Description
Immaculate, one story K Hovninan is home perfectly situated in the heart of coveted Liberty neighborhood! Stylish kitchen is the hub of the home w white cabinets, granite counters, ss appliances & lrg island for gathering! Kitchen opens to breakfast & living rm anchored by floor to ceiling stone, electric fireplace, lots of natural light & wood flooring in living areas make this home divine. Primary suite w custom walk in closet, sitting area & luxurious bath complete w separate tub & shower. Secondary bdrms feature walk in closets, 4th bdrm is great flex rm & currently a home office would make an awesome craft rm or play rm! Utility rm w custom cabinets & plumbed for sink plus mud rm leads to 3 car garage! Icing on the cake, this BACKYARD w extended patio, built in hot tub w arbor, tropical bar & plenty of space for a fire pit for year round entertaining!See list of upgrades!Charming Melissa has a small town feel yet minutes from city life w easy access to freeways, shopping & dining!
Location
State TX
County Collin
Community Community Pool, Curbs, Greenbelt, Jogging Path/Bike Path, Park, Perimeter Fencing, Playground, Pool, Sidewalks
Direction GPS Melissa's Liberty neighborhood has fabulous amenities including pools, pickle ball court, basketball court, play grounds, parks & a Pavilion! Harry McKillop Elementary is 3 blocks from this home!
Rooms
Dining Room 2
Interior
Interior Features Cable TV Available, Decorative Lighting, Double Vanity, Eat-in Kitchen, Flat Screen Wiring, Granite Counters, High Speed Internet Available, Kitchen Island, Open Floorplan, Sound System Wiring, Walk-In Closet(s)
Heating Central, ENERGY STAR Qualified Equipment, Fireplace(s), Natural Gas
Cooling Ceiling Fan(s), Central Air, Electric, ENERGY STAR Qualified Equipment
Flooring Carpet, Ceramic Tile, Wood
Fireplaces Number 1
Fireplaces Type Electric, Stone
Appliance Dishwasher, Disposal, Gas Cooktop, Microwave, Plumbed For Gas in Kitchen
Heat Source Central, ENERGY STAR Qualified Equipment, Fireplace(s), Natural Gas
Laundry Electric Dryer Hookup, Utility Room, Full Size W/D Area, Washer Hookup
Exterior
Exterior Feature Covered Patio/Porch, Rain Gutters, Lighting
Garage Spaces 3.0
Fence Wood
Community Features Community Pool, Curbs, Greenbelt, Jogging Path/Bike Path, Park, Perimeter Fencing, Playground, Pool, Sidewalks
Utilities Available All Weather Road, Cable Available, City Sewer, City Water, Concrete, Curbs, Electricity Connected, Individual Gas Meter, Individual Water Meter, Natural Gas Available, Sewer Available, Sidewalk, Underground Utilities
Roof Type Composition
Garage Yes
Building
Lot Description Few Trees, Interior Lot, Landscaped, Sprinkler System, Subdivision
Story One
Foundation Slab
Structure Type Brick
Schools
Elementary Schools Harry Mckillop
Middle Schools Melissa
High Schools Melissa
School District Melissa Isd
Others
Ownership See agent
Acceptable Financing Cash, Conventional, VA Loan
Listing Terms Cash, Conventional, VA Loan
Financing VA
Read Less
Want to know what your home might be worth? Contact us for a FREE valuation!

Our team is ready to help you sell your home for the highest possible price ASAP

©2025 North Texas Real Estate Information Systems.
Bought with Ana Lam • Sixteen 33 Realty
GET MORE INFORMATION





