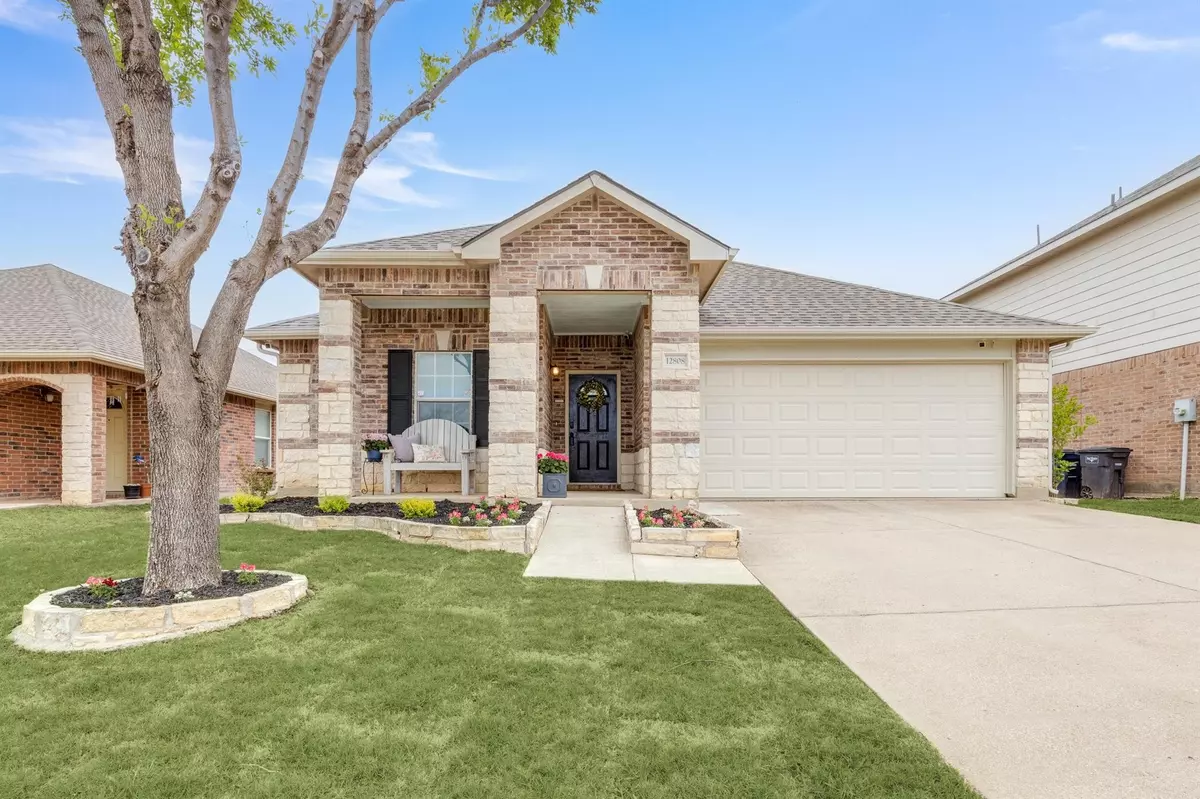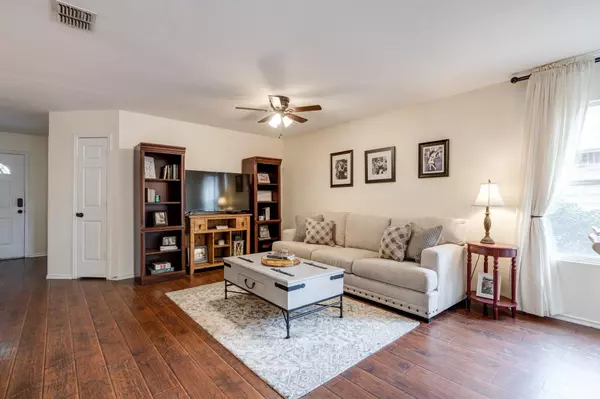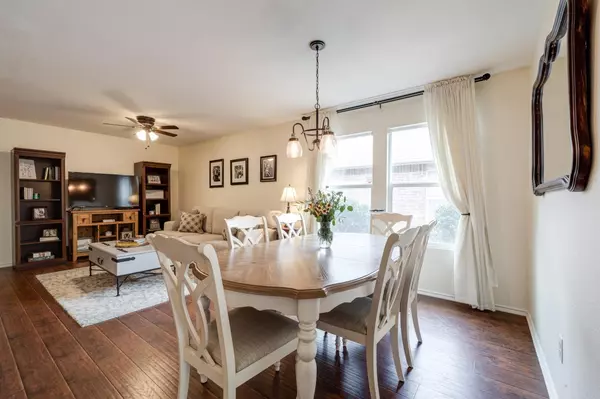$340,000
For more information regarding the value of a property, please contact us for a free consultation.
12808 Cedar Hollow Drive Fort Worth, TX 76244
4 Beds
2 Baths
2,105 SqFt
Key Details
Property Type Single Family Home
Sub Type Single Family Residence
Listing Status Sold
Purchase Type For Sale
Square Footage 2,105 sqft
Price per Sqft $161
Subdivision Timberland Ft Worth
MLS Listing ID 20297972
Sold Date 05/12/23
Style Traditional
Bedrooms 4
Full Baths 2
HOA Fees $25/qua
HOA Y/N Mandatory
Year Built 2006
Annual Tax Amount $6,830
Lot Size 5,619 Sqft
Acres 0.129
Property Description
A prime location makes for easy access to Ft. Worth, Denton and the Alliance corridor and top notch schools within the Keller ISD. Great curb appeal with large flower beds allow for creativity. The open concept floor plan is perfect for entertaining, with an large kitchen that featuring solid surface countertops, and plenty of cabinet and counter space and is open to the den with cozy fireplace and large windows. The primary suite is a split arrangement and the bath features double sinks, separate garden tub and shower and walk in closet. Three secondary bedrooms with generous closets share a bath with double sinks. 4th bedroom is a flexible space and could be a home office, playroom or music room. There's also a dedicated laundry room, and a fenced-in backyard. Your new home will provide you with access to shopping centers, and dining options including the unique dining experiences on Oak St in Roanoke. Old Town Keller and Main Street in Grapevine.
Location
State TX
County Tarrant
Community Playground, Sidewalks
Direction GPS
Rooms
Dining Room 2
Interior
Interior Features Cable TV Available, Double Vanity, High Speed Internet Available, Open Floorplan, Walk-In Closet(s)
Heating Central, Electric
Cooling Ceiling Fan(s), Central Air
Flooring Carpet, Laminate, Tile
Fireplaces Number 1
Fireplaces Type Den, Wood Burning
Appliance Dishwasher, Disposal, Electric Range, Microwave, Convection Oven, Water Softener
Heat Source Central, Electric
Laundry Electric Dryer Hookup, Utility Room, Washer Hookup
Exterior
Exterior Feature Rain Gutters
Garage Spaces 2.0
Fence Back Yard, Fenced, Wood
Community Features Playground, Sidewalks
Utilities Available Cable Available, City Sewer, City Water, Electricity Available, Electricity Connected
Roof Type Composition,Shingle,Tile
Garage Yes
Building
Story One
Foundation Slab
Structure Type Brick,Stucco
Schools
Elementary Schools Ridgeview
Middle Schools Trinity Springs
High Schools Timber Creek
School District Keller Isd
Others
Ownership Tax
Acceptable Financing Cash, Conventional, FHA, VA Loan
Listing Terms Cash, Conventional, FHA, VA Loan
Financing Conventional
Read Less
Want to know what your home might be worth? Contact us for a FREE valuation!

Our team is ready to help you sell your home for the highest possible price ASAP

©2024 North Texas Real Estate Information Systems.
Bought with Asher Ahmed • RE/MAX DFW Associates

GET MORE INFORMATION





