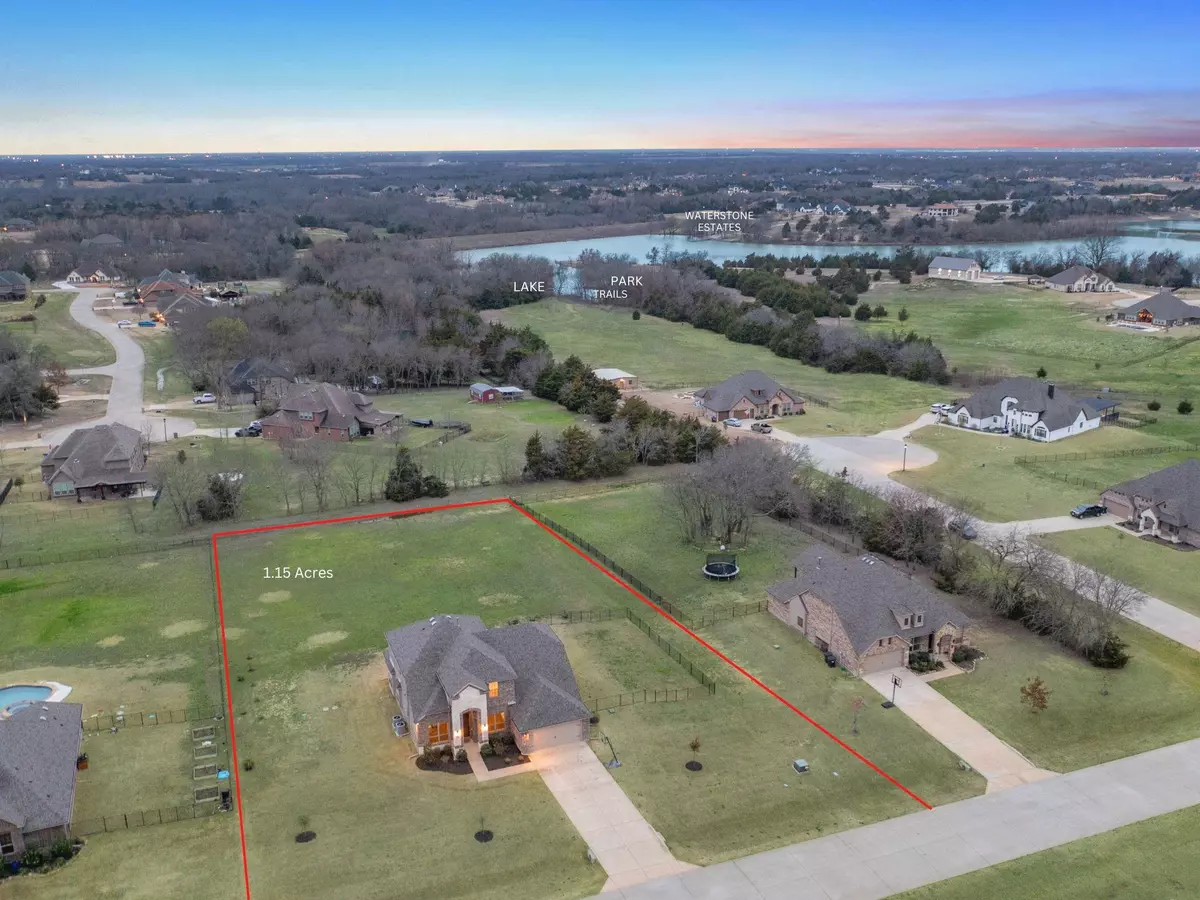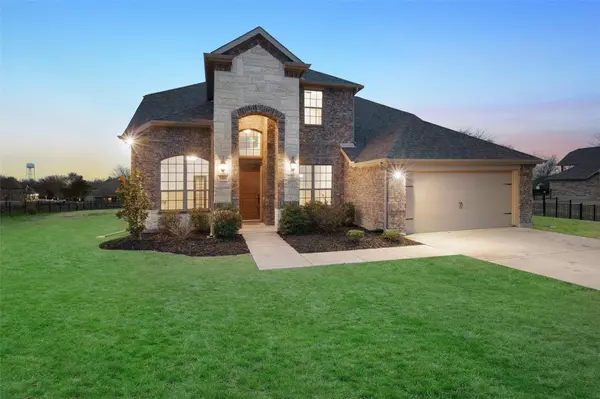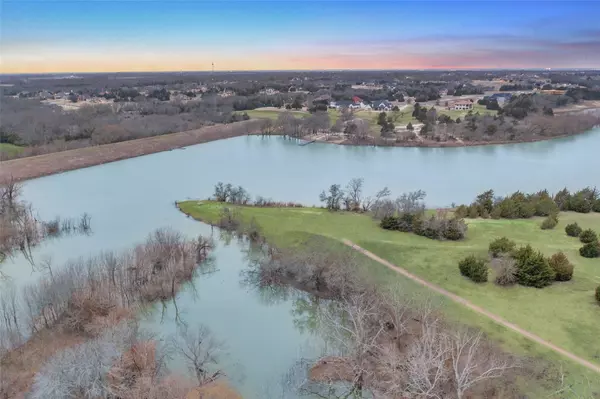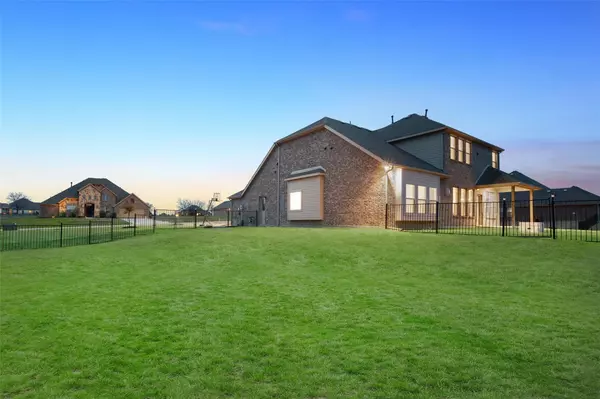$699,000
For more information regarding the value of a property, please contact us for a free consultation.
5406 Nighthawk Street Mckinney, TX 75071
4 Beds
3 Baths
3,048 SqFt
Key Details
Property Type Single Family Home
Sub Type Single Family Residence
Listing Status Sold
Purchase Type For Sale
Square Footage 3,048 sqft
Price per Sqft $229
Subdivision Hunter Lakes
MLS Listing ID 20237633
Sold Date 05/15/23
Style Traditional
Bedrooms 4
Full Baths 2
Half Baths 1
HOA Fees $41/ann
HOA Y/N Mandatory
Year Built 2018
Annual Tax Amount $9,473
Lot Size 1.150 Acres
Acres 1.15
Property Description
Hunter Lakes gentle hills & quiet country setting leads you to this gorgeous 3,048 sqft North facing home sitting on 1.15 acres, located within highly rated Melissa ISD. Thoughtfully planned for family, there is room to live, play, relax & work, with access to the beautiful community lake. Main living area is open to stunning kitchen & casual dining. Massive stone fireplace is the gathering place. Pristine white cabinetry, high end countertops & finishes, entertainer's dream. Breakfast counter, casual dining, PLUS formal dining. Tall ceilings, inviting foyer, office-study with built-ins. Main floor primary BR is spacious, tall ceilings, pretty views. Ensuite has expansive double vanity, shower, tub, 19 x 14 game room is perfect hang out, just off the media room upstairs. 3 more BR, full bath upstairs. Covered patio, custom firepit, perfect for entertaining or gazing at the stars. Huge open backyard plus interior iron fence that is perfect for play yard or pets. Fiber Internet Available
Location
State TX
County Collin
Community Greenbelt, Lake
Direction Follow GPS - 75 North to Exit 44 for TX-121 N. Towards Bonham. Slight right onto W. FM 545 E. Melissa Rd Turn Right on Milrany, Left on Co Rd 412 Right on County Road 469 Right on Browning Right on Ruger Ln. Left on Nighthawk.
Rooms
Dining Room 2
Interior
Interior Features Cable TV Available, Decorative Lighting, Eat-in Kitchen, High Speed Internet Available, Open Floorplan, Pantry, Walk-In Closet(s)
Heating Central, Propane
Cooling Central Air
Flooring Carpet, Ceramic Tile
Fireplaces Number 1
Fireplaces Type Gas Starter, Living Room
Appliance Dishwasher, Disposal, Dryer, Gas Cooktop, Gas Oven, Microwave, Refrigerator, Washer
Heat Source Central, Propane
Laundry Utility Room, Full Size W/D Area
Exterior
Exterior Feature Covered Patio/Porch, Dog Run, Fire Pit, Rain Gutters
Garage Spaces 2.0
Fence Wrought Iron
Community Features Greenbelt, Lake
Utilities Available Aerobic Septic, Co-op Electric, Co-op Water, Outside City Limits, Propane
Roof Type Composition,Shingle
Garage Yes
Building
Lot Description Acreage, Few Trees, Interior Lot, Landscaped, Lrg. Backyard Grass
Story Two
Foundation Slab
Structure Type Brick
Schools
Elementary Schools Melissa
Middle Schools Melissa
High Schools Melissa
School District Melissa Isd
Others
Restrictions Deed
Ownership See Agent
Acceptable Financing Cash, Conventional, FHA, VA Loan
Listing Terms Cash, Conventional, FHA, VA Loan
Financing Conventional
Special Listing Condition Aerial Photo, Deed Restrictions, Survey Available
Read Less
Want to know what your home might be worth? Contact us for a FREE valuation!

Our team is ready to help you sell your home for the highest possible price ASAP

©2024 North Texas Real Estate Information Systems.
Bought with Rachel Moussa • Monument Realty

GET MORE INFORMATION





