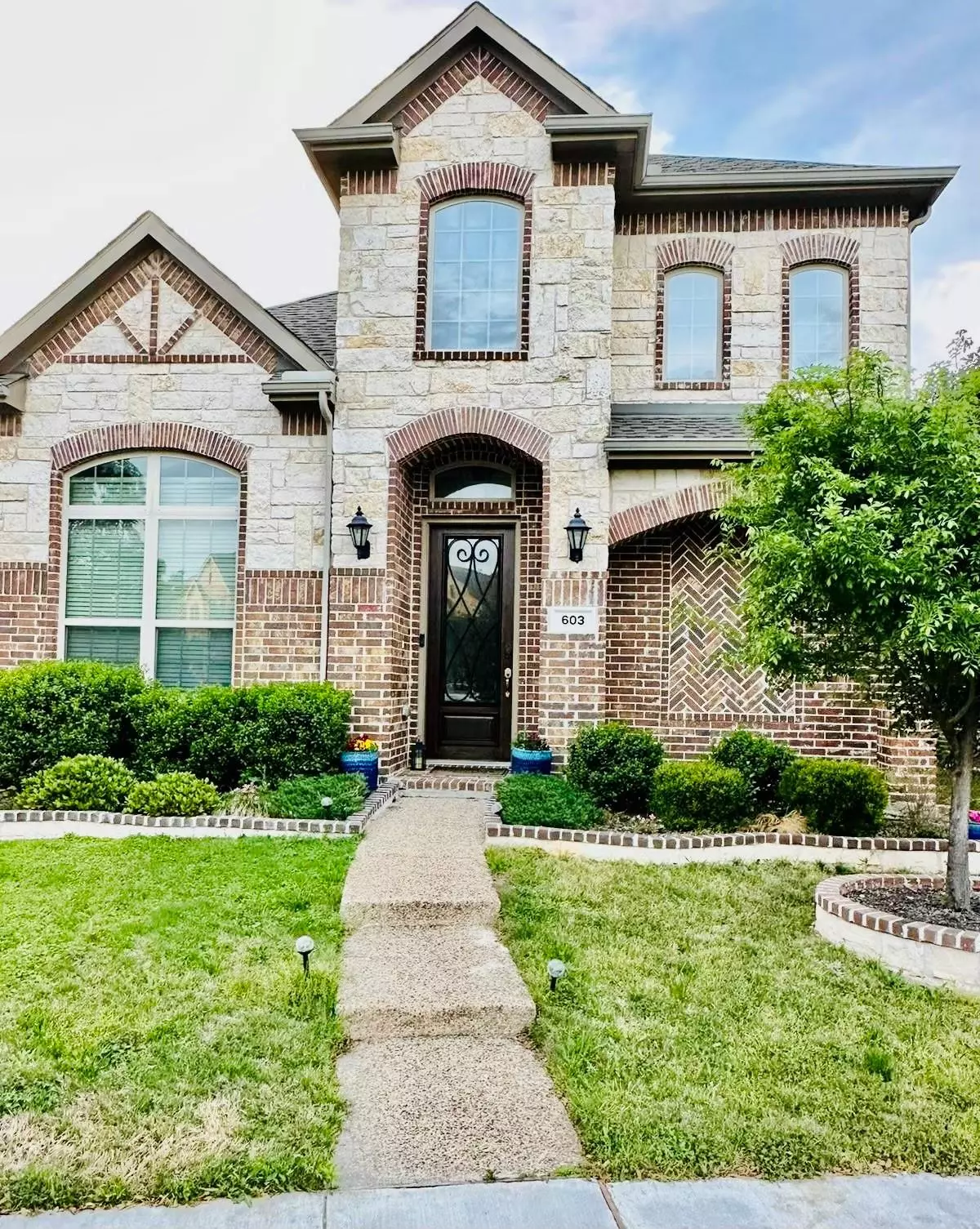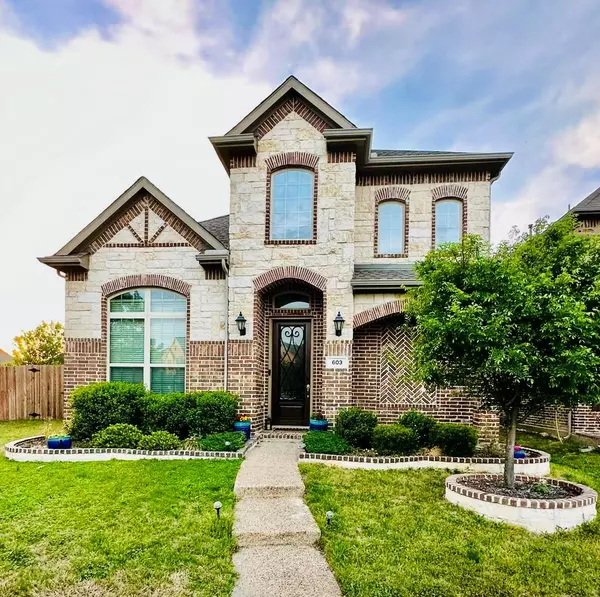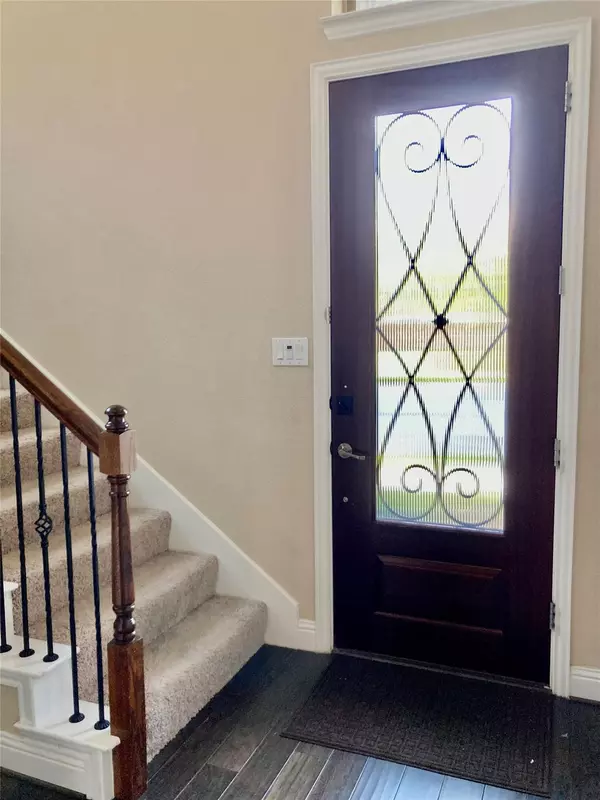$649,900
For more information regarding the value of a property, please contact us for a free consultation.
603 Garden Avenue Euless, TX 76039
4 Beds
3 Baths
3,319 SqFt
Key Details
Property Type Single Family Home
Sub Type Single Family Residence
Listing Status Sold
Purchase Type For Sale
Square Footage 3,319 sqft
Price per Sqft $195
Subdivision Villas Bear Crk
MLS Listing ID 20300077
Sold Date 05/17/23
Bedrooms 4
Full Baths 3
HOA Fees $82/ann
HOA Y/N Mandatory
Year Built 2016
Annual Tax Amount $10,389
Lot Size 7,971 Sqft
Acres 0.183
Property Description
MULTIPLE OFFERS BEST AND FINAL APRIL 13TH BY 8PM Welcome to this exquisite move-in-ready, two-story, 4 bedroom, 3 bathroom home, featuring French windows with soaring ceilings that capture natural lighting throughout the house, 2-car garage, neutral tones, dual tankless water heater, solar, & low E windows.The master bedroom is located on the 1st floor with an en-suite bathroom with a garden tub, separate shower, dual sinks, & walk-in closet.One of the three secondary bedrooms is located on the first floor. with a full bath. The spacious eat-in kitchen is well equipped with a quartz countertop, walk-in pantry, large island with open concept, double oven and ample storage! A full media room, nice size home office, a large family room and an oversized lot allow for plenty of space for summer outdoor activities and expansions to include a pool and deck to complete this stunning home. Enjoy the benefits of Tesla solar panels . The solar panels will be paid in full upon closing.
Location
State TX
County Tarrant
Direction South On Bear Creek Pkwy to Tuscany Trail to Garden Ave
Rooms
Dining Room 2
Interior
Interior Features Cable TV Available, Decorative Lighting, Eat-in Kitchen, Flat Screen Wiring, Granite Counters, High Speed Internet Available, Kitchen Island, Open Floorplan, Pantry, Vaulted Ceiling(s), Walk-In Closet(s)
Heating Central, Natural Gas
Cooling Ceiling Fan(s), Central Air, Electric
Flooring Carpet, Ceramic Tile, Hardwood
Appliance Dishwasher, Disposal, Gas Cooktop, Microwave, Double Oven, Plumbed For Gas in Kitchen, Tankless Water Heater
Heat Source Central, Natural Gas
Exterior
Garage Spaces 2.0
Utilities Available Cable Available, City Sewer, City Water, Curbs, Natural Gas Available, Sidewalk
Roof Type Composition
Garage Yes
Building
Story Two
Foundation Slab
Structure Type Brick,Rock/Stone
Schools
Elementary Schools Midwaypark
High Schools Trinity
School District Hurst-Euless-Bedford Isd
Others
Ownership SEE Tax
Acceptable Financing Cash, Conventional, VA Loan
Listing Terms Cash, Conventional, VA Loan
Financing Conventional
Read Less
Want to know what your home might be worth? Contact us for a FREE valuation!

Our team is ready to help you sell your home for the highest possible price ASAP

©2024 North Texas Real Estate Information Systems.
Bought with Femina Merchant • DFW Realty & Mortgage Group

GET MORE INFORMATION





