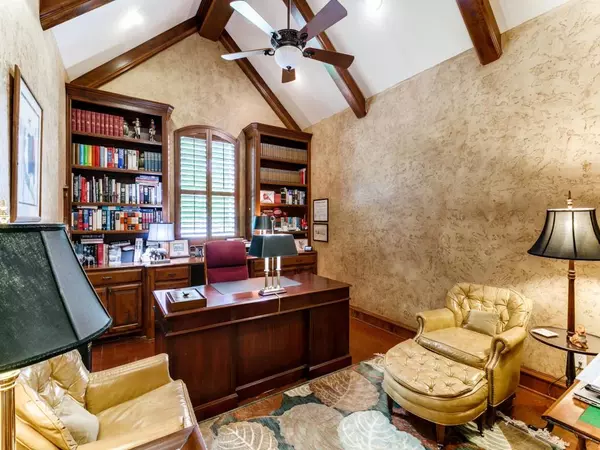$785,900
For more information regarding the value of a property, please contact us for a free consultation.
7917 Forest View Court North Richland Hills, TX 76182
4 Beds
4 Baths
3,530 SqFt
Key Details
Property Type Single Family Home
Sub Type Single Family Residence
Listing Status Sold
Purchase Type For Sale
Square Footage 3,530 sqft
Price per Sqft $222
Subdivision Forest Glenn West
MLS Listing ID 20294055
Sold Date 05/19/23
Bedrooms 4
Full Baths 3
Half Baths 1
HOA Fees $33/ann
HOA Y/N Mandatory
Year Built 2005
Annual Tax Amount $14,141
Lot Size 0.301 Acres
Acres 0.301
Property Description
Get ready to fall in love with this amazing home situated in a quiet cul-de-sac ready for you to move in! Owners have updated this home to perfection with coveted Generac whole house generator, whole house surge protector, chef’s kitchen with high-end appliances, Central Vaccuum System, Tankless hot water heater, plantation shutters & new porcelain Tile.( See full list of Upgrades in Transaction Desk!) Large backyard features a Play PooSpa, beautiful landscaping, even a family of blue birds that returns every year! Spacious closets in every bedroom! Storage, storage, storage! Master closet with built-in cabinets (his & hers). Amazing media room with high-end projector. This house has it all! Your best life is just a showing away.
Location
State TX
County Tarrant
Community Curbs, Sidewalks
Direction From Davis Blvd, West on Bursey Rd, Left on Forest Hill Ct., Right on Forest View Ct. 2nd house on the right.
Rooms
Dining Room 1
Interior
Interior Features Built-in Features, Cable TV Available, Central Vacuum, Decorative Lighting, Double Vanity, Granite Counters, High Speed Internet Available, Kitchen Island, Pantry, Walk-In Closet(s)
Heating Central, Fireplace(s), Natural Gas
Cooling Ceiling Fan(s), Central Air, Electric
Flooring Carpet, Ceramic Tile
Fireplaces Number 1
Fireplaces Type Gas Logs
Equipment Generator, Home Theater
Appliance Dishwasher, Disposal, Dryer, Gas Cooktop, Gas Oven, Ice Maker, Microwave, Convection Oven, Plumbed For Gas in Kitchen, Vented Exhaust Fan
Heat Source Central, Fireplace(s), Natural Gas
Laundry Electric Dryer Hookup, Utility Room, Full Size W/D Area, Washer Hookup
Exterior
Garage Spaces 3.0
Fence Wood
Pool In Ground, Outdoor Pool, Sport
Community Features Curbs, Sidewalks
Utilities Available Cable Available, City Sewer, City Water, Curbs, Individual Gas Meter, Individual Water Meter, Natural Gas Available, Sidewalk
Roof Type Composition
Garage Yes
Private Pool 1
Building
Story Two
Foundation Slab
Structure Type Brick
Schools
Elementary Schools Northridg
Middle Schools Northridge
High Schools Richland
School District Birdville Isd
Others
Acceptable Financing Cash, Conventional
Listing Terms Cash, Conventional
Financing Cash
Special Listing Condition Utility Easement
Read Less
Want to know what your home might be worth? Contact us for a FREE valuation!

Our team is ready to help you sell your home for the highest possible price ASAP

©2024 North Texas Real Estate Information Systems.
Bought with Christy Urbaniak • League Real Estate

GET MORE INFORMATION





