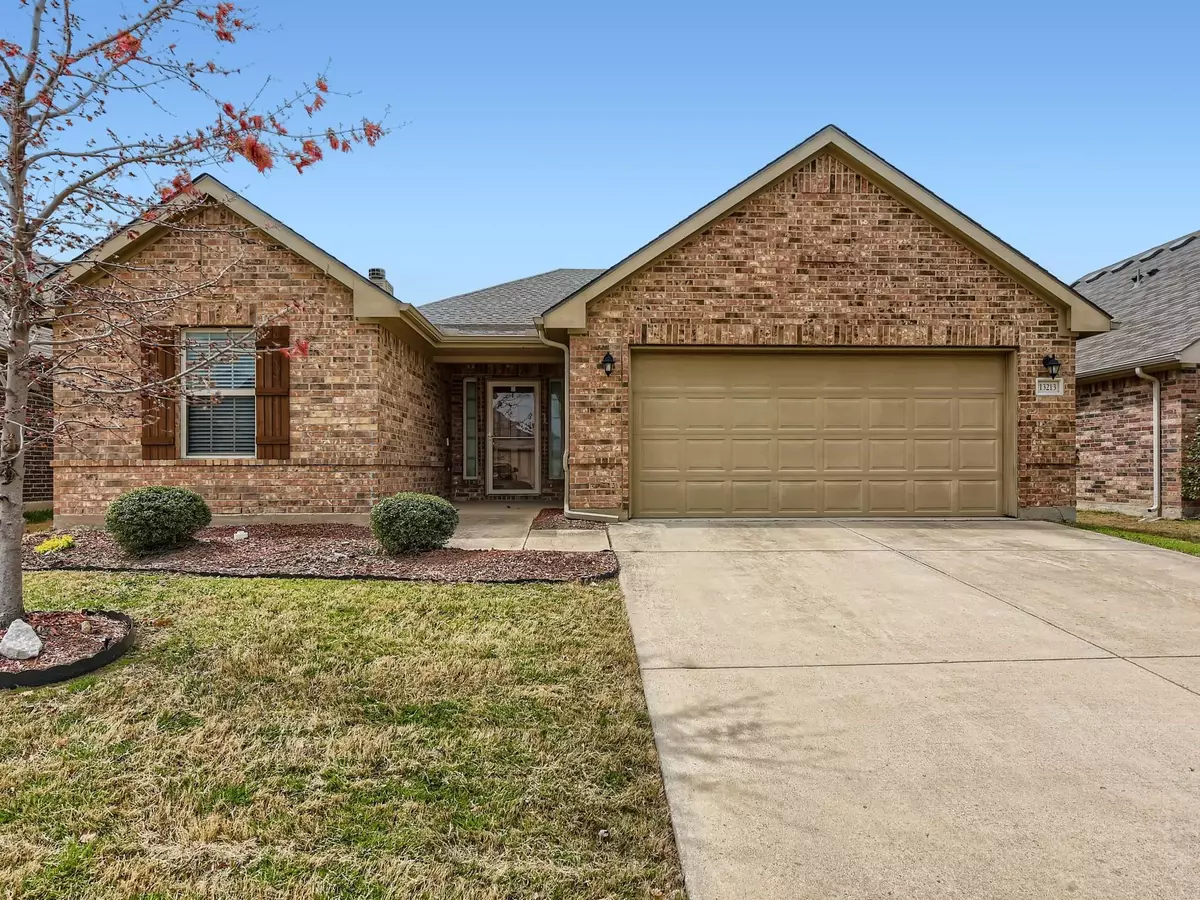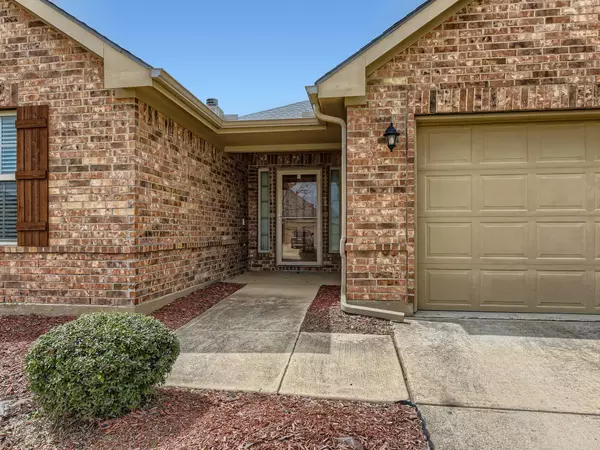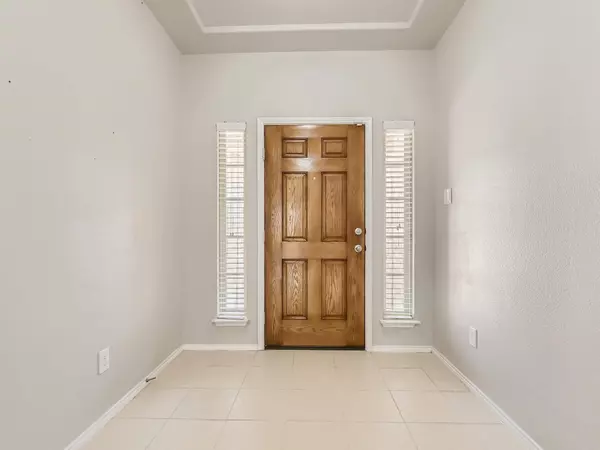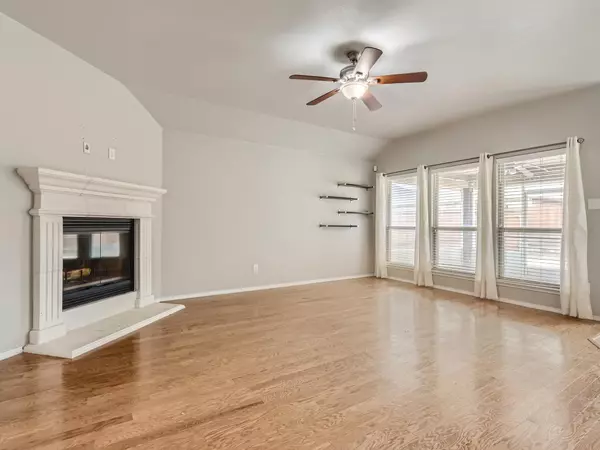$339,900
For more information regarding the value of a property, please contact us for a free consultation.
13213 Palancar Drive Fort Worth, TX 76244
3 Beds
2 Baths
1,653 SqFt
Key Details
Property Type Single Family Home
Sub Type Single Family Residence
Listing Status Sold
Purchase Type For Sale
Square Footage 1,653 sqft
Price per Sqft $205
Subdivision Rolling Mdws East
MLS Listing ID 20285660
Sold Date 05/19/23
Style Traditional
Bedrooms 3
Full Baths 2
HOA Fees $31/ann
HOA Y/N Mandatory
Year Built 2014
Annual Tax Amount $6,948
Lot Size 5,619 Sqft
Acres 0.129
Property Description
BOM Again! There is nothing wrong with this property. It's perfect, please bring your QUALIFIED buyers. Thanks! See Virtual Tour link to view-3D walkthrough. Lovely 3 bd nestled in a quaint master-planned community. This beautiful property boasts recently updated roof, fence and gutters, ensuring a worry-free living experience. The spacious living area leads out to a screened-in patio and an additional patio area, ideal for relaxing and soaking up the sunshine. The gorgeous kitchen is sure to impress with its granite countertops, dark cabinetry, and all stainless steel appliances, making meal prep a breeze. Generously sized primary bedroom boasts a private 5-piece en suite to unwind after a long day. Located just a stone's throw away from fantastic entertainment destinations, you'll have plenty of options for fun-filled weekends. Whether you want to explore Lake Grapevine, experience the excitement of the Texas Motor Speedway, or take in the historic charm of the Fort Worth Stockyards.
Location
State TX
County Tarrant
Community Community Pool, Curbs, Sidewalks, Other
Direction Head north on US-377 N toward N Park Dr. Turn left onto Keller Haslet Rd. Turn right onto Palancar Dr. Home on the left.
Rooms
Dining Room 1
Interior
Interior Features Cable TV Available, Decorative Lighting, Double Vanity, Granite Counters, High Speed Internet Available, Kitchen Island, Pantry, Walk-In Closet(s)
Heating Central
Cooling Ceiling Fan(s), Central Air
Flooring Tile
Fireplaces Number 1
Fireplaces Type Living Room
Appliance Dishwasher, Disposal, Dryer, Electric Range, Electric Water Heater, Microwave, Refrigerator, Washer
Heat Source Central
Laundry Utility Room, On Site
Exterior
Exterior Feature Covered Patio/Porch, Rain Gutters, Private Yard
Garage Spaces 2.0
Fence Back Yard, Fenced, Wood
Community Features Community Pool, Curbs, Sidewalks, Other
Utilities Available Cable Available, City Sewer, City Water, Concrete, Curbs, Electricity Available, Phone Available, Sewer Available, Sidewalk
Roof Type Composition
Garage Yes
Building
Lot Description Interior Lot, Landscaped, Lrg. Backyard Grass, Subdivision
Story One
Foundation Slab
Structure Type Brick,Siding
Schools
Elementary Schools Ridgeview
Middle Schools Trinity Springs
High Schools Timber Creek
School District Keller Isd
Others
Restrictions Deed
Ownership Gene & Taylore Aure
Acceptable Financing Cash, Conventional, FHA, VA Loan
Listing Terms Cash, Conventional, FHA, VA Loan
Financing Conventional
Read Less
Want to know what your home might be worth? Contact us for a FREE valuation!

Our team is ready to help you sell your home for the highest possible price ASAP

©2024 North Texas Real Estate Information Systems.
Bought with Juliet M. Williams • Ebby Halliday, REALTORS

GET MORE INFORMATION





