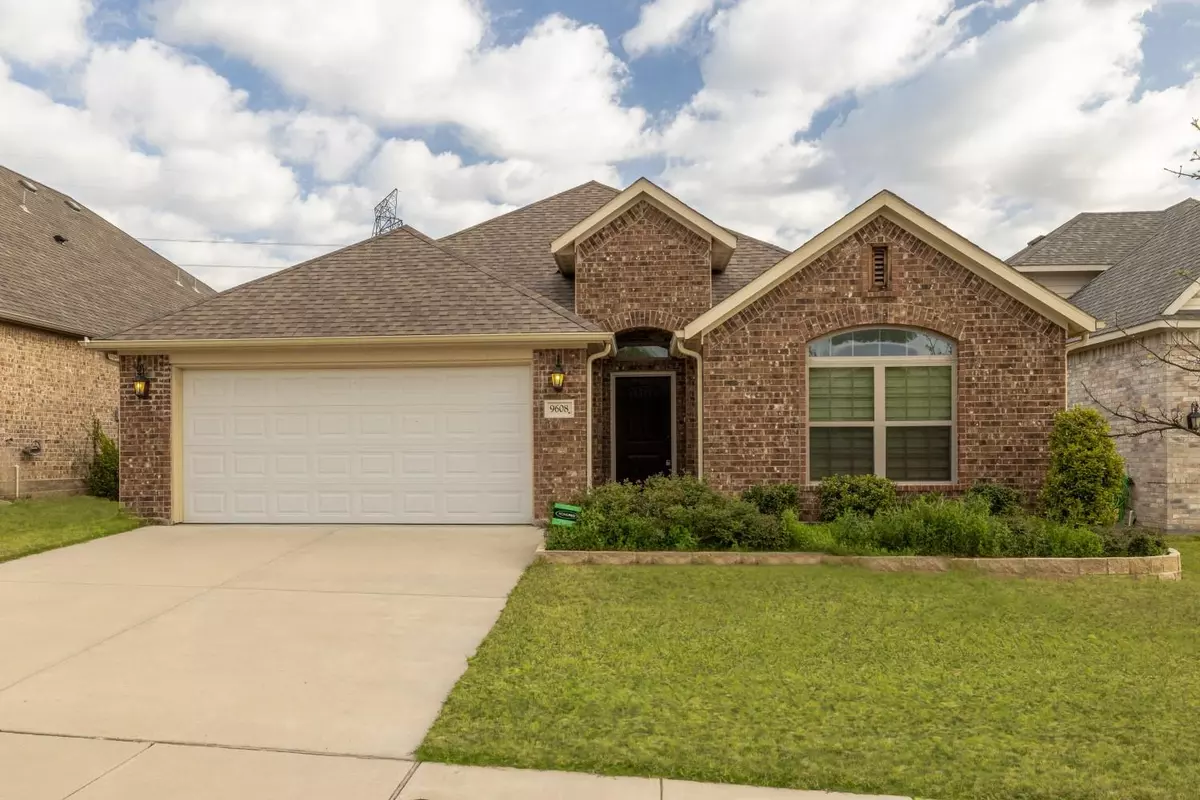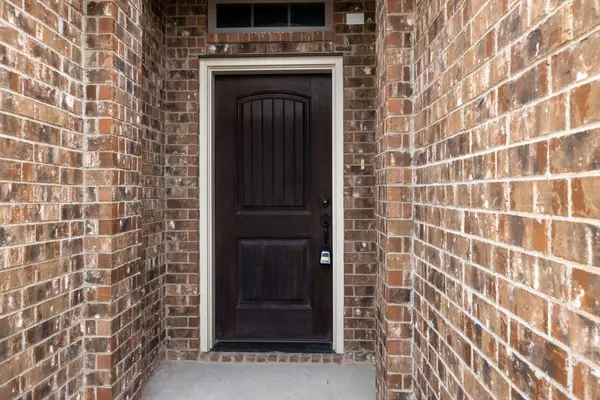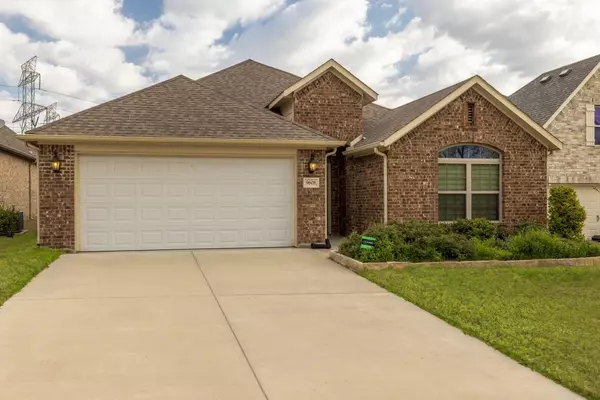$399,000
For more information regarding the value of a property, please contact us for a free consultation.
9608 Rosina Trail Fort Worth, TX 76126
3 Beds
2 Baths
2,068 SqFt
Key Details
Property Type Single Family Home
Sub Type Single Family Residence
Listing Status Sold
Purchase Type For Sale
Square Footage 2,068 sqft
Price per Sqft $192
Subdivision Skyline Ranch
MLS Listing ID 20283859
Sold Date 05/24/23
Style Traditional
Bedrooms 3
Full Baths 2
HOA Fees $12
HOA Y/N Mandatory
Year Built 2017
Annual Tax Amount $8,604
Lot Size 6,272 Sqft
Acres 0.144
Property Description
Come experience this Enchanting One Owner Home in the sought after Skyline Ranch neighborhood.Tranquility and relaxation are calling you home!Rolling hills wind through abundance of trees,through nature and plenty of greenspaces featuring parks, playgrounds and lots of trails. All this natural beauty and very close to downtown FTW and shopping.This home features many upgrades and custom touches throughout the home.From the front door,notice the high ceilings,custom wood trim,custom window coverings, and a well laid out open floorpan. Bedrms are split, all oversized.The entrance hall opens up into the spacious living kit break nook area.The ceiling has a beautiful boxed treatment, tons of windows let sunlight flood in and look out at nature,wildlife.The spacious chefs kit has lg island, granite counters,SSAppliances,and stunning custom knotty alder wood cabinets, even a walkin pantry.Large Primary Suite with spa like bath is ready to rejuvenate.Full Brick home.Bkyrd is a private oasis.
Location
State TX
County Tarrant
Community Curbs, Greenbelt, Jogging Path/Bike Path, Sidewalks, Other
Direction From I20 - go south on 377. Go West on to Westpark. Turn right at Sexton (right at the blue water tower). Turn left at Sterling Drive. Turn Right at Woodglen Dr. Turn Right onto Rio Frio Trail. Turn Right onto Rosina Trail. Home is on left.
Rooms
Dining Room 2
Interior
Interior Features Built-in Features, Cable TV Available, Decorative Lighting, Double Vanity, Eat-in Kitchen, Flat Screen Wiring, Granite Counters, High Speed Internet Available, Kitchen Island, Natural Woodwork, Open Floorplan, Pantry, Sound System Wiring, Walk-In Closet(s)
Heating Central, Electric
Cooling Ceiling Fan(s), Central Air, Electric
Flooring Carpet, Ceramic Tile, Hardwood
Appliance Dishwasher, Disposal, Electric Cooktop, Electric Oven, Electric Water Heater, Microwave, Refrigerator, Vented Exhaust Fan
Heat Source Central, Electric
Laundry Electric Dryer Hookup, Utility Room, Full Size W/D Area, Washer Hookup
Exterior
Exterior Feature Covered Patio/Porch, Rain Gutters, Lighting
Garage Spaces 2.0
Fence Fenced, Wood, Wrought Iron
Community Features Curbs, Greenbelt, Jogging Path/Bike Path, Sidewalks, Other
Utilities Available All Weather Road, Cable Available, City Sewer, City Water, Curbs, Individual Water Meter, Sidewalk, Underground Utilities
Roof Type Composition
Garage Yes
Building
Lot Description Adjacent to Greenbelt, Cul-De-Sac, Greenbelt, Interior Lot, Landscaped, Lrg. Backyard Grass, Sprinkler System, Subdivision
Story One
Foundation Slab
Structure Type Brick
Schools
Elementary Schools Westpark
Middle Schools Benbrook
High Schools Benbrook
School District Fort Worth Isd
Others
Restrictions Development,Easement(s)
Ownership Estate of Jon E. Griffin
Acceptable Financing Cash, Conventional, FHA, Texas Vet, VA Loan
Listing Terms Cash, Conventional, FHA, Texas Vet, VA Loan
Financing Conventional
Special Listing Condition Utility Easement
Read Less
Want to know what your home might be worth? Contact us for a FREE valuation!

Our team is ready to help you sell your home for the highest possible price ASAP

©2025 North Texas Real Estate Information Systems.
Bought with Julie Simmons • Pathway Realty LLC
GET MORE INFORMATION





