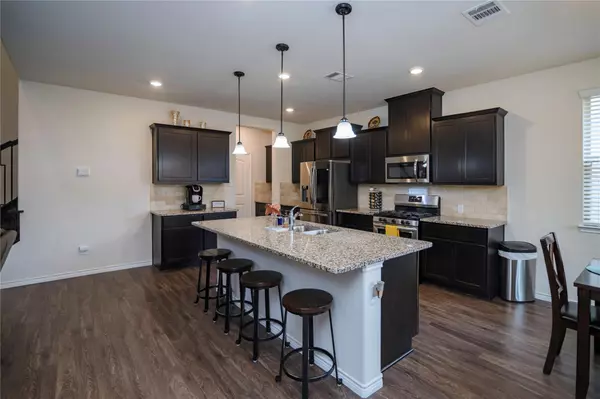$370,000
For more information regarding the value of a property, please contact us for a free consultation.
2405 Larimar Drive Little Elm, TX 76227
4 Beds
3 Baths
2,249 SqFt
Key Details
Property Type Single Family Home
Sub Type Single Family Residence
Listing Status Sold
Purchase Type For Sale
Square Footage 2,249 sqft
Price per Sqft $164
Subdivision Hillstone Pointe Pha
MLS Listing ID 20310073
Sold Date 05/26/23
Bedrooms 4
Full Baths 3
HOA Fees $36/ann
HOA Y/N Mandatory
Year Built 2018
Lot Size 4,399 Sqft
Acres 0.101
Property Description
This immaculate two-story brick home with manicured yard offers great curb appeal. It features 4 bedrooms, 3 full baths, and a second living space that is perfect for a playroom or a home office. In like new condition, it features vinyl plank flooring, has plenty of natural light throughout, and is painted with neutral colors. Upon entrance of the house, you enter an open-concept living, dining and kitchen area. Beautiful marble countertops and an island in the middle provide extended seating space.
The spacious living area has large windows near the elevated ceiling to allow for even more natural light. A beautiful wooden staircase leads up to the second living space and bedrooms. The primary suite has a large bathroom with a double sink, separate shower, tub, and toilet.
The backyard is fenced and has a covered patio that is perfect for a barbecue grill.
Don't miss this opportunity !!
Buyer and buyers agent to verify all information.
Location
State TX
County Denton
Direction From 380 turn right onto Oak Grove Pkwy. Then turn right onto Gahnite Way and left onto Ashmark Rd. Turn right onto Larimar Dr. The property will be on your left.
Rooms
Dining Room 1
Interior
Interior Features Decorative Lighting, Double Vanity, Eat-in Kitchen, Flat Screen Wiring, Granite Counters, High Speed Internet Available, Kitchen Island, Loft, Open Floorplan, Pantry, Vaulted Ceiling(s), Walk-In Closet(s)
Heating Central
Cooling Central Air
Flooring Wood
Appliance Dishwasher, Disposal, Plumbed For Gas in Kitchen, Vented Exhaust Fan
Heat Source Central
Exterior
Garage Spaces 2.0
Utilities Available City Sewer, City Water, Concrete, Curbs, Electricity Connected
Roof Type Shingle
Garage Yes
Building
Story Two
Foundation Slab
Structure Type Brick
Schools
Elementary Schools Providence
Middle Schools Aubrey
High Schools Denton
School District Denton Isd
Others
Ownership Karina Montanez and Jose Rodriguez
Financing Conventional
Read Less
Want to know what your home might be worth? Contact us for a FREE valuation!

Our team is ready to help you sell your home for the highest possible price ASAP

©2025 North Texas Real Estate Information Systems.
Bought with Suresh Gupta • VP Realty Services
GET MORE INFORMATION





