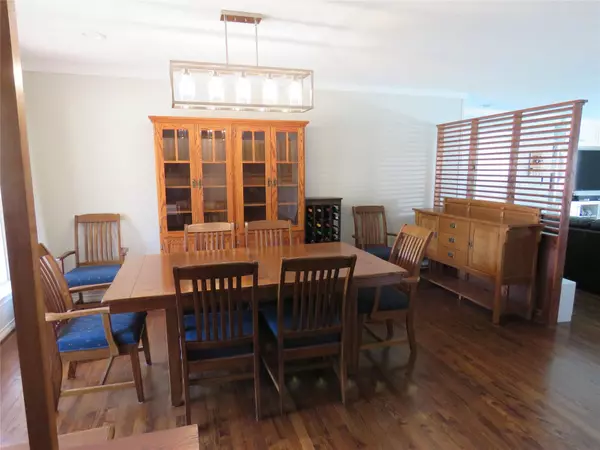$375,000
For more information regarding the value of a property, please contact us for a free consultation.
519 Riggs Circle Mesquite, TX 75149
4 Beds
2 Baths
2,058 SqFt
Key Details
Property Type Single Family Home
Sub Type Single Family Residence
Listing Status Sold
Purchase Type For Sale
Square Footage 2,058 sqft
Price per Sqft $182
Subdivision Lake Park 02
MLS Listing ID 20251464
Sold Date 05/26/23
Style Traditional
Bedrooms 4
Full Baths 2
HOA Y/N None
Year Built 1960
Annual Tax Amount $9,115
Lot Size 0.400 Acres
Acres 0.4
Lot Dimensions 101x200
Property Description
VERY MOTIVATED SELLERS. DON'T MISS THIS ONE! Must see it to appreciate the space in the house. Street view doesn't do it justice. Meticulously maintained and recently remodeled home in the much sought after Lake Park neighborhood. Open living, dining, and kitchen. Wall of large windows in the living room showcase beautiful views of nature and beautiful back yard and pool area. Kitchen remodeled with white cabinets, granite counter tops, new decorative backsplash, and high quality stainless steel appliances. Rich oak hardwood floors throughout. Both bathrooms modernized with contemporary finishes. Large backyard is an oasis with an inground gunite pool, covered patio with electricity, built-in kitchen, firepit, outdoor lighting, smoker, and outdoor TV. Perfect for relaxing and entertaining. This almost half acre 4.2.2 home includes a storage bldg. Located near lakes, parks, close to the mall and restaurants. Quick access to freeways 80, 635, and 30. See list of improvements.
Location
State TX
County Dallas
Community Curbs
Direction From 80 East, go right on Galloway, right on New Market, left on Majors, left on Riggs, house on left.
Rooms
Dining Room 2
Interior
Interior Features Cable TV Available, Chandelier, Flat Screen Wiring, High Speed Internet Available, Pantry, Wainscoting, Wired for Data
Heating Central, Electric, Heat Pump, Wood Stove
Cooling Ceiling Fan(s), Central Air, Roof Turbine(s), Window Unit(s)
Flooring Carpet, Ceramic Tile, Hardwood
Appliance Built-in Gas Range, Dishwasher, Disposal, Electric Oven, Convection Oven
Heat Source Central, Electric, Heat Pump, Wood Stove
Laundry Electric Dryer Hookup, Utility Room, Full Size W/D Area, Washer Hookup
Exterior
Exterior Feature Covered Patio/Porch, Fire Pit, Rain Gutters, Lighting, Outdoor Kitchen, Outdoor Living Center, Rain Barrel/Cistern(s), Storage, Uncovered Courtyard
Garage Spaces 2.0
Fence Partial, Wrought Iron
Pool Fenced, Gunite, In Ground, Outdoor Pool, Pool Sweep, Private, Pump
Community Features Curbs
Utilities Available All Weather Road, Cable Available, City Sewer, City Water, Concrete, Curbs, Electricity Available, Electricity Connected, Individual Gas Meter, Individual Water Meter, Natural Gas Available, Phone Available, Underground Utilities
Roof Type Composition
Garage Yes
Private Pool 1
Building
Lot Description Landscaped, Lrg. Backyard Grass, Many Trees, Oak, Sprinkler System
Story One and One Half
Foundation Pillar/Post/Pier
Structure Type Brick
Schools
Elementary Schools Moss
Middle Schools Agnew
High Schools Mesquite
School District Mesquite Isd
Others
Ownership see tax record
Acceptable Financing Cash, Conventional, FHA, VA Loan
Listing Terms Cash, Conventional, FHA, VA Loan
Financing Conventional
Special Listing Condition Flood Plain, Survey Available
Read Less
Want to know what your home might be worth? Contact us for a FREE valuation!

Our team is ready to help you sell your home for the highest possible price ASAP

©2024 North Texas Real Estate Information Systems.
Bought with Maria Aguilera • Decorative Real Estate

GET MORE INFORMATION





