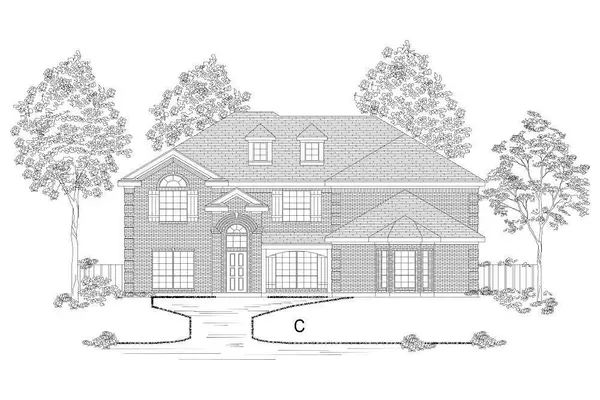$717,288
For more information regarding the value of a property, please contact us for a free consultation.
1313 Twitty Trail Burleson, TX 76028
6 Beds
4 Baths
4,256 SqFt
Key Details
Property Type Single Family Home
Sub Type Single Family Residence
Listing Status Sold
Purchase Type For Sale
Square Footage 4,256 sqft
Price per Sqft $168
Subdivision High Country
MLS Listing ID 20326048
Sold Date 05/25/23
Style Other
Bedrooms 6
Full Baths 4
HOA Fees $50/ann
HOA Y/N Mandatory
Year Built 2022
Lot Size 8,276 Sqft
Acres 0.19
Property Description
MLS# 20326048 - Built by First Texas Homes - Ready Now! ~ 1313 Twitty Trail boast a large open floor plan, with a media room, game room, dining room and study. This home is prominently located in the growing community of High Country in Burleson, Texas. This expansive home offers a beautiful fireplace, luxurious wood flooring, and a bright California style kitchen with a very large island and a butler’s pantry. The curved staircase and the Juliet balcony are a spectacular feature of First Texas Homes. The covered patio is sure to be a top gathering spot for this home any time of the year. Besides the unbeatable views from atop High Country, the community offers a beautiful paved walking trail along the greenbelt, which encompasses the community, a large pavilion, picnic tables and a playground that is second to none. First Texas Homes offers floor plans to fit any lifestyle.
Location
State TX
County Johnson
Community Greenbelt, Jogging Path/Bike Path, Park, Playground, Sidewalks
Direction From 35W, exit Hidden Creek Pkwy (exit 36) and head west on Hidden Creek Pkwy. Turn left on Hidden Vistas Blvd (south). Follow Hidden Vistas Blvd to the top of the hill and turn right on Willie Way
Rooms
Dining Room 1
Interior
Interior Features Decorative Lighting, Double Vanity, Eat-in Kitchen, Granite Counters, High Speed Internet Available, Kitchen Island, Open Floorplan, Pantry, Smart Home System, Sound System Wiring, Vaulted Ceiling(s), Wainscoting, Walk-In Closet(s), Wet Bar
Heating Central, Fireplace(s)
Cooling Ceiling Fan(s), Central Air
Flooring Carpet, Tile, Wood
Fireplaces Number 1
Fireplaces Type Gas, Gas Logs, Glass Doors, Living Room
Appliance Dishwasher, Disposal, Gas Cooktop, Gas Oven, Microwave, Double Oven, Tankless Water Heater, Vented Exhaust Fan
Heat Source Central, Fireplace(s)
Laundry Electric Dryer Hookup, Washer Hookup
Exterior
Exterior Feature Covered Patio/Porch, Rain Gutters, Lighting, Private Yard
Garage Spaces 2.0
Fence Back Yard, Brick, Fenced, Wood
Community Features Greenbelt, Jogging Path/Bike Path, Park, Playground, Sidewalks
Utilities Available City Sewer, City Water, Community Mailbox, Curbs, Individual Gas Meter, Individual Water Meter, Sidewalk, Underground Utilities
Roof Type Composition
Garage Yes
Building
Lot Description Adjacent to Greenbelt, Landscaped, Sprinkler System
Story Two
Foundation Slab
Structure Type Brick,Fiber Cement
Schools
Elementary Schools Norwood
Middle Schools Kerr
High Schools Burleson Centennial
School District Burleson Isd
Others
Ownership First Texas Homes
Financing VA
Read Less
Want to know what your home might be worth? Contact us for a FREE valuation!

Our team is ready to help you sell your home for the highest possible price ASAP

©2024 North Texas Real Estate Information Systems.
Bought with Caroline Abu • Century 21 Judge Fite Co.

GET MORE INFORMATION



