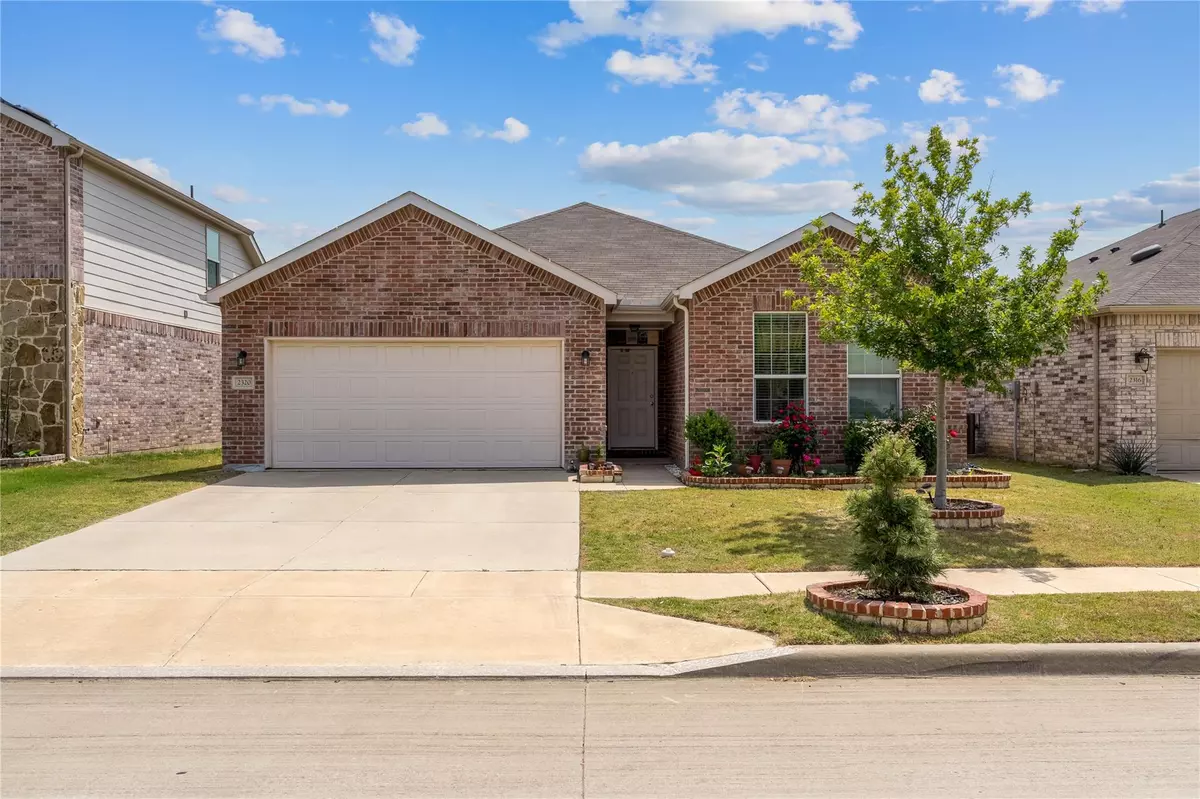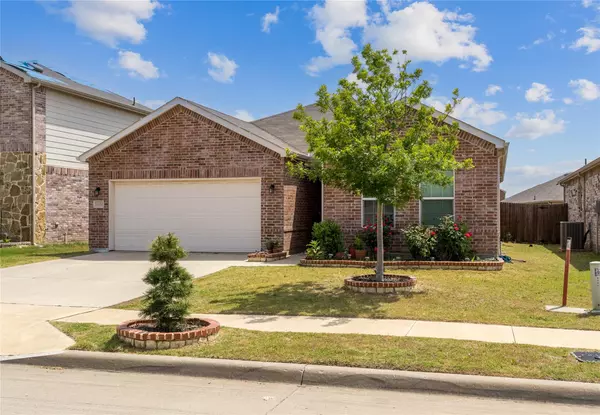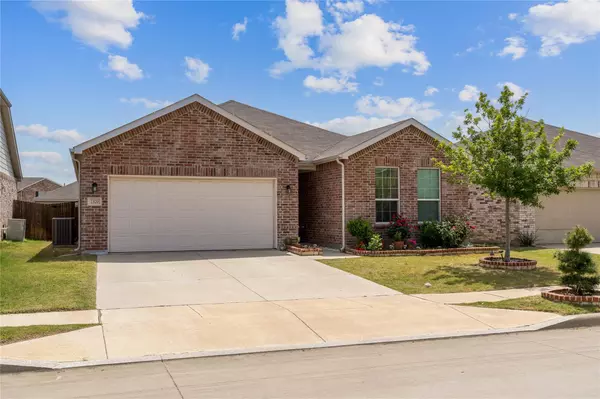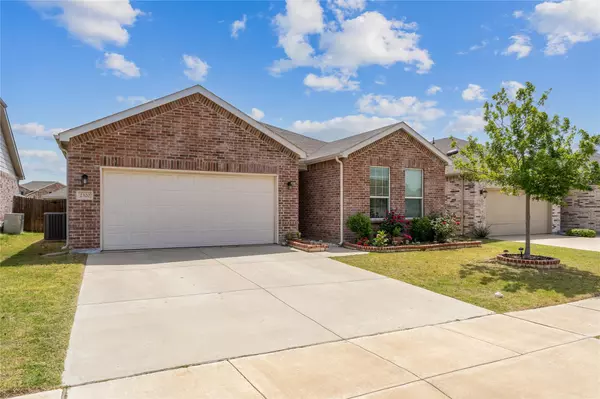$347,000
For more information regarding the value of a property, please contact us for a free consultation.
2320 Barzona Drive Fort Worth, TX 76131
3 Beds
2 Baths
1,621 SqFt
Key Details
Property Type Single Family Home
Sub Type Single Family Residence
Listing Status Sold
Purchase Type For Sale
Square Footage 1,621 sqft
Price per Sqft $214
Subdivision Parr Trust
MLS Listing ID 20310426
Sold Date 05/23/23
Bedrooms 3
Full Baths 2
HOA Fees $52/mo
HOA Y/N Mandatory
Year Built 2016
Lot Size 5,662 Sqft
Acres 0.13
Property Description
This magnificent home to a beautiful single-story with an open layout. Located in the desired West Fork Ranch and Award Winning Keller ISD! This home has split bedrooms with 2 bedrooms on one side and a primary bedroom just off the family room. All bedrooms have large closet space. The kitchen with the oversized island, granite countertops, and stainless steel appliances opens up to the family room and dining area. The family room features large windows and a cozy space. The primary suite has updated features: a garden tub, a separate shower, dual sinks, and a walk-in closet. The backyard has so many opportunities to create the perfect entertainment space. This community features 2 pools, a walking trail, and a park. Conveniently located to shopping, dining, and more!
Location
State TX
County Tarrant
Direction At Basswood Blvd, from the traffic circle, take the 1st exit onto Horseman Rd 0.7 mi. Turn right onto Simmental Rd 184 ft. Turn right at the 1st cross street onto Tudanca Trail 276 ft. Turn left onto Barzona Dr. The destination will be on the right.
Rooms
Dining Room 1
Interior
Interior Features Cable TV Available, Walk-In Closet(s)
Heating Electric
Cooling Central Air
Flooring Carpet, Wood
Appliance Dishwasher, Electric Cooktop, Electric Oven, Electric Water Heater, Microwave
Heat Source Electric
Exterior
Garage Spaces 2.0
Carport Spaces 2
Utilities Available City Sewer, City Water, Electricity Available
Roof Type Composition
Garage Yes
Building
Story One
Foundation Block
Structure Type Block,Brick
Schools
Elementary Schools Sunset Valley
Middle Schools Vista Ridge
High Schools Fossilridg
School District Keller Isd
Others
Ownership Individual
Financing Conventional
Read Less
Want to know what your home might be worth? Contact us for a FREE valuation!

Our team is ready to help you sell your home for the highest possible price ASAP

©2024 North Texas Real Estate Information Systems.
Bought with Surya Thapa • Vastu Realty Inc.

GET MORE INFORMATION





