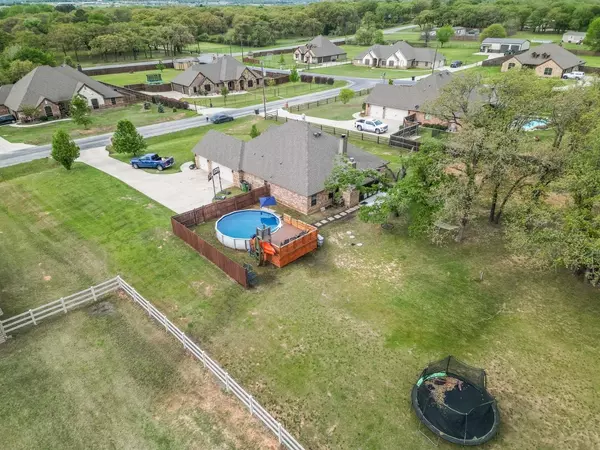$450,000
For more information regarding the value of a property, please contact us for a free consultation.
105 Lyndsey Court Boyd, TX 76023
4 Beds
2 Baths
2,002 SqFt
Key Details
Property Type Single Family Home
Sub Type Single Family Residence
Listing Status Sold
Purchase Type For Sale
Square Footage 2,002 sqft
Price per Sqft $224
Subdivision Knob Hill Estates
MLS Listing ID 20298970
Sold Date 05/31/23
Style Traditional
Bedrooms 4
Full Baths 2
HOA Y/N None
Year Built 2015
Annual Tax Amount $5,851
Lot Size 1.000 Acres
Acres 1.0
Lot Dimensions 144 x 296 x 145 x 297
Property Description
GORGEOUS 4 BEDROOM CUSTOM BUILT HOME in BOYD on 1 ACRE with OUTDOOR FIREPLACE, POOL, DECK and 3 CAR GARAGE in KNOB HILL ESTATES!! Fabulous open Floorplan with large Chef's Kitchen complete with Granite Countertops, Stainless Steel Appliances, tiled Backsplash, Breakfast Bar with Pendant Lights, over sized Island, walk-in Pantry with Frosted Door and an abundance of beautiful stained cabinets. Engineered wood and tiled floors, vaulted ceilings, decorative Lighting and Storage throughout. Bright Dining and spacious open living with vaulted ceilings and stone fireplace. Large Primary Bedroom with Granite top two sink Vanity, Garden Tub, big walk-in Shower and walk-in closet. Tiled Laundry with Drip Dry Rack and cabinet. Granite top Vanity also in 2nd Full Bath. Brick and Stone Exterior, open Patio and screened in covered back Patio with Fireplace. Above Ground Pool, custom Wood Deck, Pavestone Landscaping, numerous Oak Trees, side swing 3 Car Garage and more in a peaceful Country setting!
Location
State TX
County Parker
Direction From West Ft Worth take STATE HWY 199 West for approximately 15 miles. Turn RIGHT on Jay Bird Ln and continue for about 4 miles. At Knob Hill Rd turn RIGHT, then LEFT on Bohner Dr, RIGHT on Lyndsey Ct. Arrive at 105 Lyndsey Ct on the Left.
Rooms
Dining Room 1
Interior
Interior Features Cable TV Available, Decorative Lighting, Granite Counters, High Speed Internet Available, Kitchen Island, Vaulted Ceiling(s), Walk-In Closet(s)
Heating Central, Electric, Heat Pump
Cooling Ceiling Fan(s), Central Air, Electric
Flooring Carpet, Ceramic Tile, See Remarks, Wood
Fireplaces Number 2
Fireplaces Type Living Room, Outside, Stone, Wood Burning
Appliance Dishwasher, Disposal, Electric Range, Electric Water Heater, Microwave
Heat Source Central, Electric, Heat Pump
Laundry Electric Dryer Hookup, Utility Room, Full Size W/D Area, Washer Hookup, Other
Exterior
Exterior Feature Covered Patio/Porch, Other
Garage Spaces 3.0
Fence Partial, Wood
Pool Above Ground, Other
Utilities Available Aerobic Septic, Asphalt, Cable Available, Septic, Underground Utilities
Roof Type Composition
Garage Yes
Private Pool 1
Building
Lot Description Acreage, Cleared, Cul-De-Sac, Few Trees, Interior Lot, Landscaped
Story One
Foundation Slab
Structure Type Brick,Frame,Rock/Stone
Schools
Elementary Schools Reno
Middle Schools Springtown
High Schools Springtown
School District Springtown Isd
Others
Ownership Of Record
Acceptable Financing Cash, Conventional, FHA, VA Loan
Listing Terms Cash, Conventional, FHA, VA Loan
Financing Conventional
Special Listing Condition Survey Available
Read Less
Want to know what your home might be worth? Contact us for a FREE valuation!

Our team is ready to help you sell your home for the highest possible price ASAP

©2025 North Texas Real Estate Information Systems.
Bought with Patrick Kennedy • Kennedy & Co. Realty, LLC
GET MORE INFORMATION





