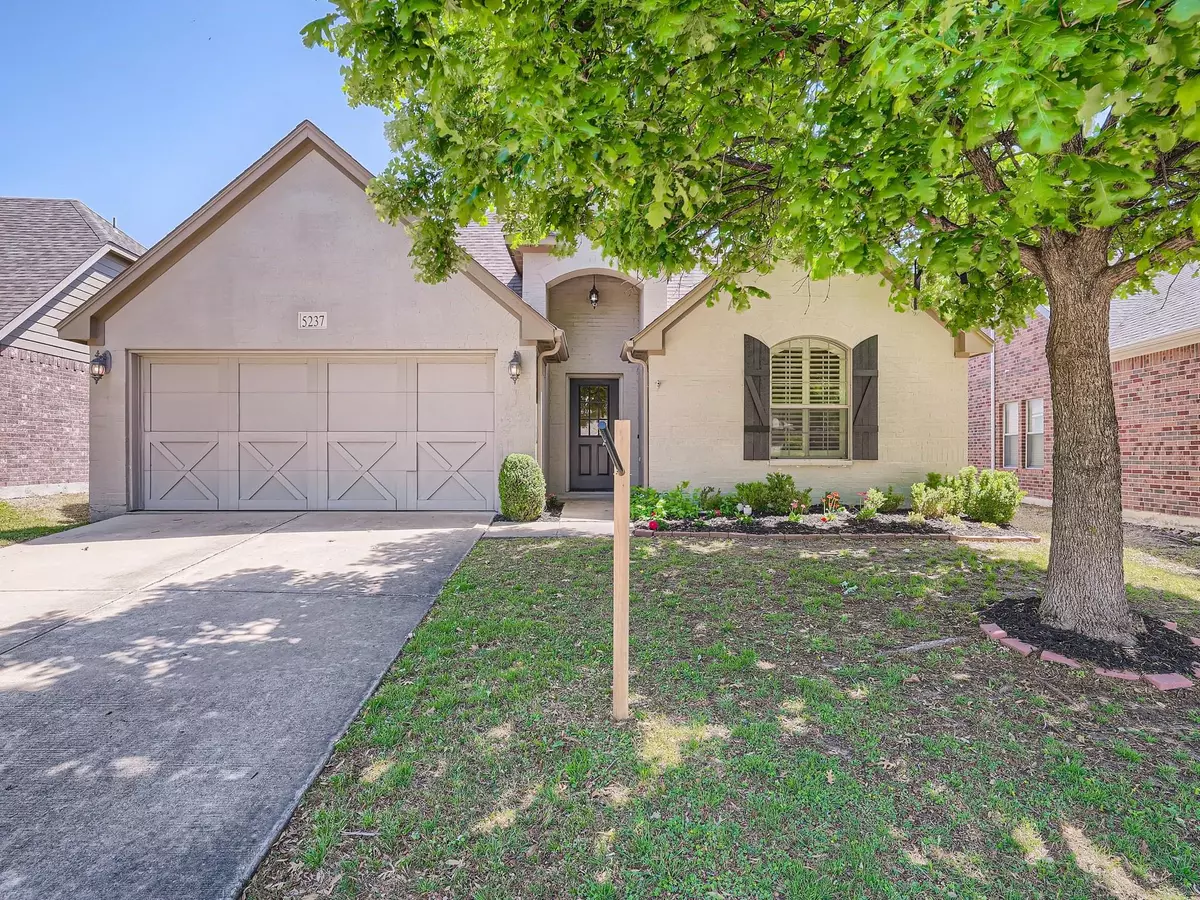$375,000
For more information regarding the value of a property, please contact us for a free consultation.
5237 Agave Way Fort Worth, TX 76126
3 Beds
2 Baths
1,870 SqFt
Key Details
Property Type Single Family Home
Sub Type Single Family Residence
Listing Status Sold
Purchase Type For Sale
Square Footage 1,870 sqft
Price per Sqft $200
Subdivision Skyline Ranch
MLS Listing ID 20218152
Sold Date 05/31/23
Style Traditional
Bedrooms 3
Full Baths 2
HOA Fees $12
HOA Y/N Mandatory
Year Built 2009
Annual Tax Amount $6,989
Lot Size 6,969 Sqft
Acres 0.16
Property Description
Click the Virtual Tour link to view the 3D walkthrough. Refreshed, pristine curb appeal and a charming exterior welcome you home! The chic, neutral aesthetic continues inside with a warm color palette throughout. Gorgeous cream cabinetry, granite countertops, a large center island and walk-in pantry are just a few of the highlights that make the kitchen an eye-catching feature of this home. Beyond the breakfast bar are two separate dining areas and the spacious living room, merged seamlessly to create a comfortable and cohesive gathering space. Nestled amongst a split layout, the primary bedroom is your own private haven. You'll love the double vanity, soaking tub and huge walk-in closet in the ensuite. The extended patio looks out to the manicured lawn and provides ample space for an outdoor grill and patio furniture to lounge or dine al fresco. Lovingly maintained and ready for new owners to call home! *Has Brinks Security System with remaining contract if buyer is interested*
Location
State TX
County Tarrant
Community Curbs, Jogging Path/Bike Path, Park, Playground, Sidewalks
Direction Head southwest on US-377 S Benbrook Blvd toward Boaz Park Dr. Turn right onto Chapin School Rd. Turn right onto Rolling Hills Dr. Turn left onto Agave Way. Home on the right.
Rooms
Dining Room 2
Interior
Interior Features Cable TV Available, Decorative Lighting, Double Vanity, Granite Counters, High Speed Internet Available, Kitchen Island, Pantry, Walk-In Closet(s)
Heating Central
Cooling Ceiling Fan(s), Central Air
Flooring Carpet, Tile
Fireplaces Number 1
Fireplaces Type Living Room
Appliance Dishwasher, Disposal, Electric Range, Microwave
Heat Source Central
Laundry Utility Room, On Site
Exterior
Exterior Feature Covered Patio/Porch, Rain Gutters, Private Yard
Garage Spaces 2.0
Fence Back Yard, Fenced, Wood
Community Features Curbs, Jogging Path/Bike Path, Park, Playground, Sidewalks
Utilities Available Asphalt, Cable Available, City Sewer, City Water, Concrete, Curbs, Electricity Available, Phone Available, Sewer Available
Roof Type Composition
Garage Yes
Building
Lot Description Few Trees, Interior Lot, Landscaped, Lrg. Backyard Grass, Subdivision
Story One
Foundation Slab
Structure Type Brick
Schools
Elementary Schools Westpark
Middle Schools Benbrook
High Schools Benbrook
School District Fort Worth Isd
Others
Restrictions Deed
Ownership Orchard Property III, LLC
Acceptable Financing Cash, Conventional, FHA, VA Loan
Listing Terms Cash, Conventional, FHA, VA Loan
Financing Conventional
Special Listing Condition Survey Available
Read Less
Want to know what your home might be worth? Contact us for a FREE valuation!

Our team is ready to help you sell your home for the highest possible price ASAP

©2024 North Texas Real Estate Information Systems.
Bought with Chelsea Brown • Coldwell Banker Apex, REALTORS

GET MORE INFORMATION

