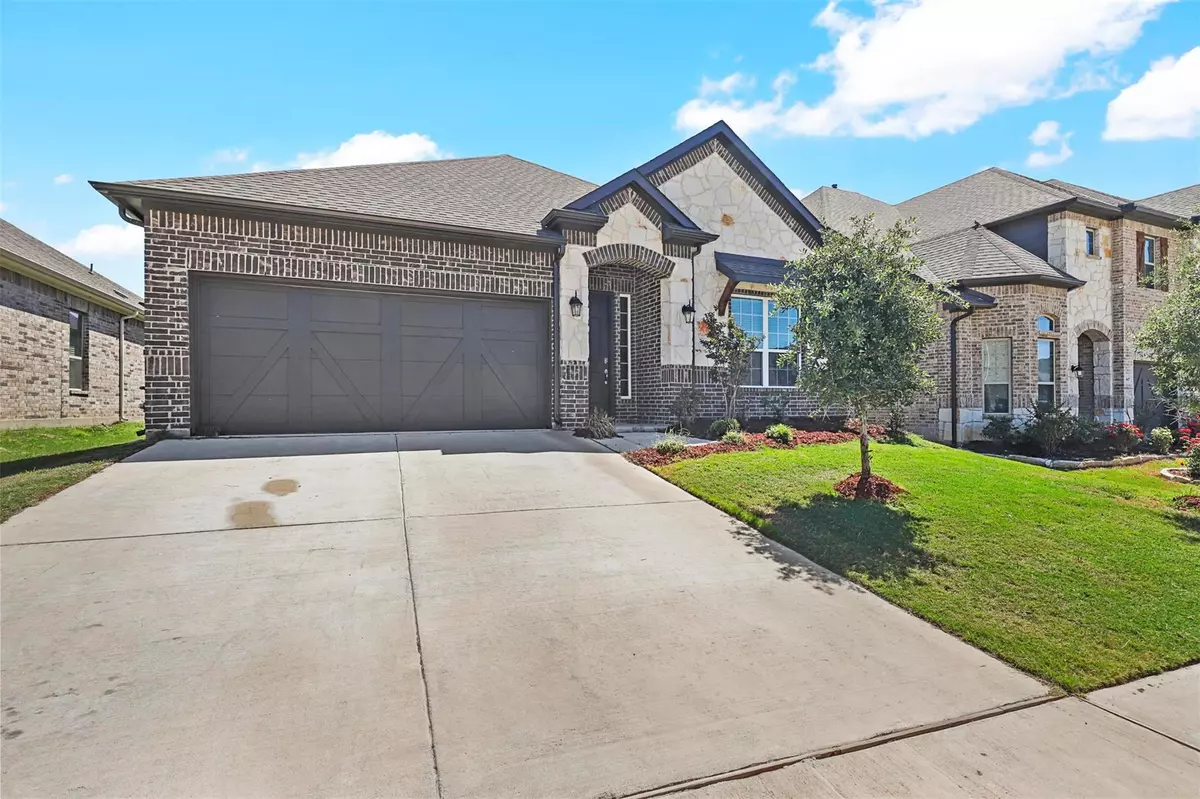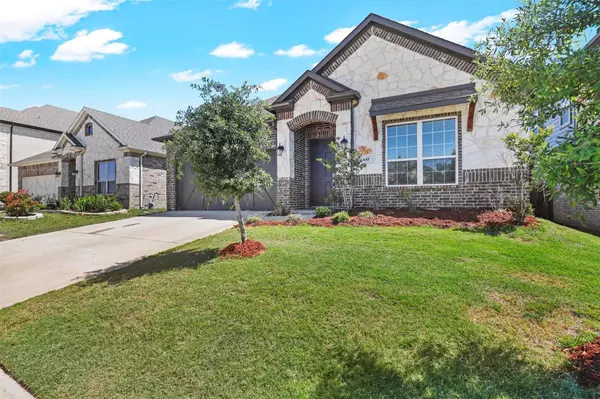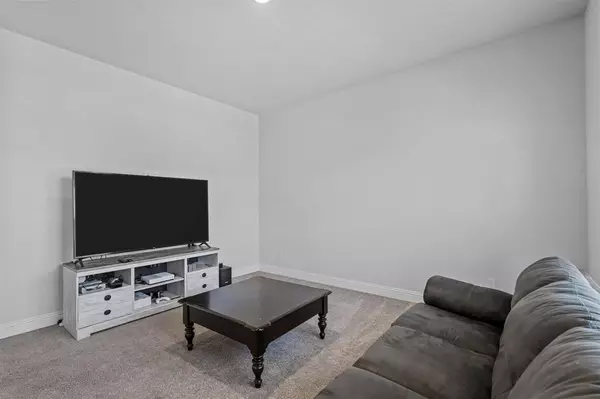$429,500
For more information regarding the value of a property, please contact us for a free consultation.
645 Harris Ridge Drive Arlington, TX 76002
3 Beds
2 Baths
2,157 SqFt
Key Details
Property Type Single Family Home
Sub Type Single Family Residence
Listing Status Sold
Purchase Type For Sale
Square Footage 2,157 sqft
Price per Sqft $199
Subdivision Edgefield
MLS Listing ID 20315877
Sold Date 06/01/23
Style Traditional
Bedrooms 3
Full Baths 2
HOA Fees $58/ann
HOA Y/N Mandatory
Year Built 2020
Annual Tax Amount $7,943
Lot Size 7,230 Sqft
Acres 0.166
Lot Dimensions 50x142
Property Description
This 3 bed, 2 bath home was designed with a seamless flow between living spaces. This remarkable home is giving open atmosphere to socialize while you entertain family and friends. The abundance of natural light throughout without any walls or partitions offers efficiency allowing you to take advantage of saving your energy throughout the summer days. Your master suite located in the back of the home looking out to the plentiful backyard, you have an incredible master bathroom suite, walk-in closet you'll have to see for yourself. Surround sound and receiver will stay~ Schedule your appointment today, we'd love to you!
Location
State TX
County Tarrant
Direction Take 360 southbound to Debbie Ln and go Right. Right on Collins, 1st street on Right is Harris Ridge Dr.
Rooms
Dining Room 1
Interior
Interior Features Built-in Features, Cable TV Available, Double Vanity, Eat-in Kitchen, Granite Counters, High Speed Internet Available, Kitchen Island, Open Floorplan, Pantry, Smart Home System, Sound System Wiring, Walk-In Closet(s)
Heating Central, Electric
Cooling Ceiling Fan(s), Central Air, Electric, Roof Turbine(s)
Flooring Carpet, Ceramic Tile, Wood
Fireplaces Number 1
Fireplaces Type Gas, Gas Logs
Equipment TV Antenna
Appliance Dishwasher, Disposal, Dryer, Gas Cooktop, Gas Oven, Ice Maker, Microwave, Refrigerator, Washer
Heat Source Central, Electric
Laundry Electric Dryer Hookup, Full Size W/D Area, Washer Hookup
Exterior
Exterior Feature Rain Gutters, Private Yard
Garage Spaces 2.0
Carport Spaces 2
Fence Wood
Utilities Available City Sewer, City Water
Roof Type Composition
Garage Yes
Building
Story One
Foundation Slab
Structure Type Brick
Schools
Elementary Schools Jones
Middle Schools James Coble
High Schools Timberview
School District Mansfield Isd
Others
Ownership See Tax Record
Acceptable Financing Cash, Conventional, FHA, VA Loan
Listing Terms Cash, Conventional, FHA, VA Loan
Financing Conventional
Read Less
Want to know what your home might be worth? Contact us for a FREE valuation!

Our team is ready to help you sell your home for the highest possible price ASAP

©2024 North Texas Real Estate Information Systems.
Bought with Suraj Poudyal • DFW Yeti Homes LLC

GET MORE INFORMATION





