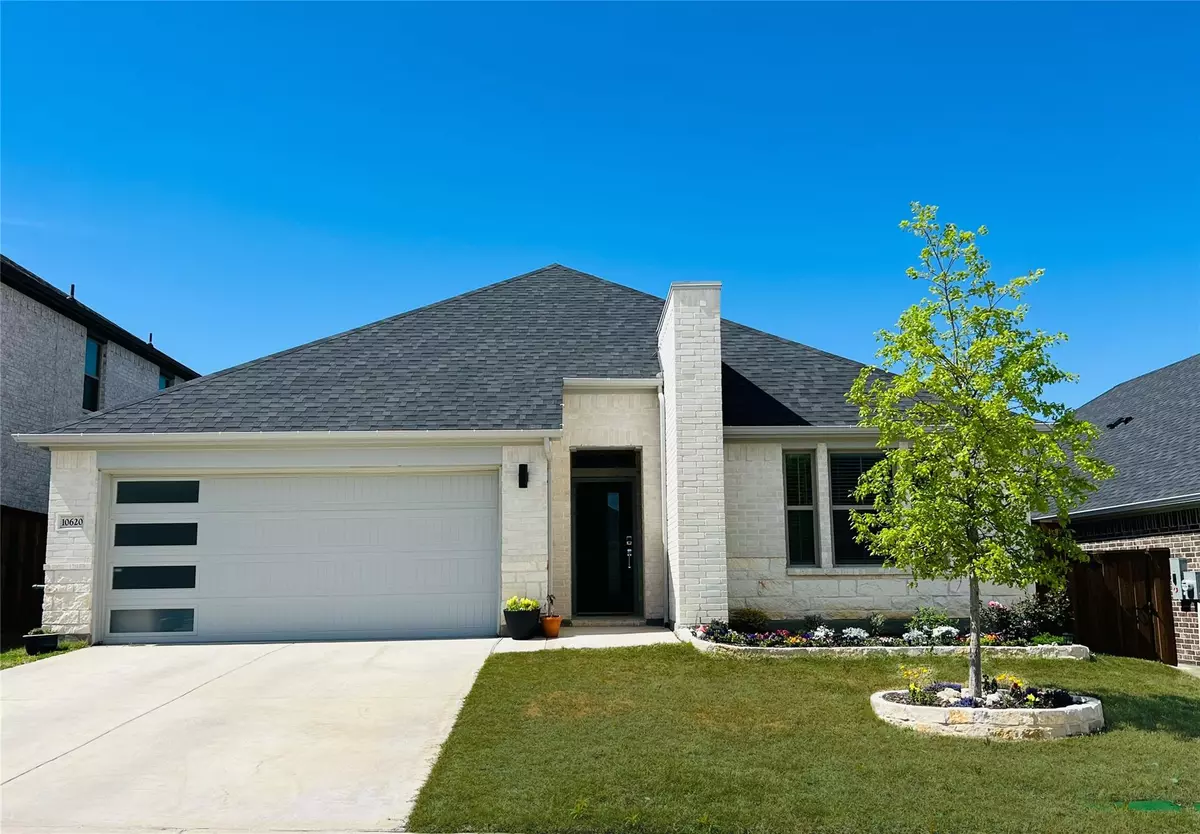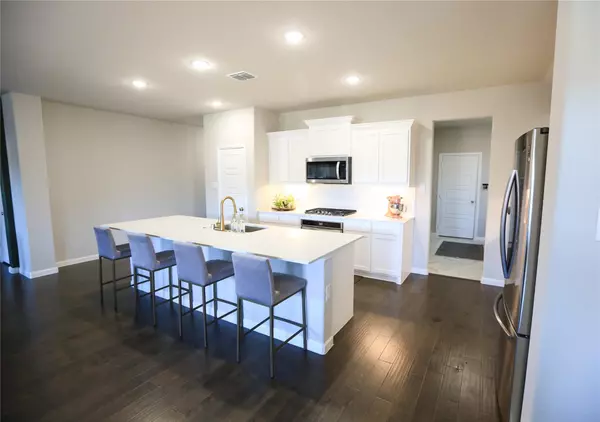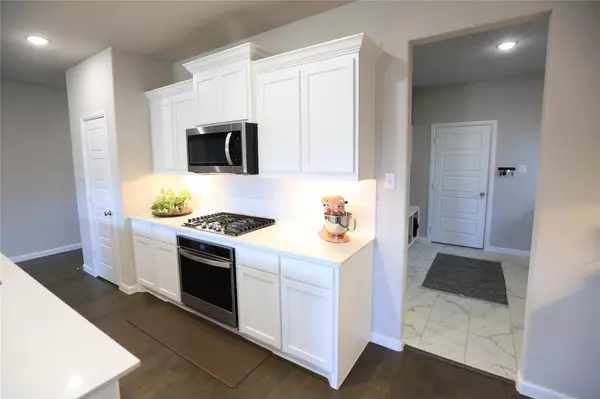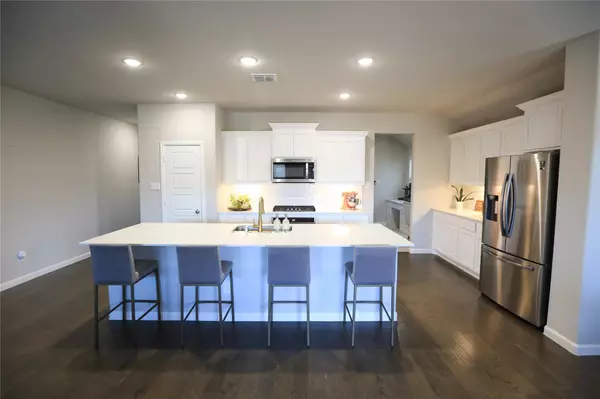$387,000
For more information regarding the value of a property, please contact us for a free consultation.
10620 Pleasant Grove Way Fort Worth, TX 76126
3 Beds
2 Baths
2,002 SqFt
Key Details
Property Type Single Family Home
Sub Type Single Family Residence
Listing Status Sold
Purchase Type For Sale
Square Footage 2,002 sqft
Price per Sqft $193
Subdivision Ventana Ph 4
MLS Listing ID 20285875
Sold Date 06/02/23
Bedrooms 3
Full Baths 2
HOA Fees $70/ann
HOA Y/N Mandatory
Year Built 2021
Annual Tax Amount $9,281
Lot Size 6,490 Sqft
Acres 0.149
Property Description
This home boasts modern finishes and the low maintenance of new construction without the wait, with built in character and open concept living. Spacious kitchen boasts quartz countertops, stainless appliances, gas cooktop, walk-in pantry and shaker cabinets. Off the kitchen you will find a spacious flex space that can be used as a home office, gym, crafting space, the possibilities are endless. Retreat to the primary bedroom with ensuite and oversized walk-in closet. Energy efficient home that features spray foam insulation, tankless water heater, zoned HVAC system and more. Enjoy Ventana's amenities- two resort style pools, open air pavilion, two dog parks, playground and walking trails. The neighborhood has so much to offer to include monthly events and food trucks.
Location
State TX
County Tarrant
Community Club House, Community Pool, Jogging Path/Bike Path, Park, Playground, Pool
Direction HWY 377 (Benbrook Hwy) to Longvue Avenue- Left on Jerry Dunn PKWY- Left on Ventana Pkwy-Right on Shannon Creek Road-Left on Enchanted Rock Pkwy- Right on Freeport Lane, turns into Pleasant Grove Way and home is on the right side
Rooms
Dining Room 1
Interior
Interior Features Kitchen Island, Open Floorplan, Smart Home System
Heating Natural Gas
Cooling Central Air
Flooring Carpet, Ceramic Tile
Fireplaces Number 1
Fireplaces Type Electric
Appliance Dishwasher, Electric Oven, Gas Cooktop, Microwave, Tankless Water Heater
Heat Source Natural Gas
Laundry Full Size W/D Area, Washer Hookup
Exterior
Exterior Feature Rain Gutters
Garage Spaces 2.0
Fence Wood
Community Features Club House, Community Pool, Jogging Path/Bike Path, Park, Playground, Pool
Utilities Available City Sewer, City Water, Community Mailbox, Curbs
Roof Type Shingle
Garage Yes
Building
Lot Description Interior Lot, Landscaped, Level, Lrg. Backyard Grass, Sprinkler System, Subdivision
Story One
Foundation Slab
Structure Type Brick,Stone Veneer
Schools
Elementary Schools Benbrook
Middle Schools Benbrook
High Schools Benbrook
School District Fort Worth Isd
Others
Restrictions Deed,Development
Ownership Kristen Sanders
Acceptable Financing Cash, Conventional, FHA, VA Loan
Listing Terms Cash, Conventional, FHA, VA Loan
Financing FHA
Read Less
Want to know what your home might be worth? Contact us for a FREE valuation!

Our team is ready to help you sell your home for the highest possible price ASAP

©2025 North Texas Real Estate Information Systems.
Bought with Camden Brister • At Home Properties, Inc.
GET MORE INFORMATION





