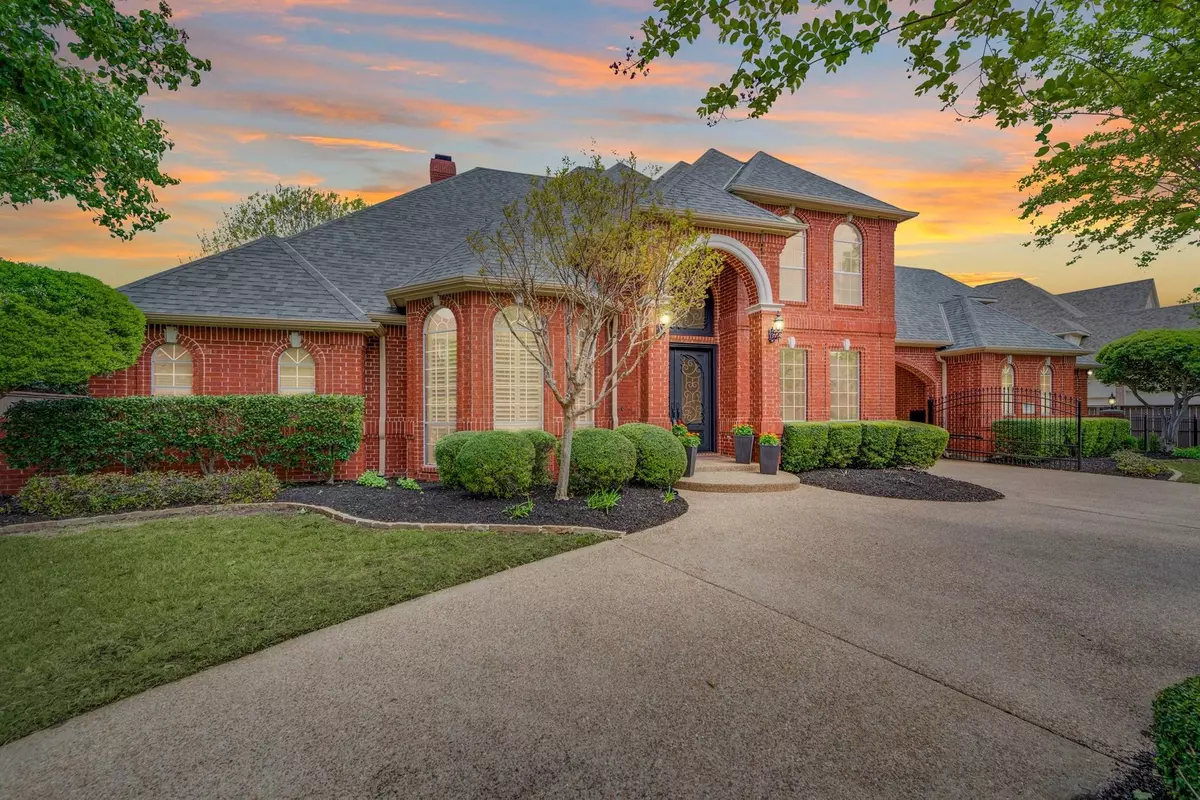$1,275,000
For more information regarding the value of a property, please contact us for a free consultation.
637 Fairway View Terrace Southlake, TX 76092
4 Beds
3 Baths
4,316 SqFt
Key Details
Property Type Single Family Home
Sub Type Single Family Residence
Listing Status Sold
Purchase Type For Sale
Square Footage 4,316 sqft
Price per Sqft $295
Subdivision Timarron Add
MLS Listing ID 20288442
Sold Date 06/01/23
Style Traditional
Bedrooms 4
Full Baths 3
HOA Fees $108/ann
HOA Y/N Mandatory
Year Built 1997
Annual Tax Amount $19,805
Lot Size 0.387 Acres
Acres 0.387
Property Description
MULTIPLE OFFERS RECEIVED. Beautiful inside and out, this lovely home welcomes you with circular drive, elegant double doors, open floor plan, sparkling salt water pool and well planned updates. Great flow with Primary Suite, Home Office and Guest suite on main floor, two additional bedrooms, Gameroom and Bonus Room with tons of storage on 2nd floor. Chef's Kitchen equipped with 5 burner gas cooktop, microwave drawer in island and double ovens. Porte cochere and TWO 2 car garages! Fabulous curb appeal with beautifully landscaped front and rear yards in highly sought Timarron neighborhood. Roof replaced in May 2019. Carroll ISD, near Town Square, restaurants, shopping. Buyer to verify all measurements, schools, taxes, info.
Location
State TX
County Tarrant
Community Club House, Community Pool, Greenbelt, Park, Perimeter Fencing, Playground, Tennis Court(S), Other
Direction From Southlake Blvd, head South on Byron Nelson Pkwy. R on Aberdeen Way, L on Fairway View Terrace
Rooms
Dining Room 2
Interior
Interior Features Granite Counters, High Speed Internet Available, Kitchen Island, Pantry, Walk-In Closet(s)
Heating Central, Natural Gas
Cooling Ceiling Fan(s), Central Air, Electric, Zoned
Flooring Carpet, Ceramic Tile, Wood
Fireplaces Number 1
Fireplaces Type Brick, Gas
Appliance Built-in Refrigerator, Dishwasher, Disposal, Electric Oven, Gas Cooktop, Gas Water Heater, Ice Maker, Double Oven, Plumbed For Gas in Kitchen
Heat Source Central, Natural Gas
Laundry Electric Dryer Hookup, Utility Room, Full Size W/D Area, Washer Hookup
Exterior
Exterior Feature Covered Patio/Porch, Rain Gutters, Lighting
Garage Spaces 4.0
Fence Gate, Metal, Wood
Pool Gunite, In Ground, Pool Sweep, Pool/Spa Combo
Community Features Club House, Community Pool, Greenbelt, Park, Perimeter Fencing, Playground, Tennis Court(s), Other
Utilities Available City Sewer, City Water, Individual Gas Meter, Individual Water Meter, Underground Utilities
Roof Type Composition
Garage Yes
Private Pool 1
Building
Lot Description Interior Lot, Landscaped, Lrg. Backyard Grass, Sprinkler System
Story Two
Foundation Slab
Structure Type Brick
Schools
Elementary Schools Oldunion
Middle Schools Dawson
High Schools Carroll
School District Carroll Isd
Others
Acceptable Financing Cash, Conventional
Listing Terms Cash, Conventional
Financing Conventional
Read Less
Want to know what your home might be worth? Contact us for a FREE valuation!

Our team is ready to help you sell your home for the highest possible price ASAP

©2024 North Texas Real Estate Information Systems.
Bought with Michelle Potysman • RE/MAX First Realty III

GET MORE INFORMATION

