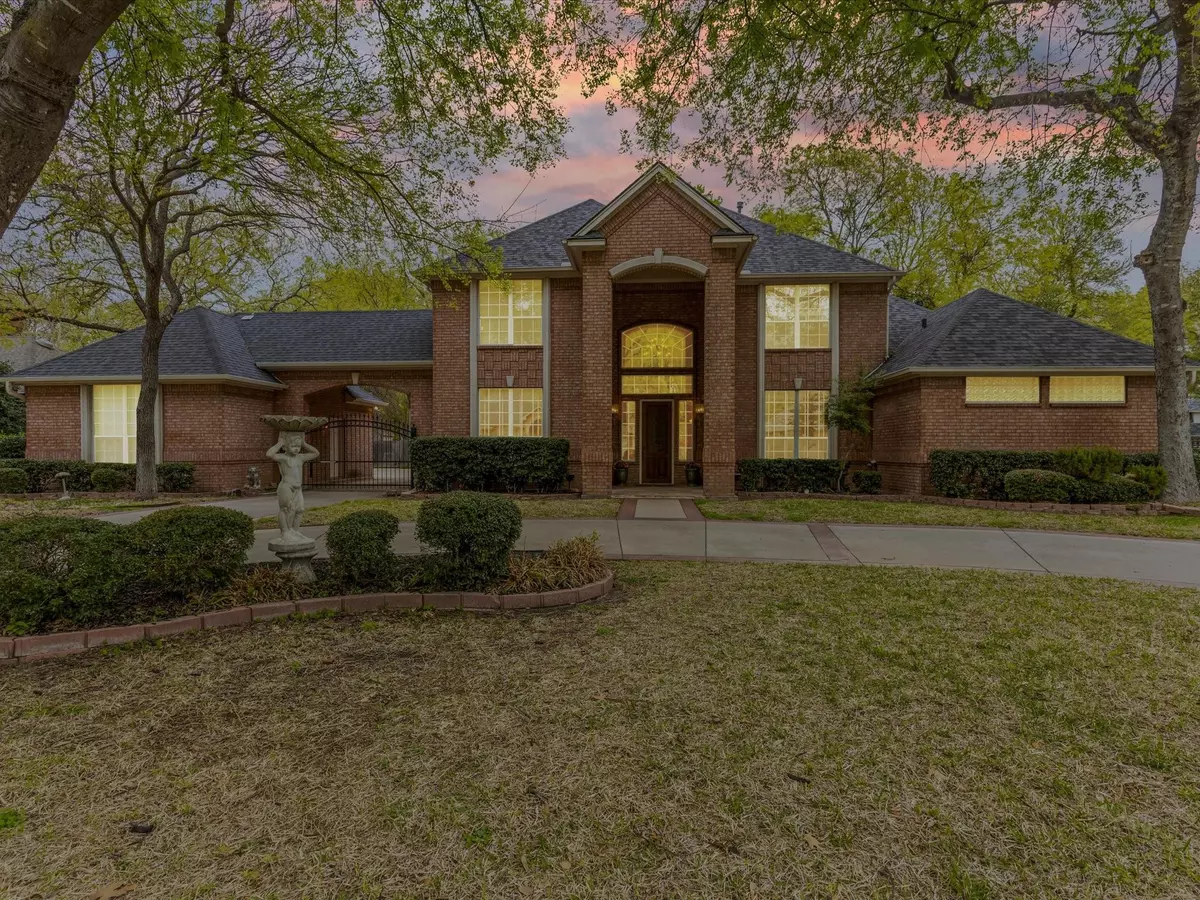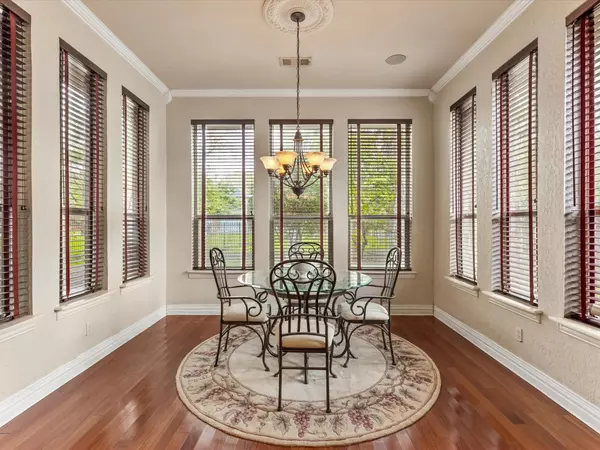$695,000
For more information regarding the value of a property, please contact us for a free consultation.
6041 Forest Lane Fort Worth, TX 76112
4 Beds
4 Baths
5,200 SqFt
Key Details
Property Type Single Family Home
Sub Type Single Family Residence
Listing Status Sold
Purchase Type For Sale
Square Footage 5,200 sqft
Price per Sqft $133
Subdivision River Bend Estates
MLS Listing ID 20284116
Sold Date 05/15/23
Style Traditional
Bedrooms 4
Full Baths 3
Half Baths 1
HOA Fees $200/mo
HOA Y/N Mandatory
Year Built 1999
Annual Tax Amount $17,107
Lot Size 0.420 Acres
Acres 0.42
Property Description
Are you looking for more space and an open concept? This home has it all! Plenty of room for everyone with 3 living areas, 2 dining areas, 4 large bedrooms, a large game room with a wet bar, 3.5 baths, an office and 4 oversized garages. New roof and AC. Palatial size master suite with a huge closet and a fireplace. Ample storage with walk out attic space. Minutes to downtown and the airport and surrounded by multiple freeways, River Bend Estates offers a safe and tranquil retreat with a 24-7 manned entrance , perimeter fencing and homes on large lots with lakes and green spaces. You begin to relax when you drive through the gate and a gentle canopy of shade trees creates a place where comfortable living is a natural result. When you go for a walk or bike ride along the adjacent Trinity Trails on the river, you will see friendly neighbors walking their dogs. This neighborhood, this location, this home! It all adds up to an opportunity you don't want to miss!
Location
State TX
County Tarrant
Direction Exit Oakland off I-30 and go north to Randal Mill. Turn right, east, and go about 3 miles to guard gate on the left.
Rooms
Dining Room 2
Interior
Interior Features Cable TV Available, Cathedral Ceiling(s), Chandelier, Decorative Lighting, Double Vanity, Flat Screen Wiring, High Speed Internet Available, Kitchen Island, Open Floorplan, Pantry, Walk-In Closet(s)
Heating Central, Electric, Fireplace(s), Natural Gas
Cooling Central Air, Electric
Flooring Carpet, Ceramic Tile, Wood
Fireplaces Number 2
Fireplaces Type Bath, Bedroom, Double Sided, Electric, Family Room, Gas Logs, Gas Starter, Glass Doors
Appliance Built-in Refrigerator, Dishwasher, Disposal, Electric Cooktop, Gas Water Heater, Microwave, Double Oven, Refrigerator, Trash Compactor
Heat Source Central, Electric, Fireplace(s), Natural Gas
Exterior
Exterior Feature Covered Patio/Porch, Rain Gutters, Lighting, Private Entrance
Garage Spaces 4.0
Fence Wrought Iron
Utilities Available City Sewer, City Water, Curbs, Electricity Available, Individual Gas Meter, Individual Water Meter, Natural Gas Available
Roof Type Composition
Garage Yes
Building
Lot Description Interior Lot, Landscaped, Sprinkler System, Subdivision
Story Two
Foundation Slab
Structure Type Brick
Schools
Elementary Schools John T White
Middle Schools Meadowbrook
High Schools Eastern Hills
School District Fort Worth Isd
Others
Restrictions Building
Ownership George Eddie Brandt
Financing Conventional
Read Less
Want to know what your home might be worth? Contact us for a FREE valuation!

Our team is ready to help you sell your home for the highest possible price ASAP

©2024 North Texas Real Estate Information Systems.
Bought with Devin Lowery • Texas Property Brokers, LLC

GET MORE INFORMATION





