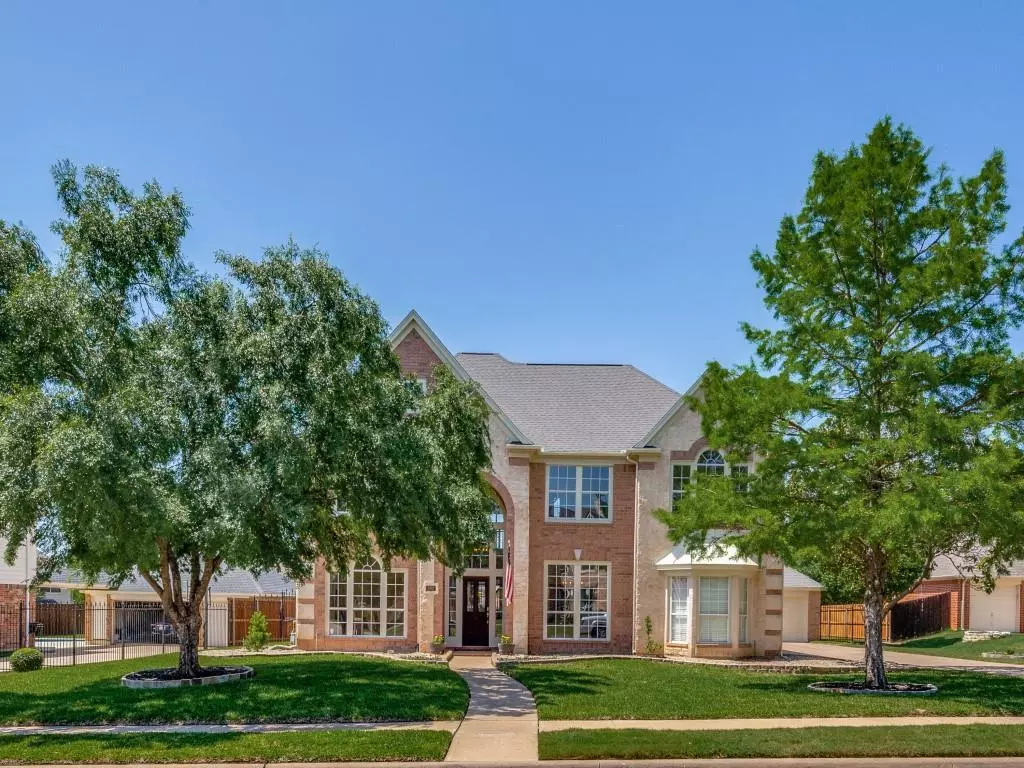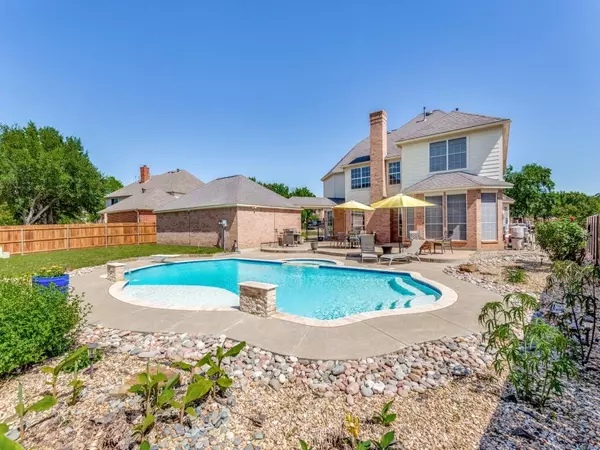$949,500
For more information regarding the value of a property, please contact us for a free consultation.
202 Lovegrass Lane Southlake, TX 76092
5 Beds
4 Baths
4,242 SqFt
Key Details
Property Type Single Family Home
Sub Type Single Family Residence
Listing Status Sold
Purchase Type For Sale
Square Footage 4,242 sqft
Price per Sqft $223
Subdivision Myers Meadow Add
MLS Listing ID 20312970
Sold Date 06/05/23
Style Traditional
Bedrooms 5
Full Baths 3
Half Baths 1
HOA Fees $86/ann
HOA Y/N Mandatory
Year Built 1996
Annual Tax Amount $14,670
Lot Size 0.335 Acres
Acres 0.335
Property Description
Executive Southlake 5 bedroom home with new hardwood floors, 3 updated baths, a dedicated office, downstairs theater room, formal dining and living room w updated gas fireplace surround. Spacious Updated kitchen has double ovens, 6 burner gas stove in the island & expansive granite countertops. Private office has double doors and built in cabinetry. Incredible downstairs theater room is terrific for movie nights and sleepover space. Owners suite has hardwoods, double doors leading to huge bath and large walk in closet. 4 bedrooms upstairs: Two oversized share updated Large Jack & Jill bath and across the game room, two others could be used as exercise, guest or hobby rooms and share newly renovated bath w rain shower. Surprise bonus storage and wrapping room. Oversized 3 car garage, custom Blue Haven pool with water features and lots of lawn for pets, kids. The home has been meticulously maintained.
Location
State TX
County Tarrant
Direction From Southlake Blvd(1709), go North on Meadowlark past the community park, turn Left on Water Lily, Left on Lovegrass. House is on the right. From Davis, Left on Lovegrass, house on Left. Sign in yard.
Rooms
Dining Room 2
Interior
Interior Features Built-in Features, Decorative Lighting, Double Vanity, Eat-in Kitchen, Granite Counters, High Speed Internet Available, Kitchen Island, Loft, Multiple Staircases, Natural Woodwork, Open Floorplan, Pantry, Vaulted Ceiling(s), Walk-In Closet(s)
Heating Central, Fireplace(s)
Cooling Ceiling Fan(s), Central Air, Zoned
Flooring Carpet, Ceramic Tile, Wood
Fireplaces Number 1
Fireplaces Type Brick, Gas Logs, Living Room
Appliance Dishwasher, Disposal, Gas Cooktop, Microwave, Plumbed For Gas in Kitchen
Heat Source Central, Fireplace(s)
Laundry Utility Room, Full Size W/D Area, Washer Hookup
Exterior
Exterior Feature Rain Gutters, Private Yard
Garage Spaces 3.0
Fence Metal, Wood
Pool Diving Board, Gunite, In Ground, Pool Sweep, Pool/Spa Combo, Water Feature
Utilities Available City Sewer, City Water, Curbs, Individual Gas Meter, Individual Water Meter, Sidewalk
Roof Type Composition
Garage Yes
Private Pool 1
Building
Lot Description Sprinkler System, Subdivision
Story Two
Foundation Slab
Structure Type Brick
Schools
Elementary Schools Carroll
Middle Schools Carroll
High Schools Carroll
School District Carroll Isd
Others
Ownership record
Acceptable Financing Cash, Conventional, FHA, VA Loan
Listing Terms Cash, Conventional, FHA, VA Loan
Financing Conventional
Special Listing Condition Aerial Photo
Read Less
Want to know what your home might be worth? Contact us for a FREE valuation!

Our team is ready to help you sell your home for the highest possible price ASAP

©2024 North Texas Real Estate Information Systems.
Bought with Bonnie Hennum • Ebby Halliday, REALTORS

GET MORE INFORMATION





